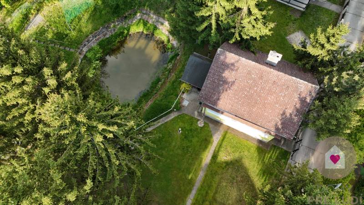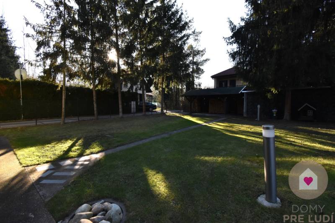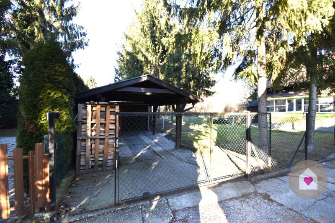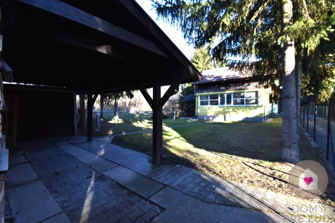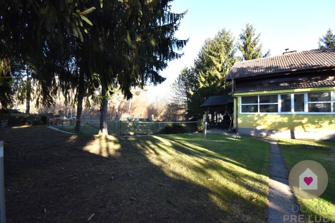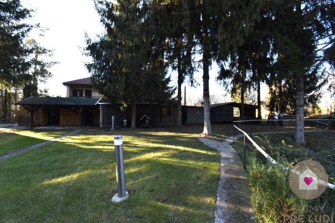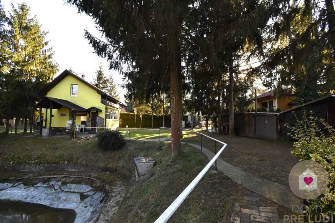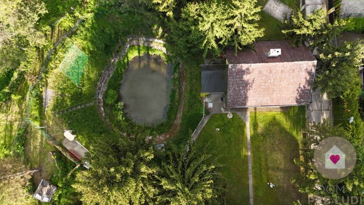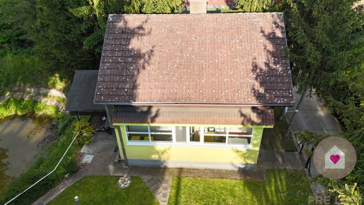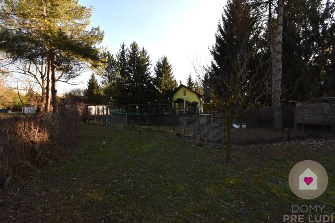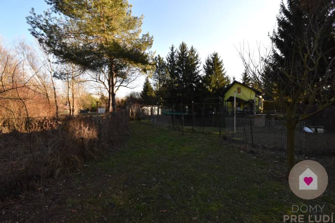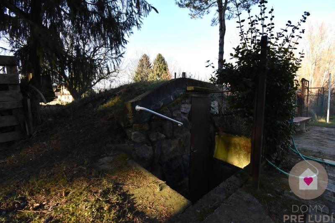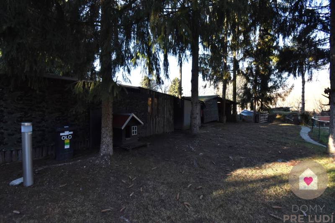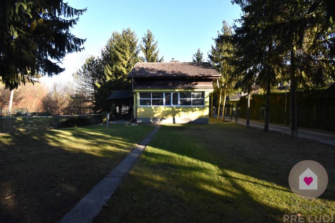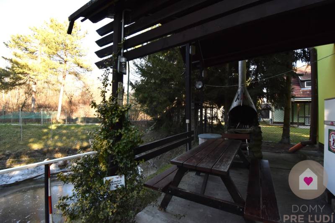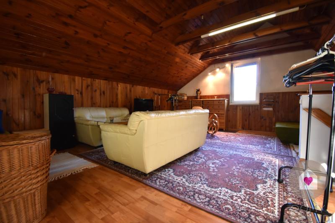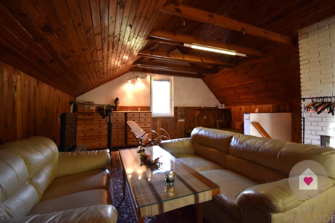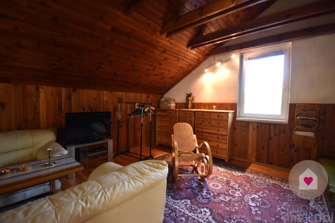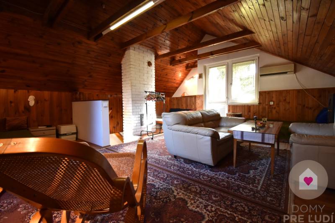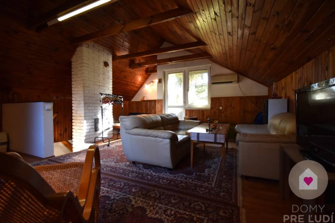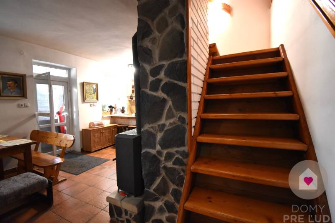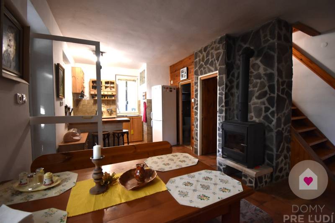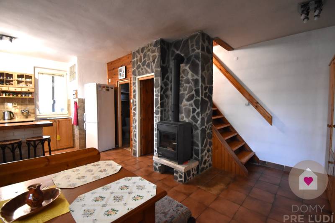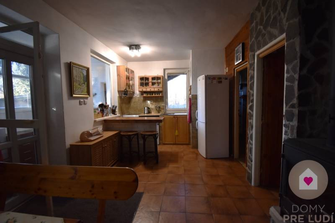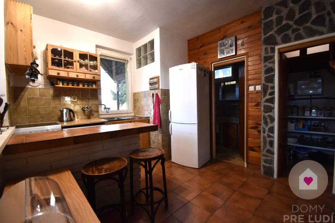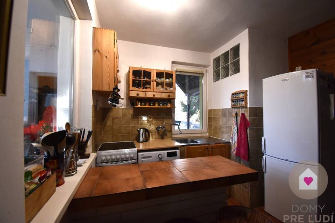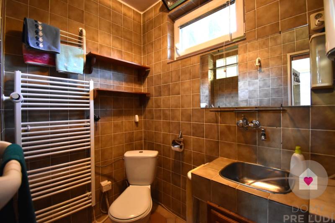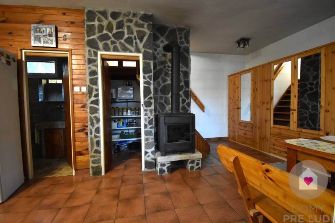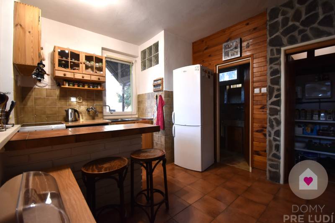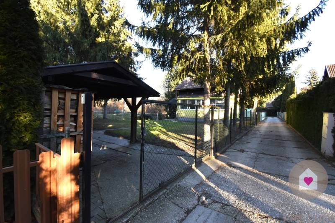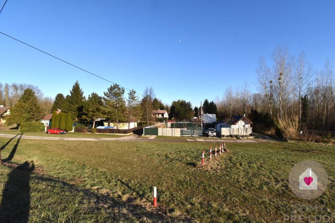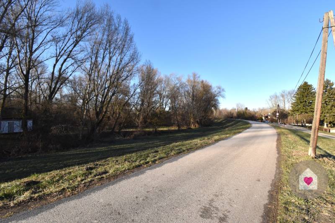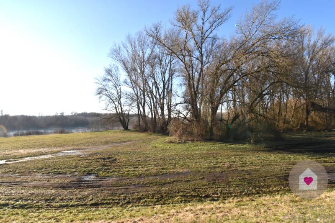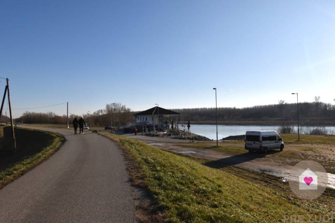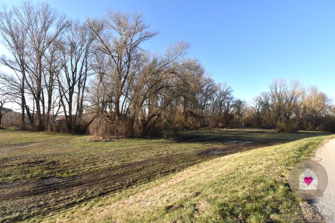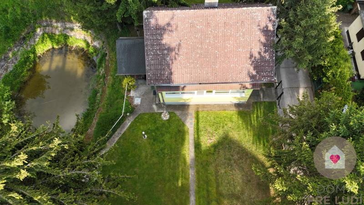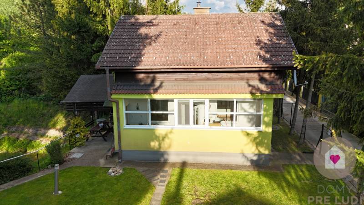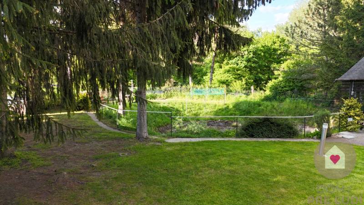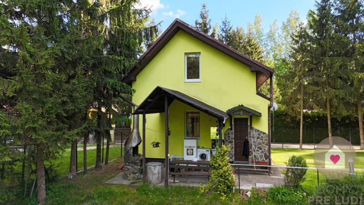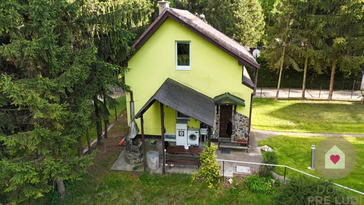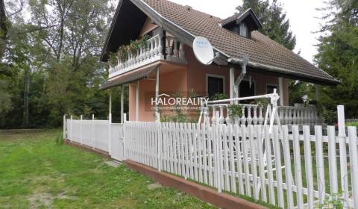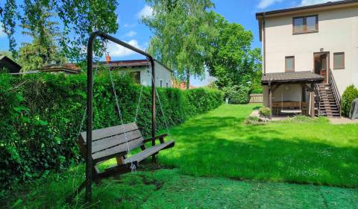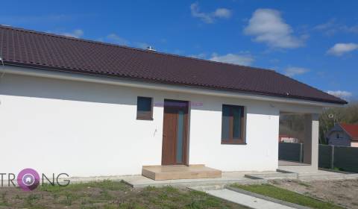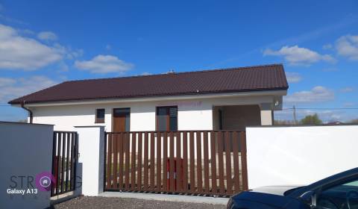Sale Cottage, Cottage, nad Mlýnmi, Dunajská Streda, Slovakia
4183x Listing appeared in search results / 396x Listing viewed detailed / 396x The offer was shown this month
DESCRIPTION OF THE COTTAGE:
The real estate agency Domy pre lyů offers for sale a two-story recreational cottage with year-round use with a usable area of 73.1 m2 in a beautiful, quiet environment with a large plot of land with an area of 361 m2 with the possibility of using an adjacent plot of approx.700 m2 with a private lake, in a cottage area in Gabčíkovo in the Dunajská Streda district. The property has a garage, wine cellar, lots of storage space.
CONDITION OF THE COTTAGE:
On the ground floor of the cottage there is a kitchen connected to the dining area, a fireplace, a pantry, a bathroom with a shower, and on the first floor there is a large room used for sleeping. The possibility of adjusting the layout according to your own ideas. The cottage is offered fully furnished. The cottage has electric heating, a connection to a well and a cesspool. Possibility of use for year-round living. There are many recreational activities in the area.
LOCATION:
The cottage is located in the cottage area, in a quiet part near the Danube, the dam, a short distance to the village of Gabčíkovo, where you will find complete civic amenities.
This property is offered through the company Houses for people - fees associated with the transfer of the property are included in the broker's commission - the basic fee for the proposal for deposit in the real estate register in the amount of€100, fees for verifying the signatures of the sellers on the contracts, drafting of contracts and authorization of contracts by a lawyer, insurance in case of damage up to€1.5 million, mortgage advice and complete real estate service.
Your rating of the listing
Contact
Listing summary
| Lot size | 436 m² |
|---|---|
| Built-up area | 73.1 m² |
| Total area | 73.1 m² |
| Useful area | 73.1 m² |
| Total floors | 2 |
| Number of rooms | 2 |
| Ownership | personal property |
| Status | active |
| Water | water well |
| Sewer system | sump |
| Bathroom | yes |
| Heating | own - electric |
| Utility room | yes |
| Garage | yes |
|---|---|
| Parking | yes |
| System connection | yes |
| Build from | brick |
| Furnishing | furnished |
| Thermal insulation | no |
| Fireplace | yes |
| Cable TV | yes |
| Energy per. certificate | yes |
| Windows | plastic |
| Terrain | plain |
| Access road | asphalt road |







