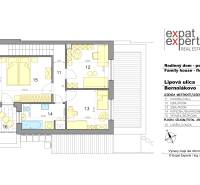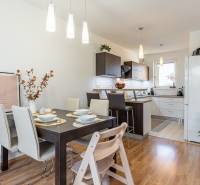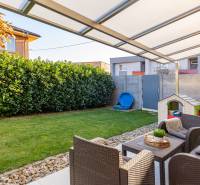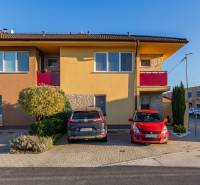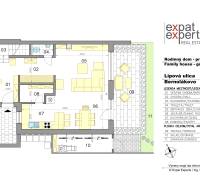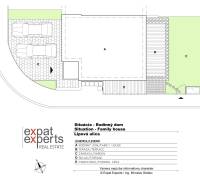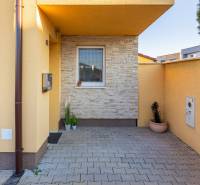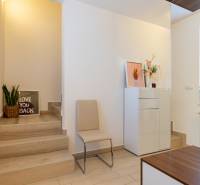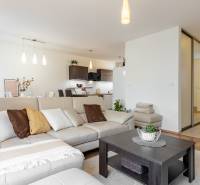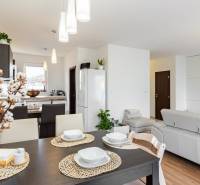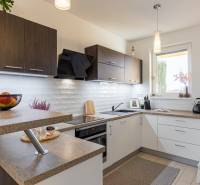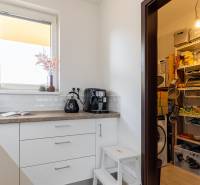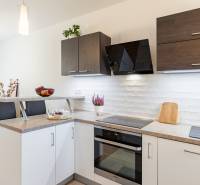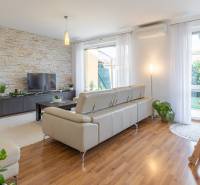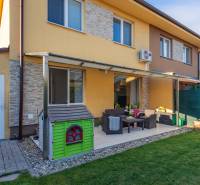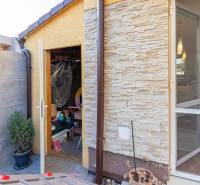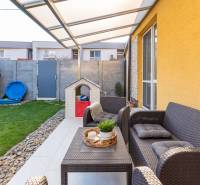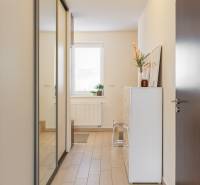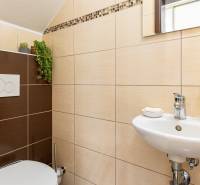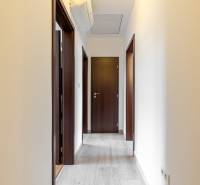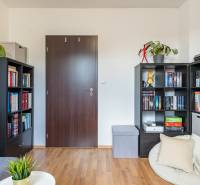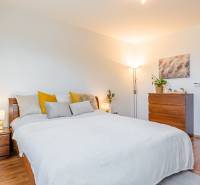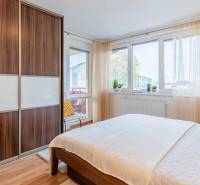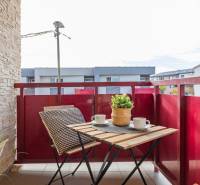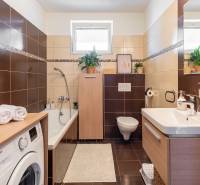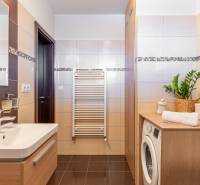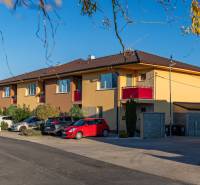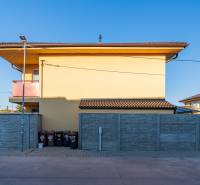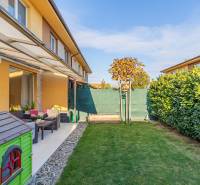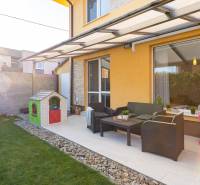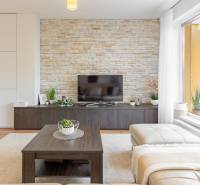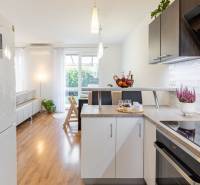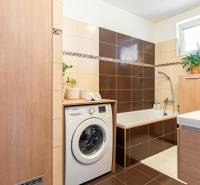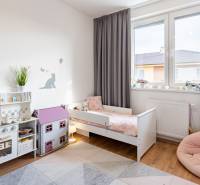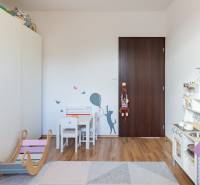SOLD Beautiful 3-bedroom house 105m2, furnished, A/C, 2x parking
73492x Listing appeared in search results / 1730x Listing viewed detailed / 449x The offer was shown this month
The house is sold. The advertisement is for marketing purposes. If you are interested in selling your property, please contact me.
3-bedroom terraced house (outer) with modern equipment, air conditioning. In a locality where families with children live, near shops BILLA, DM at the roundabout (350m), with good access to Bratislava - by car, by bus or train. The house is sold including custom-made furniture and equipment, everything fits together nicely in terms of design.
House with an area of 105 m2, a total area of 128 m2, on a plot of 201 m2, with all utility networks, with radiator heating, with a gas boiler, with a low-maintenance garden, a covered terrace, a handy storage room and a practical gate with an exit to the street.
3D house tour: https://my.matterport.com/show/?m=oRSwjRmJ99Q
Video for the house: https://youtu.be/t3mvISq8udo
More photos on our website: https://expat.sk/en/for-sale-beautiful-3-bedroom-terraced-house-105m2-furnished-a-c-2x-parking-776455/
In case of interest, contact me: Ing. Miriam Gallová, ,
We sell the house in exclusive representation of the owners, you can find this offer only in our agency.
On a plot of 201m2 there are:
- end terraced 4-room family house,
- built-up area 68m2, house area 105m2, total area including terrace, loggia and warehouse is 128m2
- parking for 2 cars on your own property directly in front of the house
- garden behind the house 65m2 with a side gate to the street,
- covered terrace 13m2
- handy storage for bicycles, lawnmower and others - 7m2
The house has all utility networks: electricity, gas, water, sewage, optical internet.
It was approved in 2014. The house is being sold by the first owner who bought it from the developer.
HOUSE LAYOUT
On the ground floor of the house there is an entrance hall with custom-made storage space, a toilet with a sink, a living room connected to the dining room and kitchen, the kitchen has a spacious pantry. From the living room there is access to the covered terrace and garden. On the side of the house there is a handy warehouse, and in the fence there is a gate leading to the street. The upper floor has 3 bedrooms, a loggia and a bathroom with a bathtub and a second toilet. The boiler and storage tank are located in the upper bathroom. The attic space is currently not walkable.
TECHNICAL SPECIFICATION OF THE HOUSE
- end-of-row family house in a housing development, without a basement
- brick house, made of ceramic brick 25 cm, insulated with polystyrene 12 cm,
- 25 cm brick between houses, 11.5 cm brick partitions
- pitched roof, wooden lattice self-supporting truss, burnt tiles
- plastic entrance door with steel frame reinforcement
- windows and terrace and balcony doors are plastic with 2-glass, with interior blinds and nets
- heating and water heating is provided by a Buderus Logamax Plus gas boiler with a 118l Buderus DHW storage tank
- the house is heated by radiators,
- there is a chimney in the living room and preparation for a fireplace, which is not located in the house
- air conditioning Samsung for cooling and heating is located in the living room and in the hallway upstairs - at the entrance to the bedrooms
- panel door frames and interior doors - laminate foiled with dark wood imitation
- laminate parquet floors in the upstairs rooms and in the living room,
- tiles in the hall, on the stairs, in the corridor, in the bathroom and toilet and on the loggia
- optical internet and cable TV from Telekom,
- internet distribution in the house is via two wifi routers (ground floor and first floor)
- access to the house via an asphalt road
EXTERIOR - technical specification
- paving on the terrace, terrace covered with lexan, there is a gravel path around the terrace, interlocking paving in front of the warehouse,
- the entrance to the garden is also from the sidewalk on the street, so you don't bring dirt into the house - you go to the warehouse by bicycle through the gate, you can also take out the mowed grass through the gate
- the house uses potable water to water the garden, in addition to the terrace, there is a small lawn and evergreen bushes that separate the garden from the neighbor
- the fence from the street is concrete, with a steel gate, the neighboring gardens are separated by plastic mesh
- the fence is only in part of the garden, the entrance to the house and the parking spaces are on private property, but without a fence and a gate, which allows easier parking
- parking for 2 cars and the area in front of the entrance to the house is made of interlocking paving
- the vestibule is practical, under the roof (above the vestibule is a loggia),
Orientation to the cardinal points: the entrance to the house and the master bedroom with a loggia are oriented to the northwest, the living room with a terrace and two children's rooms on the first floor are oriented to the southeast.
GROUND FLOOR OF THE HOUSE
LIVING ROOM with DINING ROOM 29m2
- a spacious bright room with a large window and another terrace door, overlooking the garden
- direct access to the terrace and garden
- a sofa set with a coffee table and custom-made cabinets (the TV does not remain)
- laminated floor
- Samsung air conditioning unit
- dining table with 4 chairs (table in the same design as the coffee table and custom cabinets under the TV)
TERRACE 13m2
- directly from the dining room there is a terrace covered with a lexan shed
- the area of the terrace is 13m2,
- there is outdoor seating, a playhouse for children, a chest for storing pillows
- there is gravel around the terrace which serves as a conduit for rainwater flowing from the shelter above the terrace
- there is a lawn and evergreen bushes in front of the terrace
- a large pot for growing e.g. tomatoes
- space for children's sandbox
- there is a gate from the garden to the street, it is not necessary to go through the house with mowed grass or bicycles
STORAGE 7m2
- between the perimeter wall of the house and the concrete fence, a handy, closed, unheated warehouse was built
- width 1.46m, length 4.82m, there are shelves, bicycles, a lawnmower and other things for the garden
- the advantage is that the space is walled on 3 sides, great possibility to hang various things on the walls of the warehouse
KITCHEN with CHAMBER
- a practical U-shaped kitchen finished with bar seating with 2 chairs,
- nice lights - it has a window to the street, also light from the living room with large glazing
- custom-made kitchen unit, lower cabinets white, upper cabinets dark wood (coordinated with door frames and tables in the living room)
- laminate worktop,
- built-in BEKO appliances - electric induction hob, electric oven, dishwasher,
- designer black filter hood
- black BLANCO sink with lever sink faucet
- freestanding SAMSUNG refrigerator with freezer
- practical LED lighting along the entire length of the worktop
- white ceramic tile between cabinets
- the floor is tiled
CHAMBER
- has a relatively large area of 3.25 m2
- shelves
- currently there is a clothes dryer (which does not remain)
SEPARATE TOILET
- JIKA wall-hung toilet, small JIKA sink, with lever faucet
- concealed GEBERIT flush
- is located in the space under the stairs
HALLWAY and CORRIDOR
- there are built-in wardrobes in the entrance to the house
- shoe cabinets, seating with a mirror
- custom-made wardrobe with sliding doors
- chest of drawers
- a window facing the street with a parking lot
- the floor is tiled
STAIRCASE
- it is straight and narrow without an intermediate platform, 90 cm wide
- the scales are made of paving stones
- easy maintenance
HALLWAY upstairs
- on the floor, the tiles are the same as on the stairs
- SAMSUNG air conditioning unit for cooling/heating the floor
- from the corridor you enter 3 rooms and a bathroom
ROOM 1 - STUDY
- area 11.60 m2
- south-east facing window, to the garden
- work desk, libraries
- sofa / single bed
ROOM 2 - CHILDREN'S ROOM
- area 10.60 m2
- south-east facing window, to the garden
- a white wardrobe and chest of drawers remain in the room
ROOM 3 - PARENTS BEDROOM
- area 15.50 m2
- window facing northwest, view of the street and the parking lot
- double bed 180x200, bedside tables, chest of drawers
- built-in wardrobe
LOGGIA
- area 3.45 m2
- view towards the west
- view of 3 streets
- the loggia is under the roof
BATHROOM / LAUNDRY ROOM / BOILER ROOM 7 m2
- wall-mounted plastic bathtub KOLO 170x70 cm, Hansgrohe bath lever faucet
- JIKA ceramic sink, Hansgrohe lever faucet, sink cabinet with drawer, mirror with lighting
- concealed Geberit flush, Jika toilet
- Samsung washing machine for 7 kg, 1200rpm spin speed, with custom-made shelf
- custom-made door to cover the gas condensing boiler
- Buderus Logamax Plus boiler with 118l Buderus tank for DHW
- small window for natural light and ventilation
- there are tiles on the floor and walls
- ladder radiator
COST
Monthly costs are approx. 153 euros, including consumption of gas, electricity, cold drinking water, sewerage, optical Internet, cable TV and waste collection.
Gas is 40 euros, electricity 50 euros, water/sewerage 15 euros, optical Internet 35 euros, garbage collection 13 euros.
Optics from Telekom are currently being used.
LOCATION
Bernolákovo is the largest village in Slovakia - the second village on the way from Bratislava, accessible by the old road and the highway.
At the roundabout on Trnavská street, 350m from the house, there are shops BILLA, DM and others, within walking distance.
On Trnavská Street, 600m from the house, there is an Arriva bus stop that goes to Bratislava.
There is a train from the village (the station is 1.8 km from the house), the journey from Bernolákovo to the Main Station in Bratislava takes 11 minutes.
The village has excellent civic amenities:
- kindergarten (public, 3 private including crèches), community center, childcare
- elementary school 1st and 2nd grade, private primary and kindergarten, library
- elementary art school, language school, driving school
- SPOŠ agrotechnická, Private gymnasium focused on physical education,
- children's playgrounds 5x, multifunctional playgrounds 5x,
- football field, football club,
- basketball court, running track, volleyball sand court, 2 tennis courts,
- Black River Golf Resort golf course
- paintball club, skate park, recreation area, ping-pong, archery, power yoga, riding school, Nordic walking courses
- shops - Lidl, Billa, Terno, Jednota, butcher shop, cabbage shop, ProOvo poultry shop,
- Teta drugstore, DM drugstore, pharmacies
- confectionery, ice cream, bakery, restaurants, hospitality
- office supplies, stationery, diploma binding
- alcoholic and non-alcoholic warehouse, honey sale, coffee roaster
- municipal office, cultural center, municipal police, state police
- Kaštiel Bernolákovo hotel, guesthouses,
- Private pond Bernolákovo
- large buildings, gardening center Drab
- gas stations
PRICE
- the price of the house does not include: TV in the living room, clothes dryer, children's room equipment, toys, 2 dining chairs, lawnmower, ladders.
- the house will be released within 2 months from the full payment of the purchase price to the seller's account
- the price includes complete real estate and legal services
- there is a lien on the house, which will be paid when the house is sold
- it is possible to take out a mortgage loan during the purchase, the expert opinion is not yet ready
If you are interested, please contact me: Ing. Miriam Gallová, ,
Home-staging was done on the house in preparation for sale. Photos, floor plans, videos are the property of Real Estate Agency Expat Experts.
@furnished @built-in furniture @air conditioning
@1 sold
Your rating of the listing
Listing summary
| Lot size | 201 m² |
|---|---|
| Built-up area | 68 m² |
| Total area | 128 m² |
| Useful area | 105 m² |
| Total floors | 1 |
| Number of rooms | 4 |
| Ownership | personal property |
| Status | active |
| Water | public water-supply |
| Gas connection | yes |
| Sewer system | yes |
| Internet | optics |
| Bathroom | bath |
| Heating | own - natural gas |
| Loggia | yes |
|---|---|
| Terrace | yes |
| Utility room | yes |
| Garage | no |
| Parking | private |
| Build from | brick |
| Furnishing | furnished |
| Thermal insulation | yes |
| Fireplace | Pretreatment |
| Air Condition | yes |
| Cable TV | yes |
| Patio | yes |
| Windows | plastic |
| New building | yes |
Contact form
You could be also interested in
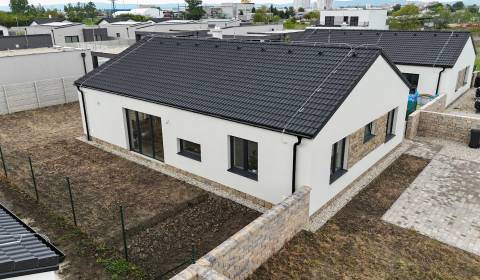 Sale
Sale Family house
116.52 m2
Senec
290.000,- €
 Sale
Sale Family house
112 m2
Senec
95.000,- €
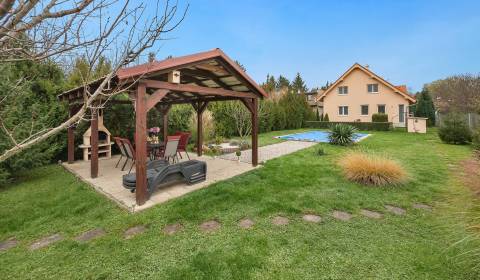 Sale
Sale Family house
397 m2
Senec
Price N/A
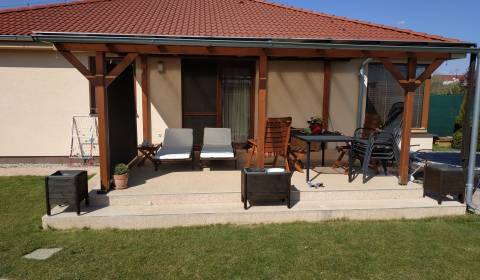 Sale
Sale Family house
168 m2
Senec
349.000,- €
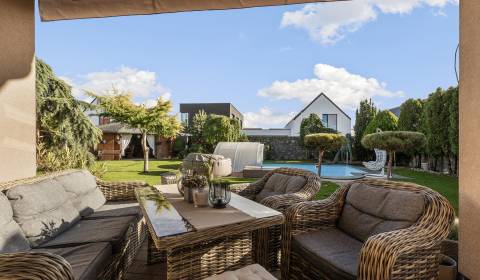 Sale
Sale Family house
213 m2
Senec
699.900,- €
 Sale
Sale Family house
147.3 m2
Senec
229.000,- €
 Sale
Sale Family house
123.03 m2
Senec
315.000,- €
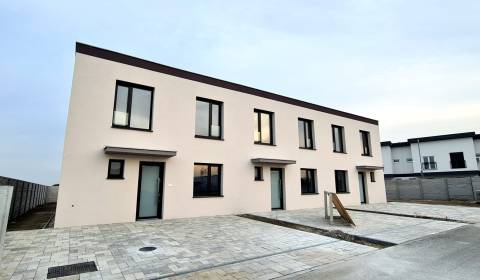 Sale
Sale Family house
121 m2
Senec
239.900,- €
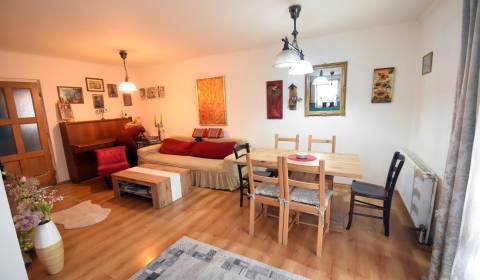 Sale
Sale Family house
174 m2
Senec
317.000,- €
 Sale
Sale Family house
125 m2
Senec
444.000,- €
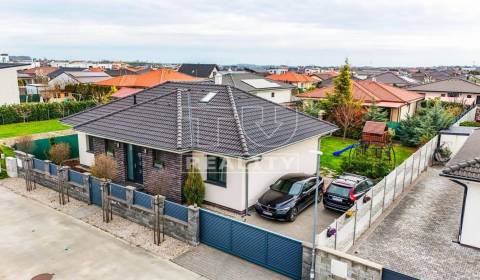 Sale
Sale Family house
125 m2
Senec
450.000,- €
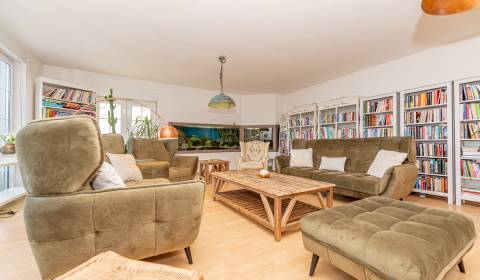 Sale
Sale Family house
975 m2
Senec
479.990,- €
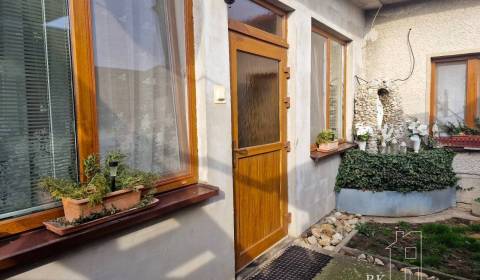 Sale
Sale Family house
130 m2
Senec
230.000,- €
 Sale
Sale Family house
81 m2
Senec
124.990,- €
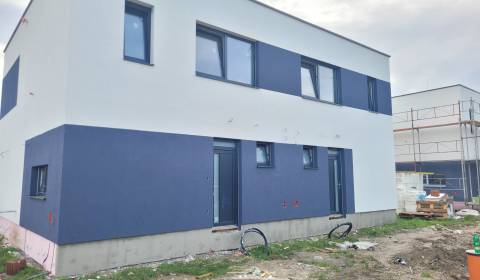 Sale
Sale Family house
0 m2
Senec
265.000,- €
 Sale
Sale Family house
74 m2
Senec
129.990,- €
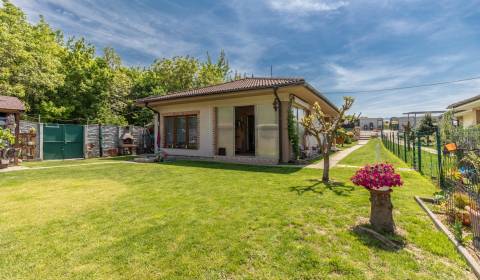 Sale
Sale Family house
145 m2
Senec
385.000,- €
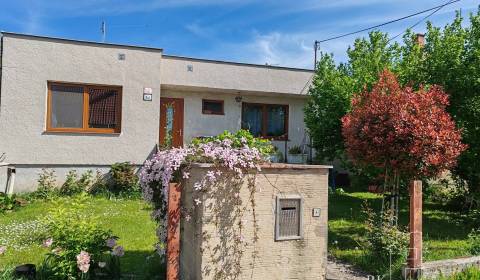 Sale
Sale Family house
124 m2
Senec
280.000,- €







