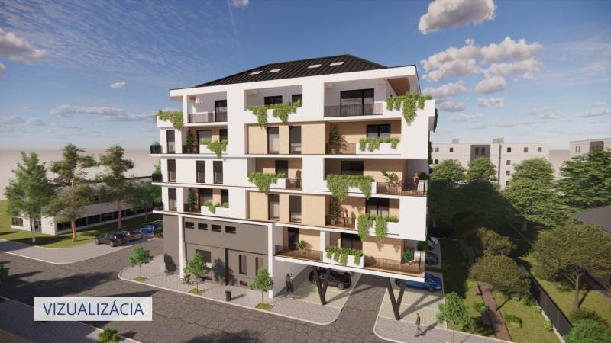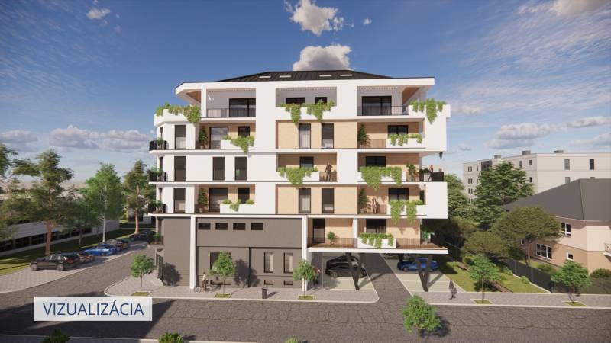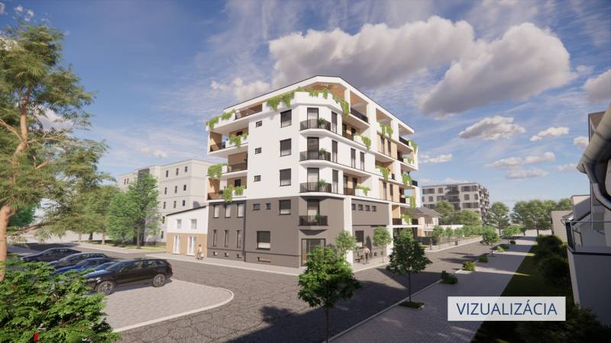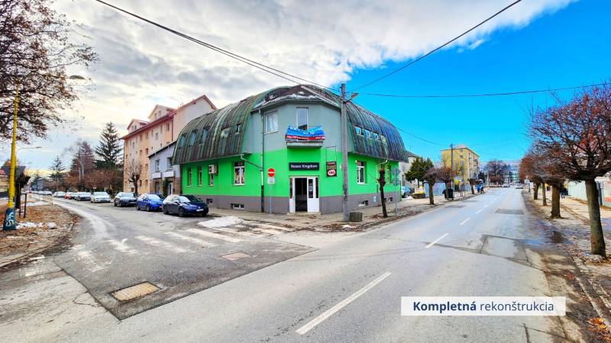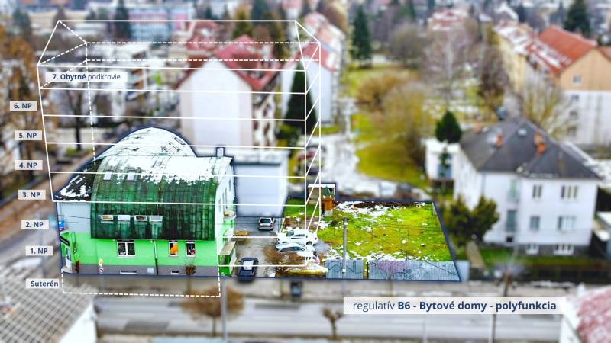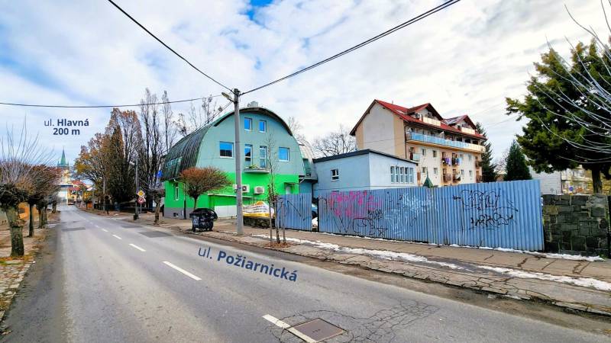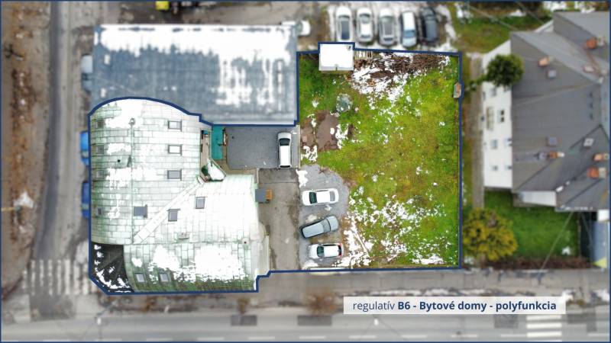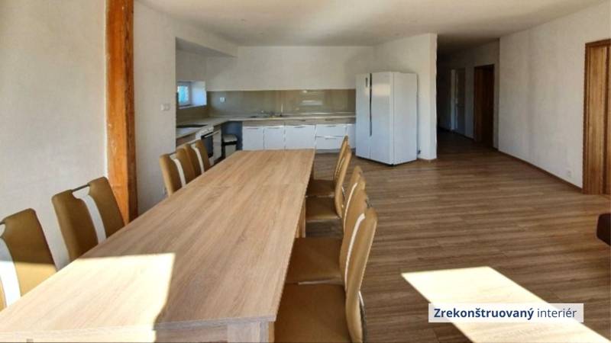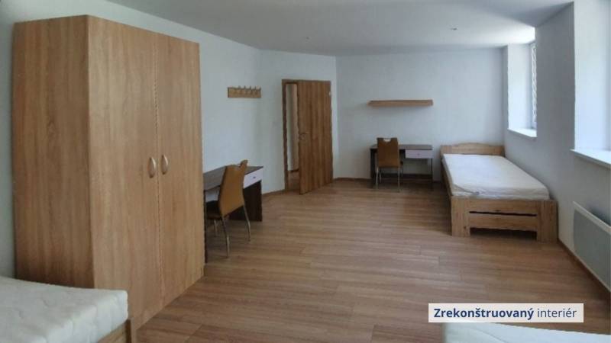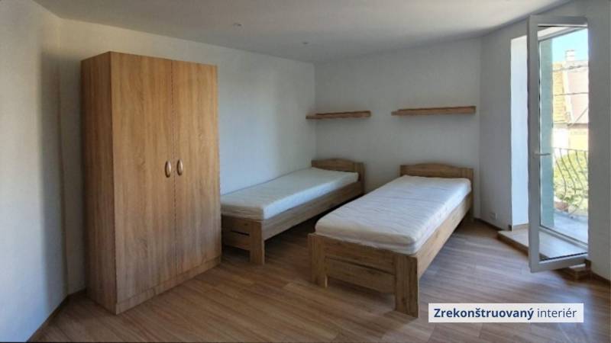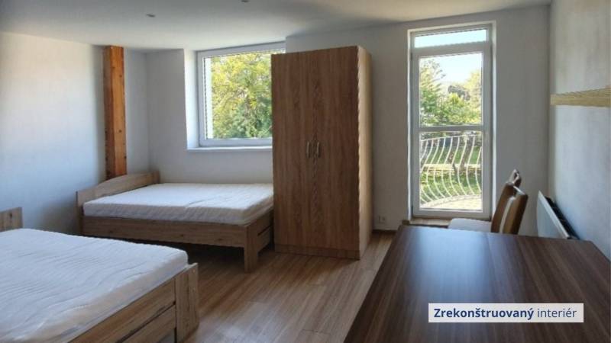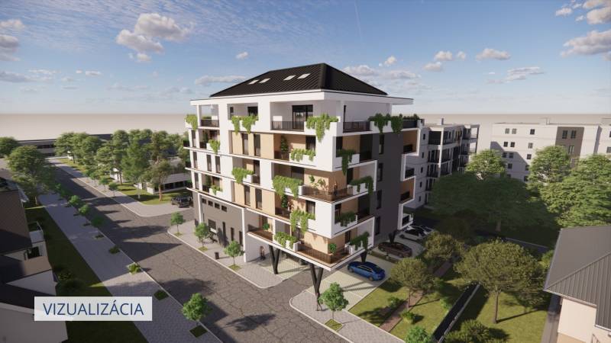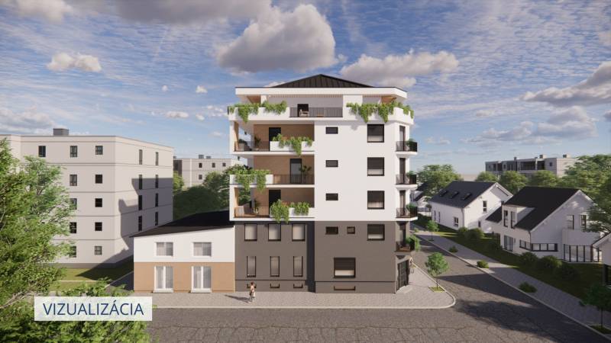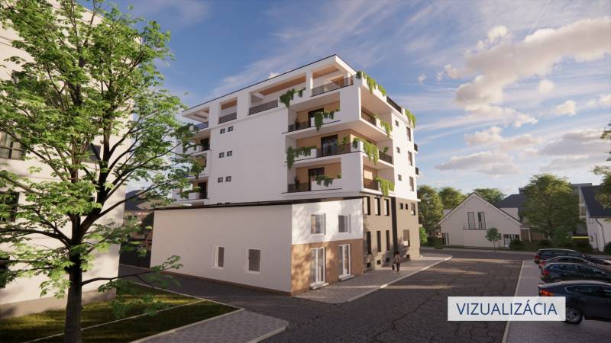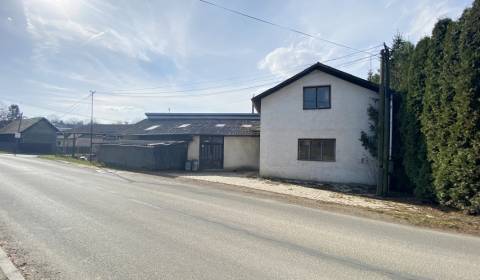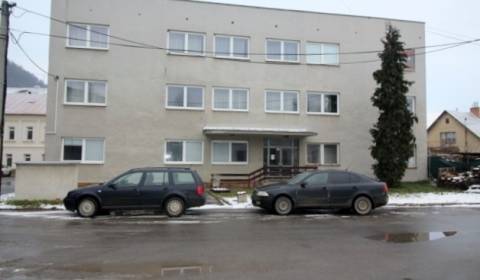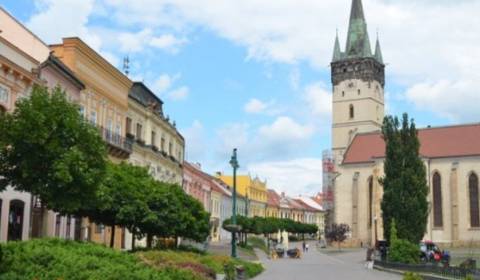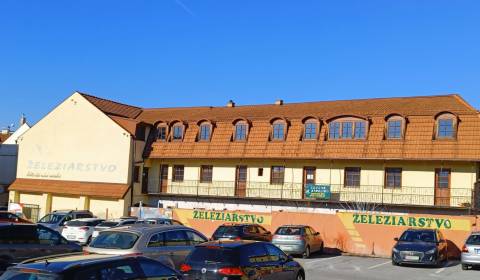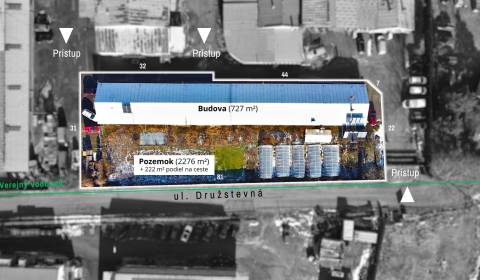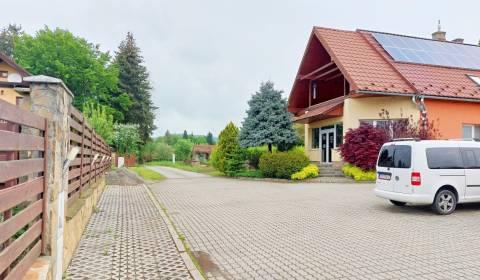Sale Building, Building, Požiarnická, Prešov, Slovakia
38367x Listing appeared in search results / 1444x Listing viewed detailed / 348x The offer was shown this month
Dear businessman, are you looking for an investment property and want to implement a business or development project in Prešov?
You certainly know that the success of your business plan / project depends to the greatest extent on its location.
Ideally, it should be:
• located in a highly visible and highly frequented place
• easily identifiable and available to your target group / customers / clients
• With good parking, or availability of public transport and public transport
• On site with a sufficiently flexible spatial plan
• But at the same time outside the strict monument regulations
Our property offer at ul. Požiarnická in Prešov, close to its center, but at the same time without strict monument restrictions that would limit the POLY FUNCTION of your project and, moreover, with an interesting return on investment over time.
Do not hesitate and arrange a viewing of the ideal property for your successful business plan in the regional city!
Basic tech. Information:
• Ul. Požiarnická, Prešov - commercial street 200 m from ul. Hlavná in Prešov
• a location with a high frequency of car traffic or pedestrians with stable existing operations of different focus
• Public transport stop a few meters from the property
• Land with an area of 633 m², built-up area defined as a multifunctional object 236 m², usable area of buildings 4 floors, total approx. 800 m². The multifunctional building is fully rented and sold with stable tenants in a long-term lease. The building has been completely renovated with new apartments.
Classification of the object:
- The underground floor and the 1st above-ground floor are business premises.
- II. The upper floor of 180 m² consists of an apartment unit with a kitchen and dining room, a bathroom, a toilet, a bathroom connected to the toilet.
- III. The upper floor of 150m² consists of 2 separate housing units.
The apartment units have their own entrance from the yard.
The property has utilities: electricity, gas, public sewage, public water supply.
TOP BENEFITS of real estate:
• Undeveloped land with an area of 397 m²
• Territorial plan - regulation B 6- Areas designated for living in apartment buildings up to 6 floors =main function: living in apartment and multifunctional buildings, permissible functions: facilities for basic and higher civic amenities, non-production operation which it is not a source of deterioration of living comfort ... + more, thanks to which you multiply the profitability of the object.
• Suitable for POLY FUNCTION - Apartment house, administration, dormitory, commercial establishments, guest house, restaurant .... More interior photos on request.
Don't risk the success of your plan and bet on a variable property in an ideal location with TOP spatial planning options.
ARRANGE A VIEWING and see for yourself the benefits.
ID: SE3KO
Your rating of the listing
Listing summary
| Lot size | 633 m² |
|---|---|
| Built-up area | 236 m² |
| Useful area | 800 m² |
| Total floors | 4 |
| Status | active |
| Waste disposal | yes |
| Water | public water-supply |
| Electric voltage | 230/400V |
| Gas connection | yes |
| Sewer system | yes |
| Heating | own - natural gas |
|---|---|
| Parking | yes |
| System connection | yes |
| Build from | brick |
| Furnishing | furnished |
| Thermal insulation | yes |
| Roof | reconstructed |
| Energy per. certificate | C |
| Access road | asphalt road |







