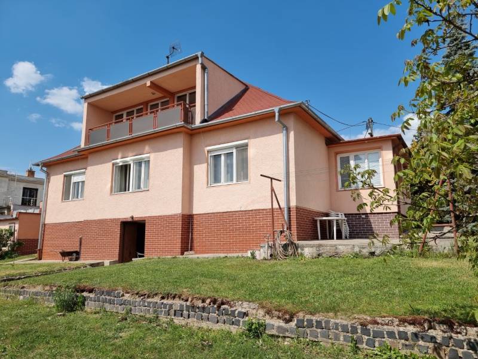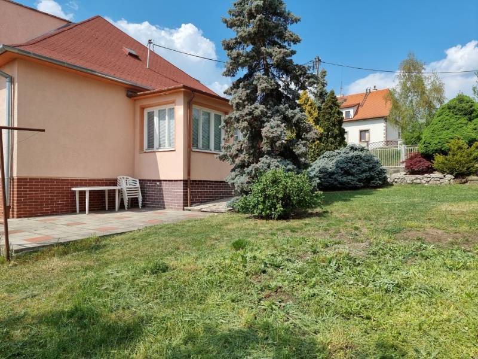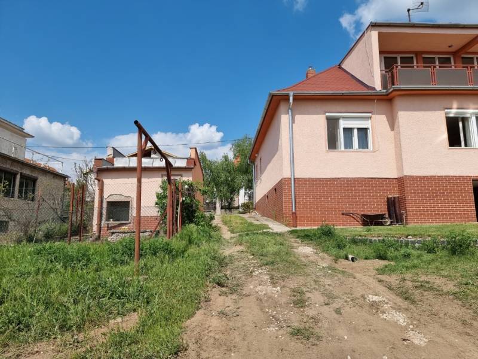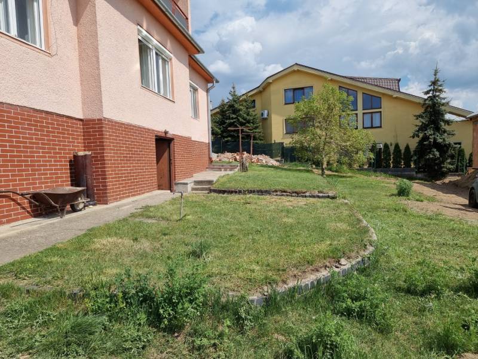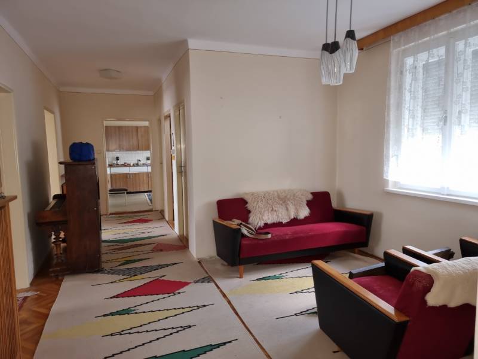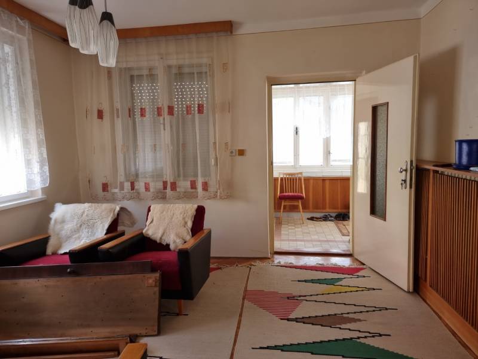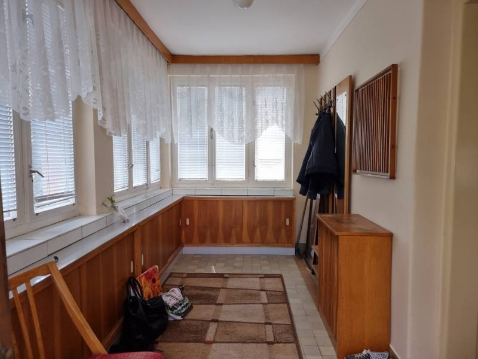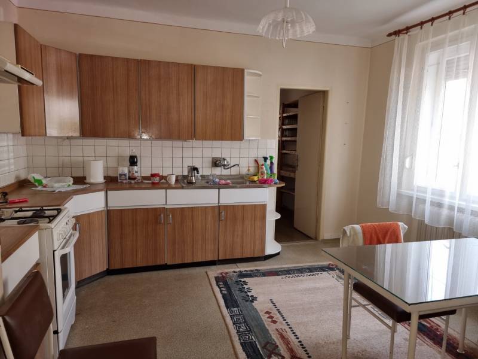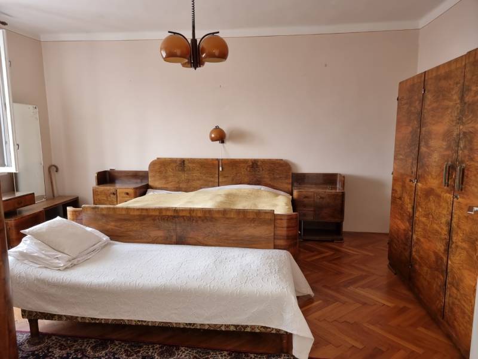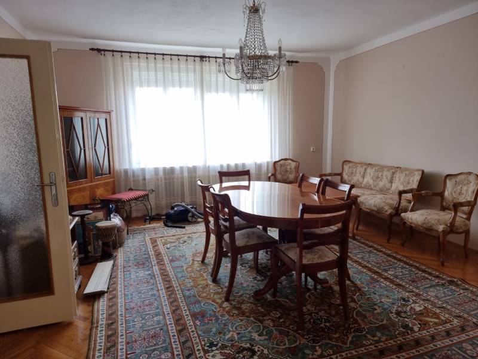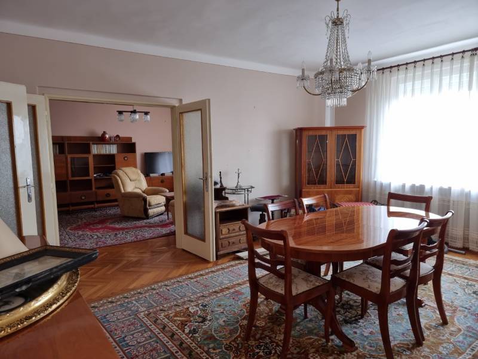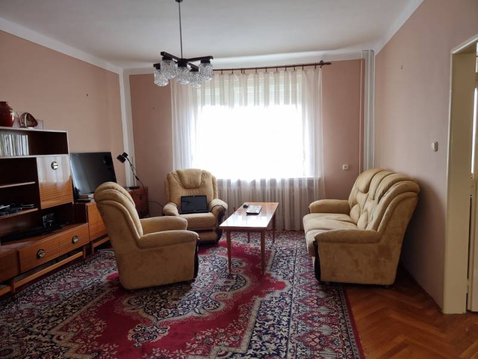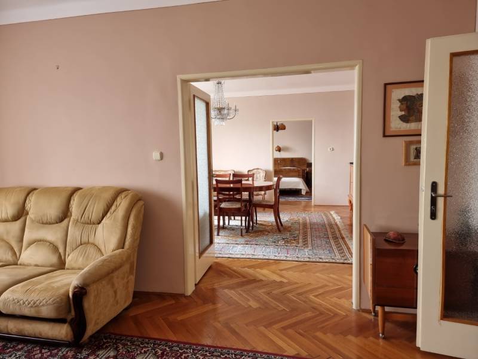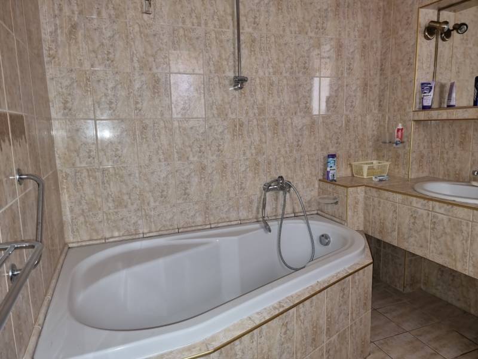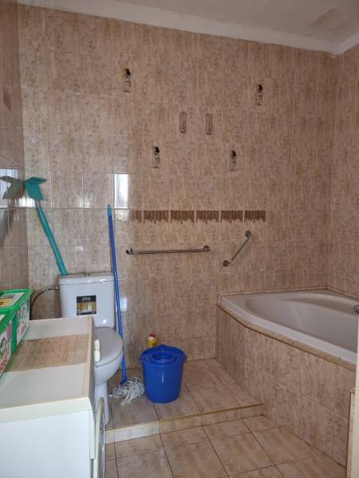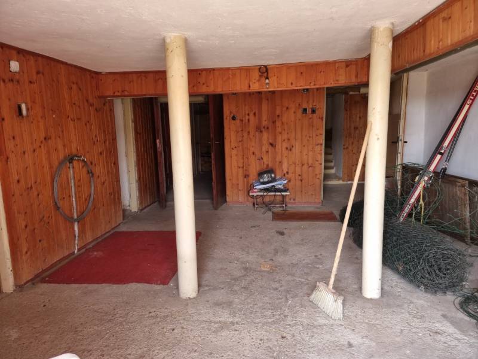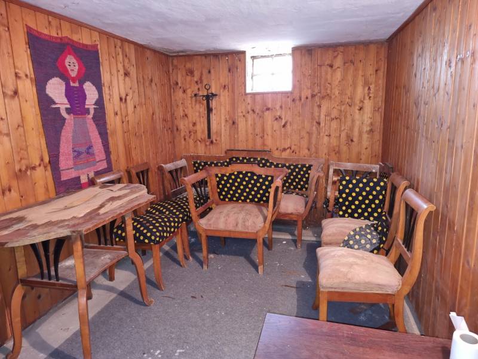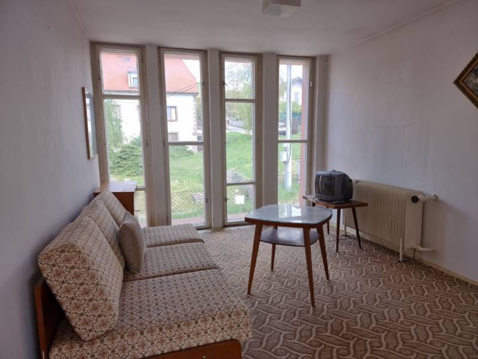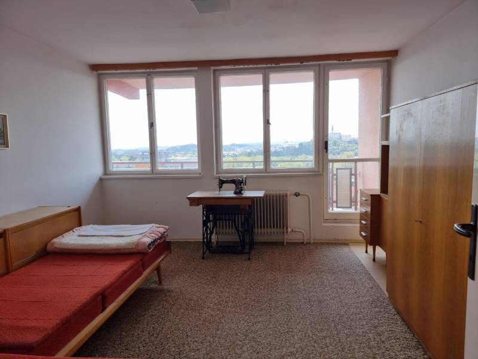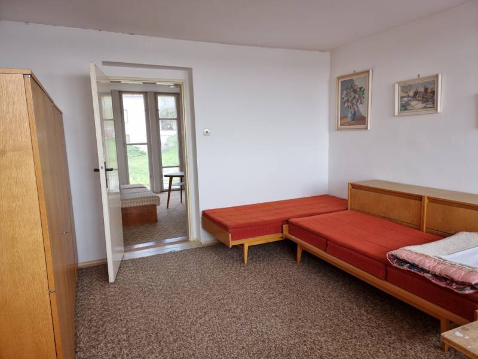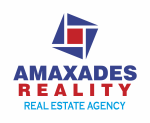Sale Family house, Family house, Nitra, Slovakia
5662x Listing appeared in search results / 261x Listing viewed detailed / 261x The offer was shown this month
The real estate agency AMAXADES REALITY offers for sale a spacious family house in Nitra, the central part of Zobor.
The house is located in a quiet street with easy access.
The house stands on a plot of land with an area of 878 m2. The built-up area of the house is 156 m2. The house has three floors.
The ground floor of the house consists of an entrance hall, kitchen, pantry, bathroom with bathtub and toilet, separate toilet and 3 spacious rooms. There is also a staircase to the first floor and to the basement.
On the first floor there is a common area - a hall, a bathroom with sink, and 2 living rooms connected by a balcony with a beautiful view of the castle. There are storage attic spaces on both sides of the house on the first floor. Part of the attic is walkable.
In the basement there is one larger storage room and 4 smaller separate rooms, one of which houses a gas boiler with a water tank and one was used as a wine cellar.
On the plot next to the house there is a garage for 1 car with an assembly pit.
The house was approved around 1960. It is built of brick. The house is not insulated. Approximately 20 years ago, the house was extended, creating a living floor and a new roof. The roof covering is an asphalt shingle. The windows on the house are original, wooden. There are wooden parquet floors in the rooms on the ground floor. There is a laminate floor upstairs. The rest of the house is tiled. The bathroom was renovated approx. 15 years ago.
The house is connected to all utility networks - city water, electricity, gas, sewage.
The subject of the transfer would also be the ownership of a plot with an area of 289 m2, on which an asphalt local road is built.
The selling price of the house - contact please real estate agency.
If you are interested in a tour, please contact us:
,
Your rating of the listing
Listing summary
| Lot size | 878 m² |
|---|---|
| Built-up area | 156 m² |
| Total area | 340 m² |
| Useful area | 340 m² |
| Total floors | 1 |
| Number of rooms | 5 |
| Ownership | personal property |
| Condition | original condition |
| Status | active |
| Waste disposal | yes |
| Water | public water-supply |
| Electric voltage | 230/400V |
| Gas connection | yes |
| Sewer system | yes |
| Bathroom | bath |
|---|---|
| Heating | own - natural gas |
| Balcony | yes - 1 |
| Utility room | yes |
| Garage | 1 car |
| Parking | private |
| System connection | yes |
| Build from | brick |
| Thermal insulation | no |
| Roof | reconstructed |
| Windows | wood |
| Terrain | plain |
| Access road | asphalt road |
Contact form
You could be also interested in
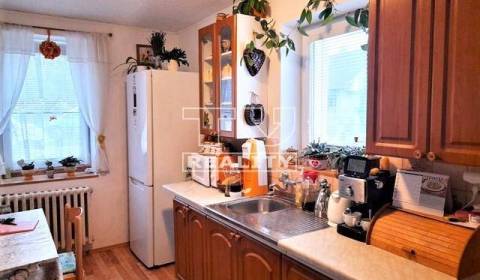 Sale
Sale Family house
122 m2
Nitra
124.980,- €
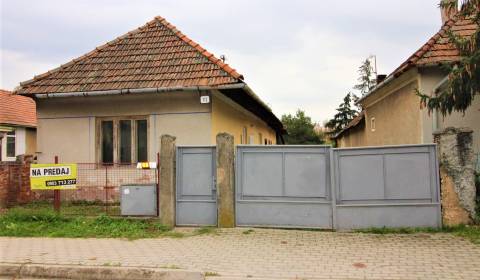 Sale
Sale Family house
817 m2
Nitra
49.000,- €
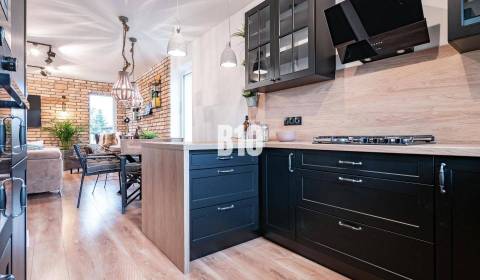 Sale
Sale Family house
124 m2
Nitra
280.000,- €
 Sale
Sale Family house
100 m2
Nitra
160.000,- €
 Sale
Sale Family house
143 m2
Nitra
275.000,- €
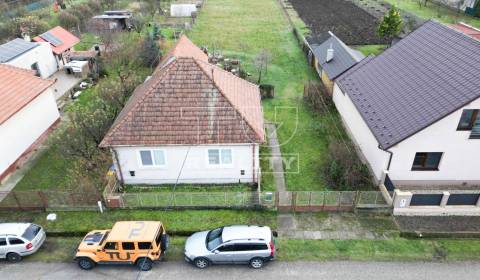 Sale
Sale Family house
1442 m2
Nitra
105.000,- €
 Sale
Sale Family house
161 m2
Nitra
204.990,- €
 Sale
Sale Family house
105 m2
Nitra
178.990,- €
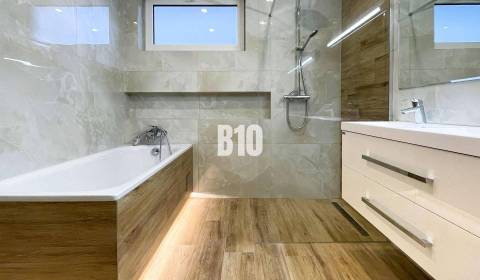 Sale
Sale Family house
125 m2
Nitra
203.990,- €
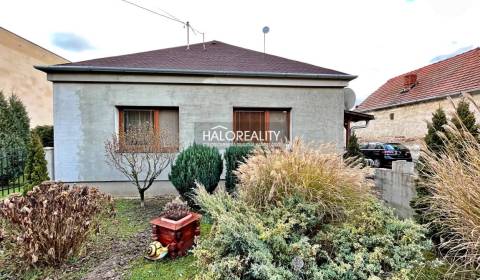 Sale
Sale Family house
200 m2
Nitra
179.990,- €
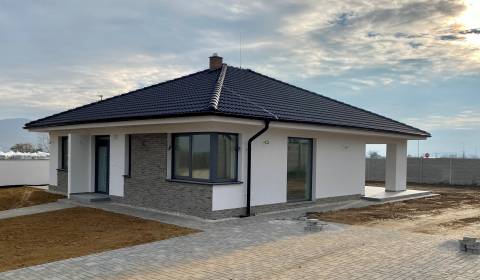 Sale
Sale Family house
127.28 m2
Nitra
Price N/A
 Sale
Sale Family house
1373 m2
Nitra
87.000,- €
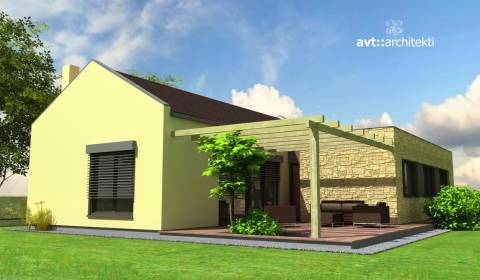 Sale
Sale Family house
130 m2
Nitra
99.990,- €
 Sale
Sale Family house
130 m2
Nitra
110.000,- €
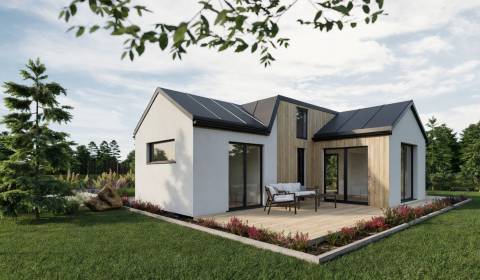 Sale
Sale Family house
51 m2
Nitra
89.900,- €
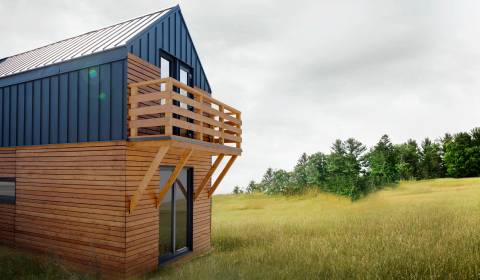 Sale
Sale Family house
66 m2
Nitra
98.000,- €
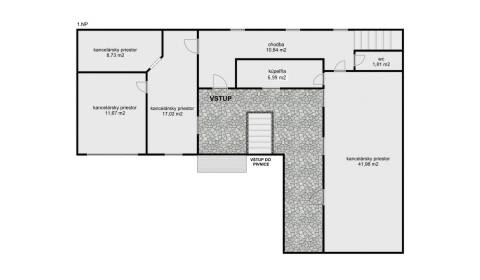 Sale
Sale Family house
350 m2
Nitra
439.900,- €
 Sale
Sale Family house
154 m2
Nitra
77.000,- €







