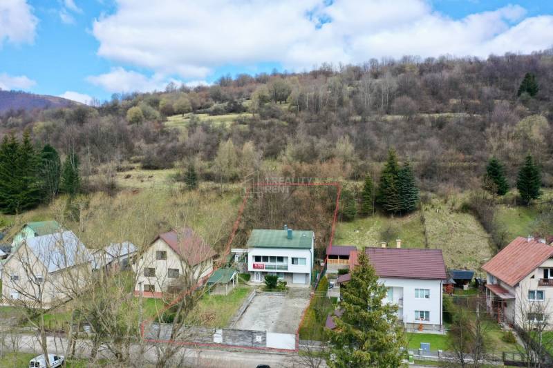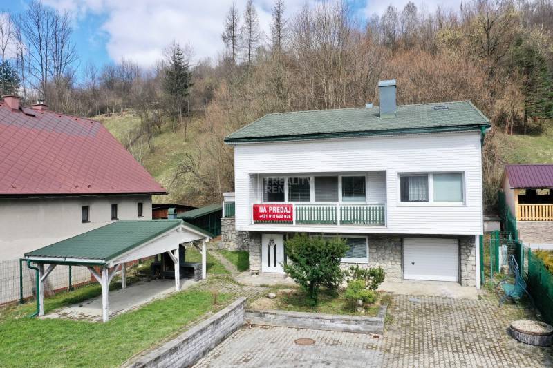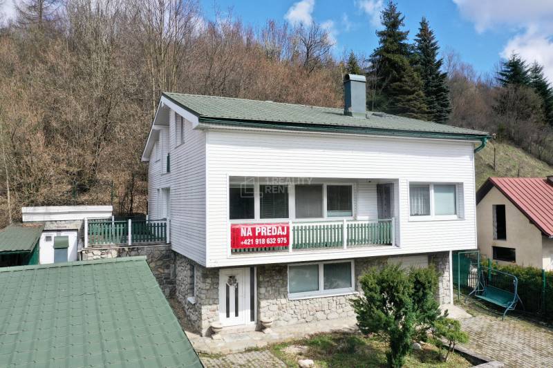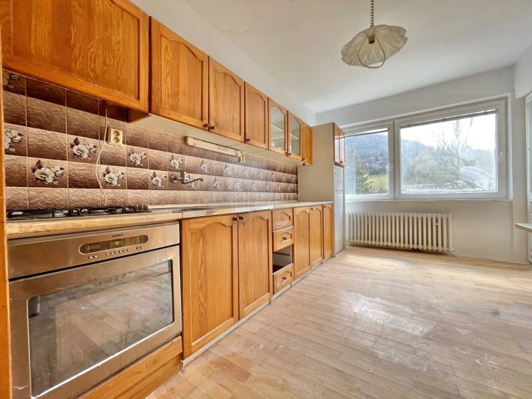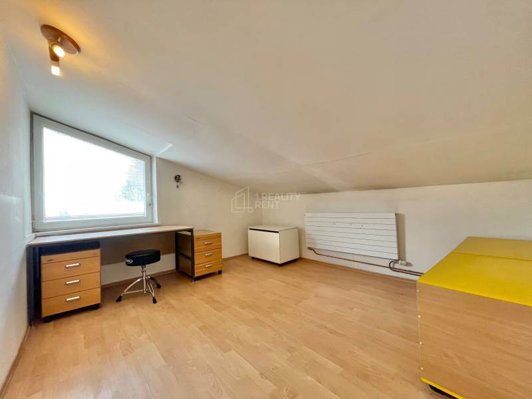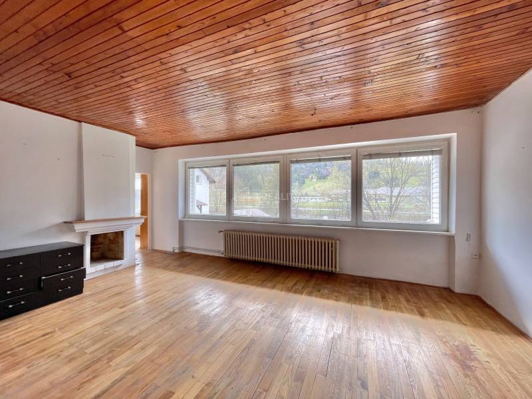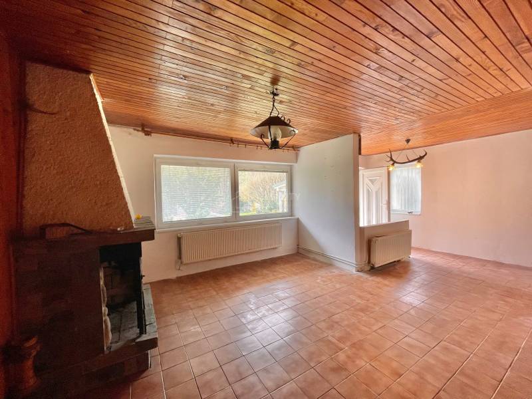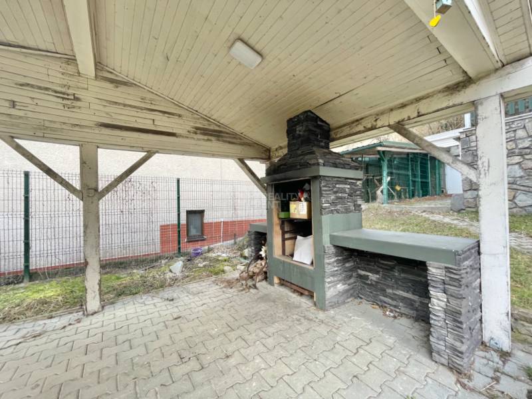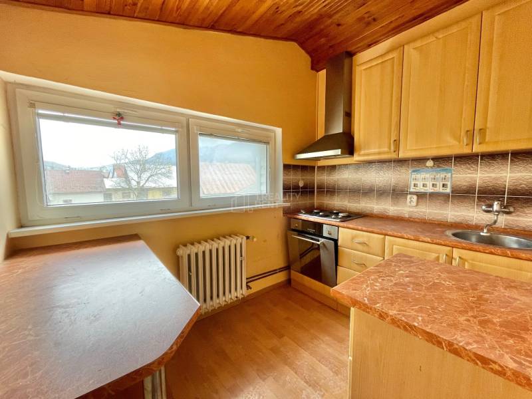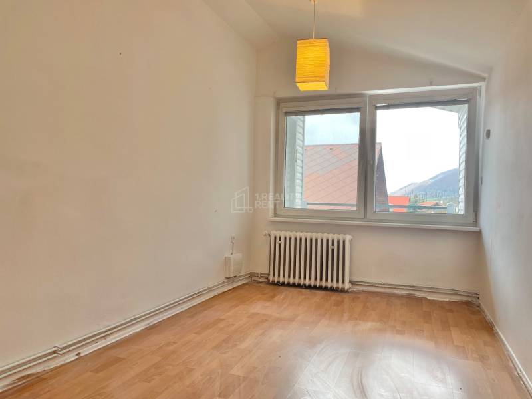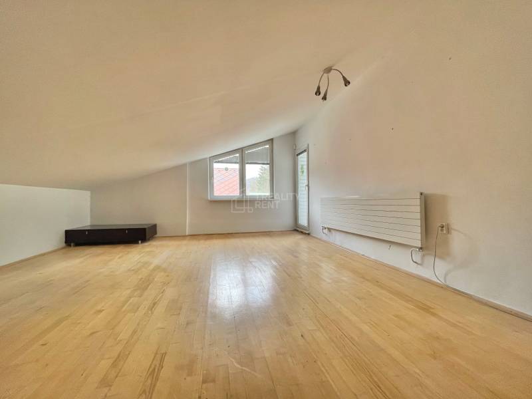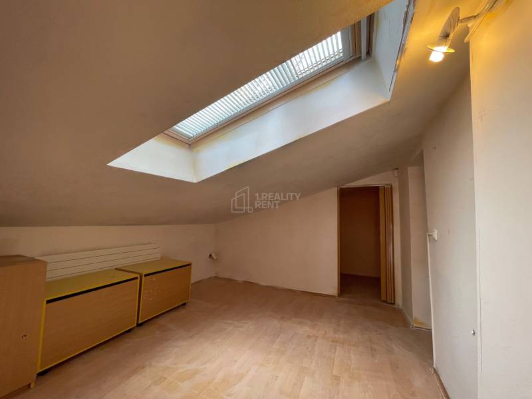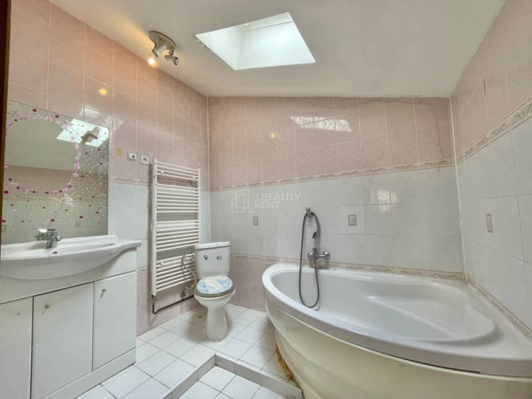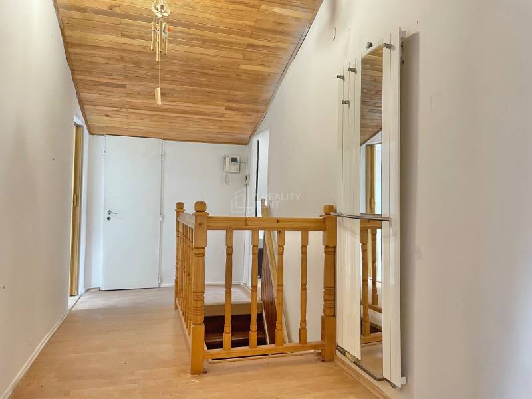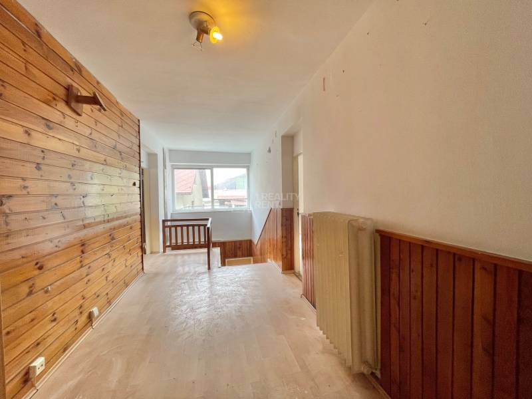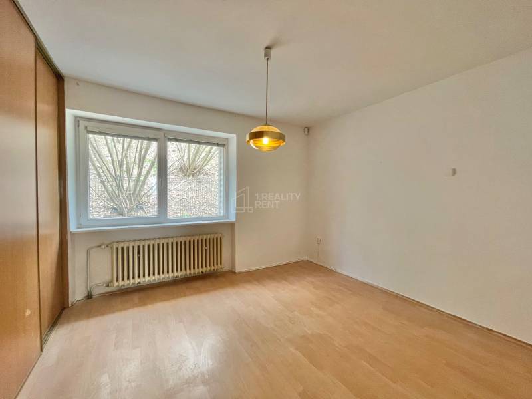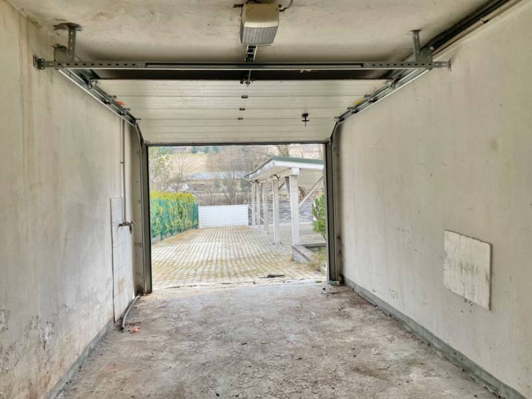Family house, Sale, Žilina, Slovakia
44267x Listing appeared in search results / 2464x Listing viewed detailed / 372x The offer was shown this month
1. Reality Rent Žilina offers for sale a family house with a usable area of 192m2 on a plot of land with a total area of 1041m2, which is located in a built-up area, in the residential zone of the village of Terchová, at Ul. Mládežnícka, at a distance of approx. 100 m from the state road in the direction of Žilina - Párnica. The house was built in 1980 and in 2006 the building was renovated to the extent of - new cladding of the facade, new roofing, new windows, entrance doors and new floors in the living rooms. However, since then the house has not been well maintained and renovation is necessary. even now. The house is made of brick masonry with additional insulation and cladding, the roof is gable, on which there is a roofing made of galvanized sheet steel. Layout consists of the ground floor, first floor and attic. On the ground floor of the house there is a vestibule-entrance, an entrance hall connected with a staircase to the ground floor, warehouses, two boiler rooms and a garage. On the first floor of the house there is a corridor with a staircase, three living rooms, a kitchen, a bathroom, a separate toilet and a staircase to the attic. It also includes a loggia, accessible from the kitchen. One room has access to the terrace. In the attic of the house there are five rooms, a corridor with a staircase, a kitchen and a common
bathroom with toilet. Part of the attic is also a loggia, accessible from one living room. The family house is connected to all engineering networks - water supply, sewage,
gas pipeline and electricity. On the property there is a parking area made of interlocking paving, a gazebo with a grill, a shelter for cats, a small building serving as a storage space.
If you are interested in a tour or more information, contact me on or
Your rating of the listing
Listing summary
| Lot size | 899 m² |
|---|---|
| Built-up area | 142 m² |
| Total area | 1041 m² |
| Useful area | 215 m² |
| Total floors | 2 |
| Number of rooms | 8 |
| Ownership | personal property |
| Condition | original condition |
| Status | active |
| Waste disposal | yes |
| Water | public water-supply |
| Electric voltage | 230/400V |
| Gas connection | yes |
| Sewer system | yes |
| Bathroom | yes |
| Heating | own – combined |
|---|---|
| Balcony | yes |
| Terrace | yes |
| Utility room | yes |
| Garage | 1 car |
| Parking | private |
| System connection | yes |
| Build from | brick |
| Furnishing | unfurnished |
| Roof | original condition |
| Fireplace | yes |
| Air Condition | no |
| Accessibility | no |
| Windows | plastic |
| Access road | asphalt road |
Contact form
You could be also interested in
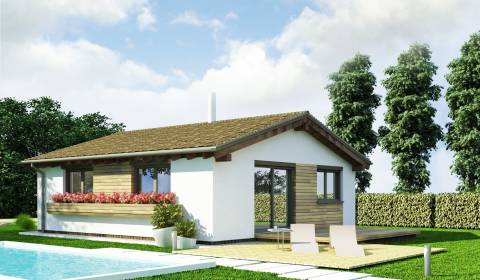 Sale
Sale Family house
61 m2
Žilina
57.588,- €
 Sale
Sale Family house
207 m2
Žilina
690.000,- €
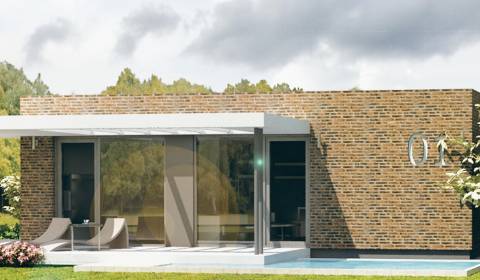 Sale
Sale Family house
42 m2
Žilina
39.990,- €
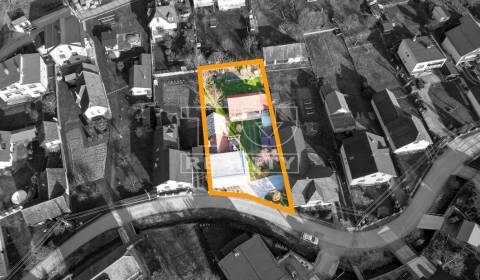 Sale
Sale Family house
1021 m2
Žilina
299.990,- €
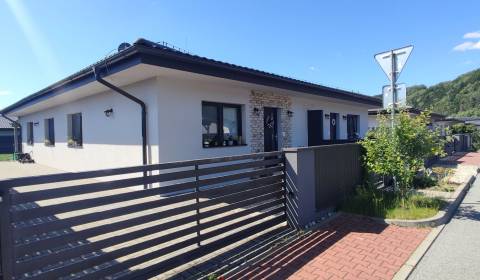 Sale
Sale Family house
100 m2
Žilina
249.000,- €
 Sale
Sale Family house
50 m2
Žilina
44.990,- €
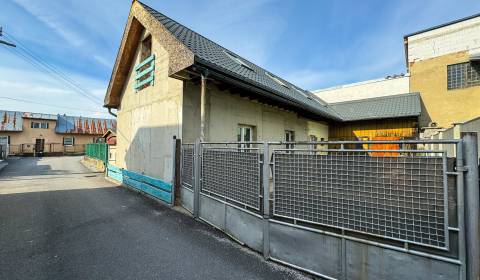 Sale
Sale Family house
180 m2
Žilina
178.999,- €
 Sale
Sale Family house
822 m2
Žilina
85.000,- €
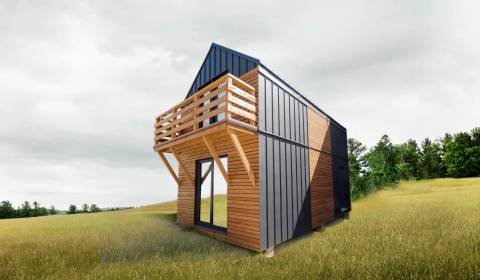 Sale
Sale Family house
63 m2
Žilina
138.000,- €
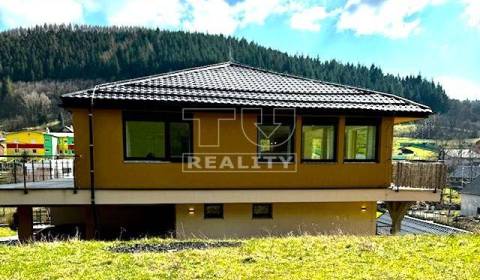 Sale
Sale Family house
226 m2
Žilina
344.000,- €
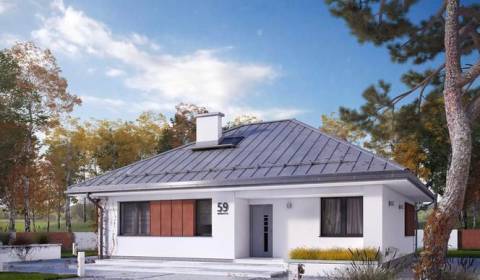 Sale
Sale Family house
75 m2
Žilina
73.000,- €
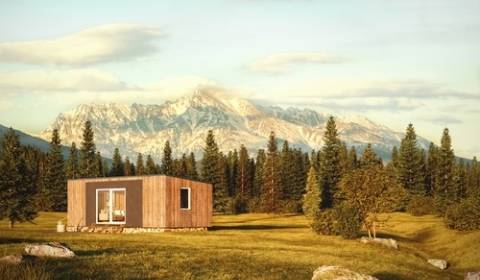 Sale
Sale Family house
33.2 m2
Žilina
39.800,- €
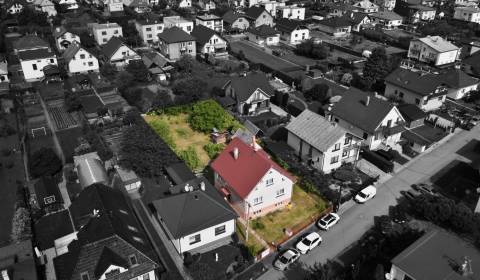 Sale
Sale Family house
102 m2
Žilina
280.990,- €
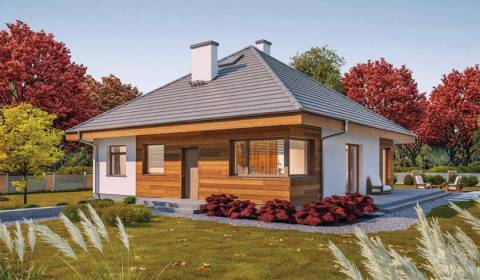 Sale
Sale Family house
80 m2
Žilina
71.000,- €
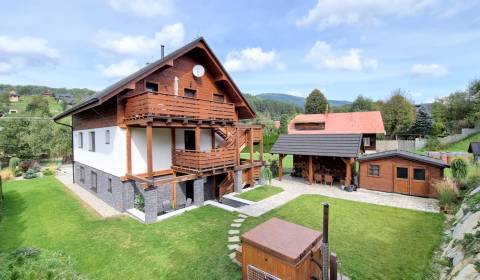 Sale
Sale Family house
90 m2
Žilina
259.900,- €
 Sale
Sale Family house
108 m2
Žilina
80.990,- €
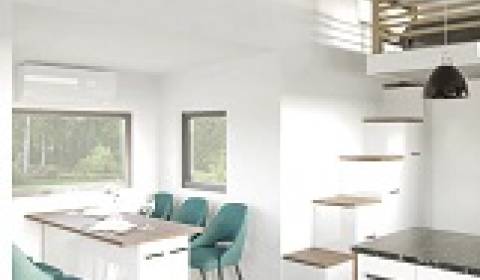 Sale
Sale Family house
23.7 m2
Žilina
75.000,- €
 Sale
Sale Family house
571 m2
Žilina
524.000,- €







