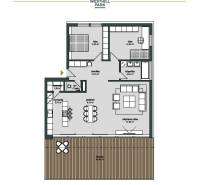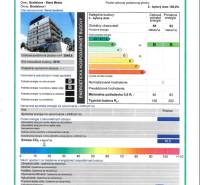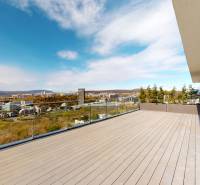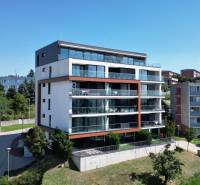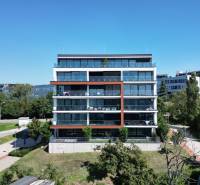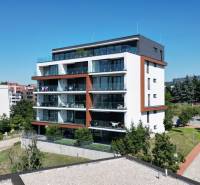Penthouse (A.501) - New development WESTHILL PARK
0x Listing appeared in search results / 3692x Listing viewed detailed / 259x The offer was shown this month
RIVERS REAL ESTATE agency exclusively offers for sale a 3-room penthouse with exceptional views in the WESTHILL PARK DROTÁRSKA project. It is a unique apartment with spacious terrace 50m2 size, which is very rear in Bratislava. Apartment is sold as shell and core with no fit out, but with high level of technical standard. Part of the technical standard is complete wiring of utility networks, walls, aluminum windows, blinds, floor heating and preparation for air conditioning and video intercom. As part of the apartment's accessories, there is also a cellar in the basement with a total area of 2,97 m2.
Is possible to buy optional parking:
- OUT: 17.000,-EUR
- IN: 34.000,-EUR
The project WESTHILL PARK DROTARSKA is located in the city district Bratislava - Old Town, in an exclusive setting of Drotarska cesta. Direct access to the estate is from Drotarska street. The project is embedded in the green environment, in an area with a predominance of family houses and just a few minutes away from the Horsky park (Mountain park). Only in the project WEST HILL PARK DROTÁRSKA you can enjoy the benefits of living in the city center along with a unique charm of the surrounding nature. The land on which the project is built is oriented to the southwest with exclusive views of the Luzne lesy (Floodplain forests) and Austria. Only a few dozen meters from the project is located a public transport stop, supermarket and services of civic amenities. The location is also very easily accessible for passenger vehicle transport from different city districts, with excellent connection to the Bratislava’s circumferential highway and thus with the easy accessibility to other cities in Slovakia as well as in Austria, Hungary and the Czech Republic.
Your rating of the listing
Listing summary
| Total area | 156.87 m² |
|---|---|
| Useful area | 107.47 m² |
| Floor | 5 |
| Total floors | 5 |
| Number of rooms | 3 |
| Condition | no equipment |
| Status | sold |
| Waste disposal | separable |
| Gas connection | no |
| Bathroom | yes |
| Heating | central - common boiler room |
| Balcony | no |
| Loggia | no |
|---|---|
| Terrace | yes |
| Utility room | yes |
| Garage | yes |
| Elevator | yes |
| Build from | brick |
| Thermal insulation | yes |
| Energy per. certificate | B |
| Patio | no |
| Windows | aluminium |
| Orientation | south |
| New building | yes |
Contact form
You could be also interested in
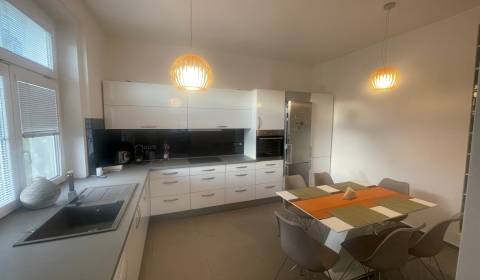 Sale
Sale Two bedroom apartment
100 m2
Bratislava - Staré Mesto
405.000,- €
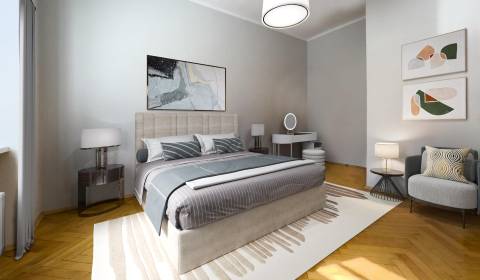 Sale
Sale Two bedroom apartment
59.15 m2
Bratislava - Staré Mesto
219.000,- €
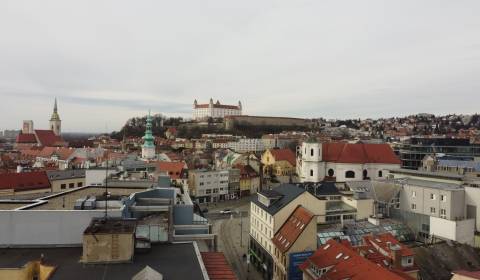 Sale
Sale Two bedroom apartment
79.49 m2
Bratislava - Staré Mesto
339.990,- €
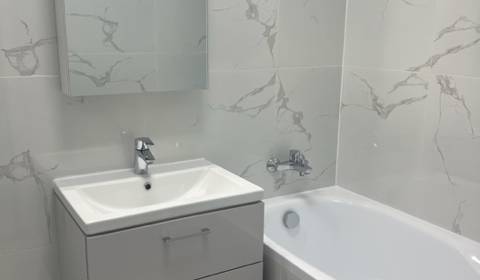 Sale
Sale Two bedroom apartment
65.2 m2
Bratislava - Staré Mesto
339.900,- €
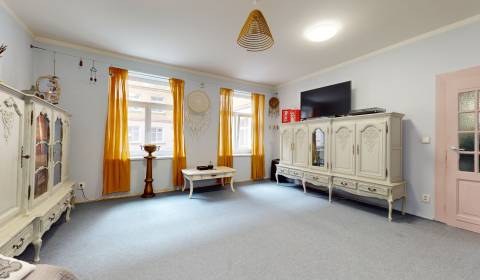 Sale
Sale Two bedroom apartment
106 m2
Bratislava - Staré Mesto
459.000,- €
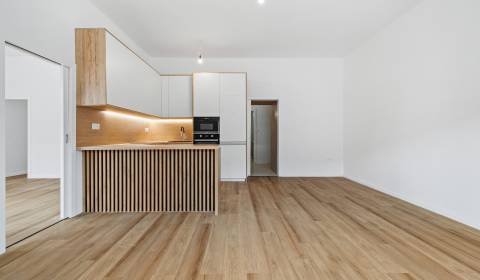 Sale
Sale Two bedroom apartment
94 m2
Bratislava - Staré Mesto
349.000,- €
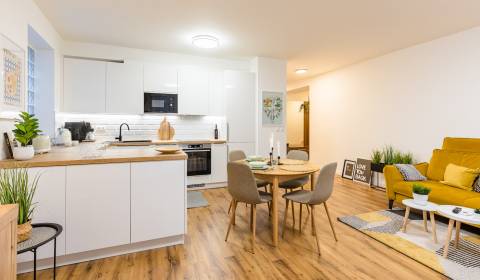 Sale
Sale Two bedroom apartment
95 m2
Bratislava - Staré Mesto
399.900,- €
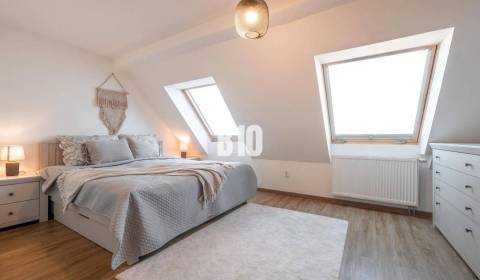 Sale
Sale Two bedroom apartment
96 m2
Bratislava - Staré Mesto
369.900,- €
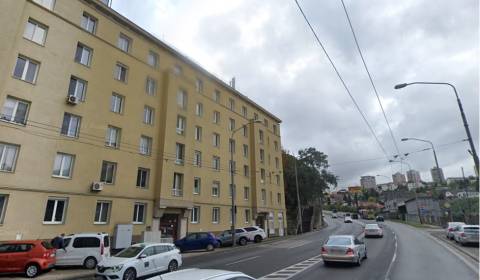 Sale
Sale Two bedroom apartment
74 m2
Bratislava - Staré Mesto
269.000,- €
 Sale
Sale Two bedroom apartment
66 m2
Bratislava - Staré Mesto
229.900,- €
 Sale
Sale Two bedroom apartment
112.81 m2
Bratislava - Staré Mesto
879.000,- €
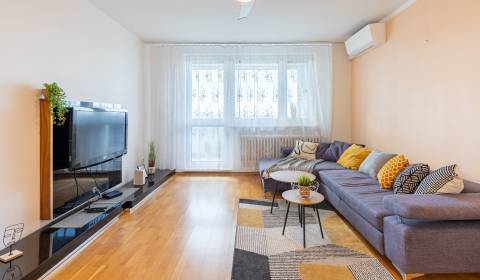 Sale
Sale Two bedroom apartment
90 m2
Bratislava - Staré Mesto
290.000,- €
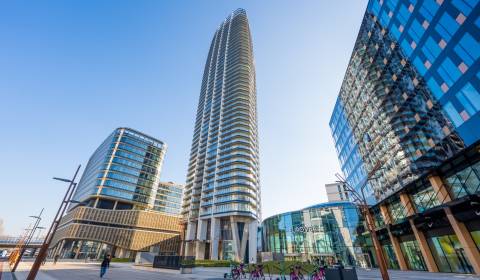 Sale
Sale Two bedroom apartment
128.3 m2
Bratislava - Staré Mesto
Price N/A
 Sale
Sale Two bedroom apartment
101 m2
Bratislava - Staré Mesto
349.900,- €
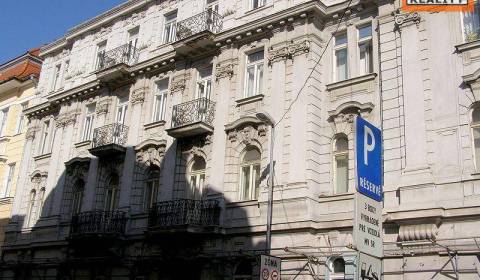 Sale
Sale Two bedroom apartment
73 m2
Bratislava - Staré Mesto
324.926,- €
 Sale
Sale Two bedroom apartment
66 m2
Bratislava - Staré Mesto
229.900,- €
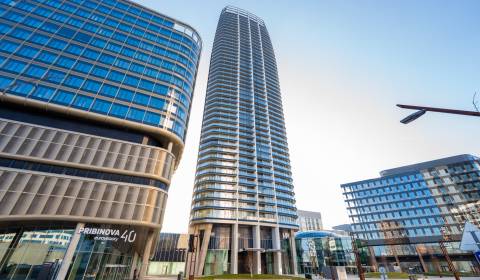 Sale
Sale Two bedroom apartment
94 m2
Bratislava - Staré Mesto
Price N/A
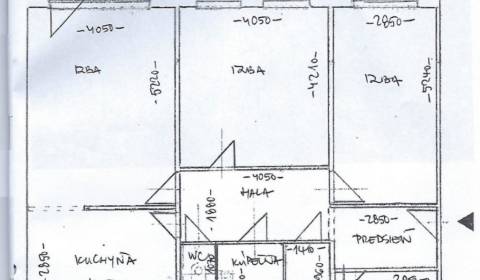 Sale
Sale Two bedroom apartment
85.89 m2
Bratislava - Staré Mesto
317.900,- €







