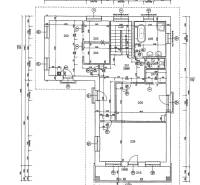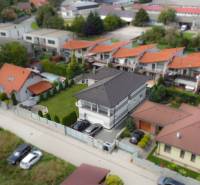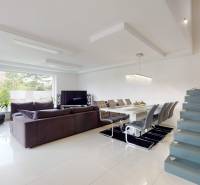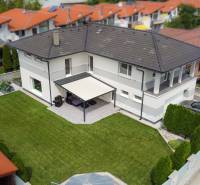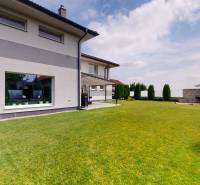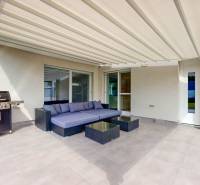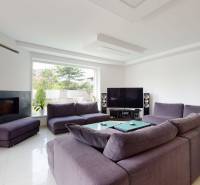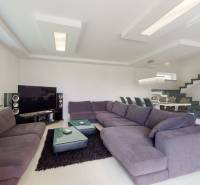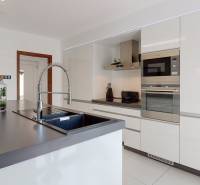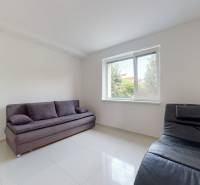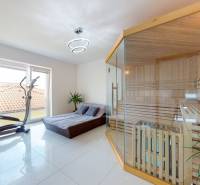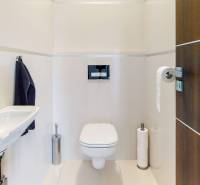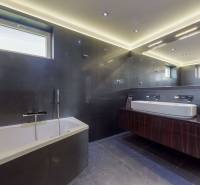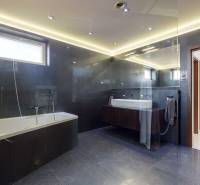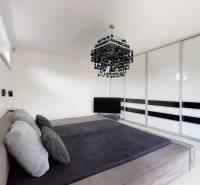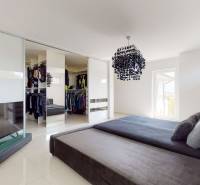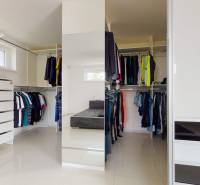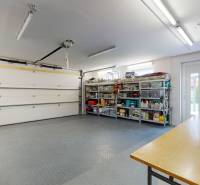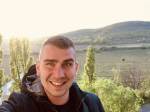NOVÉ KOŠARISKÁ – Ein einzigartiges Haus für anspruchsvolle Menschen, n
66348x Listing appeared in search results / 1205x Listing viewed detailed / 446x The offer was shown this month
Modernly designed 5-room new building, only 15 minutes by car to the center of Bratislava, with a floor area of almost 200m2, with low energy costs thanks to the heat pump , is set on a lot with an area of more than 6 ares (626m2). The definition of modern, spacious and elegant living is defined by a landscaped garden, complete with a roofed terrace, 2 outdoor parking spaces and a spacious double garage. The interior is dominated by a luxurious kitchen unit, a relaxation room with a sauna, Italian gres flooring throughout the house, LED lighting, generous room sizes, as well as the above-standard equipment of the house.
Facts about the house:
Land area: 626m2
Usable area: 193m2
Number of rooms: 5
Balcony: 10.85m2
Terrace: 24m2
Garage: 43m2
Costs for the houseEUR 100/month. electricity, +25EUR/month. water
Heating based on heat pump (water-water)
Fireplace with hot air distribution
Status: new construction
Approval: 2010
Disposition and equipment:
The entrance to the house is through a large entrance hall (7.3m2) with a built-in wardrobe, or it is also possible to enter the house directly through the double garage (43m2), which is connected to the interior of the house.
On the ground floor there is a living room, which includes a living room (36m2) connected to a kitchen (13m2) and a dining room. Large glazed areas optically increase the usable area by another 24m2 of outdoor terrace.
On the ground floor there is a guest room (11.7m2), a lower bathroom with a shower, toilet and bidet (6m2).
On the first floor there is a corridor (19m2), a separate toilet, a utility room (laundry room), a spacious above-standard bathroom (12m2) with a shower, an atypical bathtub and three separate rooms.
The master bedroom has an area of 19.2m2 + another 11m2 wardrobe behind the sliding roll-door system.
The second room with an area of 20.5 m2, which currently serves as a relaxation room. There is a large Finnish (dry) sauna, sports equipment as well as a relaxing double rattan lounger.
The third room, the largest of the rooms on the floor, with an area of 28m2 has access to the balcony, with an additional area of more than 10m2, this room can be easily divided into two rooms.
Status and technologies:
The house is built from insulating brick with a thickness of 380 mm (Heluz STI), which is insulated with polystyrene with a thickness of another 160 mm. Bramac roof covering, horizontal insulation of the ceiling is in two layers with a total thickness of 700 mm. The attic space is accessible via folding steps and could serve as additional storage space.
Heating is provided by a heat pump, which uses ground water from two separate drilled wells for heating. This is one of the most efficient forms of heating. The house is equipped with a fireplace, which has hot air distribution to the second above-ground floor and will ensure efficient heating during the winter months. The plastic windows are from the leading manufacturer Gealan S 8000IQ, made in Germany, with hardware from Aubi.
The building is secured by a SATEL security system, with motion sensors in every room. The house also has a video doorman with a keyboard on both floors.
The garage door is from the Lomax company with control and motor from the German company Marantec.
All kitchen appliances are built-in, Electrolux and Whirlpool brands. Namely, a refrigerator combined with a freezer, a second refrigerator, a dishwasher, an electric convection oven, a microwave oven, a hood, an induction hob, a built-in wine cabinet. The kitchen is equipped with hardware from the German Blum brand.
Land and garden:
After deducting the built-up area (155m2), 471m2 remains for relaxation, a garden in the form of raised beds and the surroundings of the house. Irrigation is taken care of by the Hunter automatic irrigation system. The terrace is covered with an aluminum retractable pergola for remote control.
The land is completely fenced with a brick fence, in combination with frosted glass, which adds to the overall modernity and timelessness of the architecture of this house.
Behind the house, so that it does not disturb the aesthetic impression, a wooden house (approx. 12 m2) is built for tools and wood.
Complete price including commission: €664,900
Civic facilities and surroundings:
Dunajská Lužná has complete civic amenities such as restaurants, a shopping center with many establishments, pharmacies, a post office, organic food, a health center, an elementary school, kindergartens and even a tennis academy.
Another attraction for sports is the sought-after Danube embankment, bicross track, and others.
The proximity of Lužné les provides many opportunities for relaxation and relaxation.
The Nové Košariská lakes (Malá and Veľká voda), which have beaches with good access to the water, restaurants and buffets with refreshments, are only a 15-minute walk away. Active relaxation and sports enjoyment are also provided by the X-Bionic multifunctional complex in Šamorín.
Availability and Shipping:
The D4R7 bypass project contributed to the comfort and speed of transport to Bratislava.
Accessibility to the center of Bratislava - 15 min. by car, connection to Bratislava bypass D4- 5 min. by car.
Comfortable, regular bus and train transport is provided in the village.
Location and immediate surroundings of the house:
In the neighborhood you will also find organic food, a health center, a kindergarten, a school, but also a public transport stop, or even a tennis academy. The main attraction is the popular dam for sports. Only a 15-minute walk down a quiet street offers you the gravel beaches of the two most sought-after bodies of water - Nové Košariská. Dunajská Lužná has complete civic amenities such as restaurants, a shopping center with many establishments, pharmacies, a post office, organic food, health
center, elementary school, kindergartens or even a tennis academy. Another attraction for sports is the sought-after Danube embankment, bicross track, and others.
The proximity of Lužné les provides many opportunities for relaxation and relaxation. Lakes Nové Košariská (Malá and Veľká voda) are only a 15-minute walk away
they have beaches with good access to the water, restaurants and buffets with refreshments. Active relaxation and sports enjoyment are also provided by the X-Bionic multifunctional complex in Šamorín. The D4R7 bypass project contributed to the comfort and speed of transport to Bratislava. Accessibility to the center of Bratislava - 15 min. by car, connection to Bratislava bypass D4 - 5 min. by car. Comfortable, regular bus and train transport is provided in the village.
Arrange a viewing of this unique house on a quiet street near the lakes, in the well-equipped and sought-after location of Dunajská Lužna, and we promise you won't regret it.
If you are interested, do not hesitate to contact me at phone number .
This property is offered through the company Houses for People - the agent's commission includes the fees associated with the transfer of the property - the basic fee for the proposal for deposit in the real estate cadastre in the amount of€100, fees for verifying the signatures of the sellers on the contracts, drafting of contracts and authorization of contracts by a lawyer, insurance for damages up to€1.5 million, mortgage advice and complete real estate service.
Your rating of the listing
Listing summary
| Lot size | 626 m² |
|---|---|
| Total area | 192.98 m² |
| Useful area | 192.98 m² |
| Total floors | 2 |
| Number of rooms | 5 |
| Ownership | personal property |
| Status | active |
| Waste disposal | separable |
| Water | water well and public water-supply |
| Electric voltage | 230/400V |
| Gas connection | yes |
| Sewer system | yes |
| Internet | optics |
| Bathroom | yes |
| Heating | own – combined |
| Balcony | yes |
| Loggia | no |
|---|---|
| Terrace | yes |
| Utility room | no |
| Garage | 2 cars |
| Parking | yes |
| System connection | yes |
| Build from | brick |
| Furnishing | furnished |
| Thermal insulation | yes |
| Fireplace | yes |
| Energy per. certificate | yes |
| Windows | plastic |
| Terrain | plain |
| Access road | concrete |
| New building | yes |
Contact form
You could be also interested in
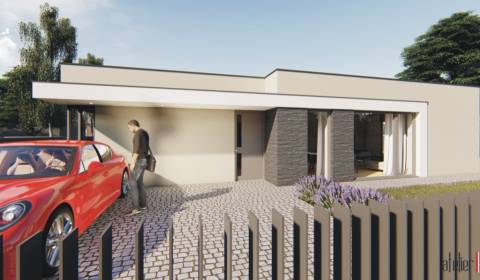 Sale
Sale Family house
111.8 m2
Senec
285.000,- €
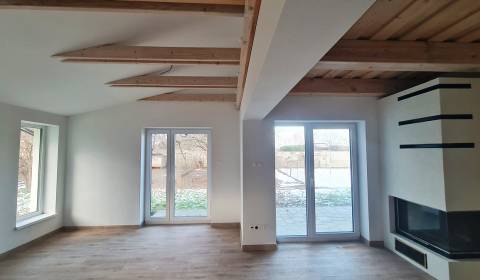 Sale
Sale Family house
116.4 m2
Senec
360.000,- €
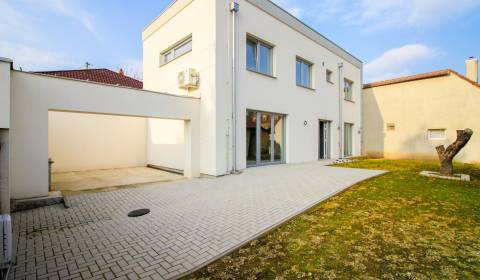 Sale
Sale Family house
160 m2
Senec
319.900,- €
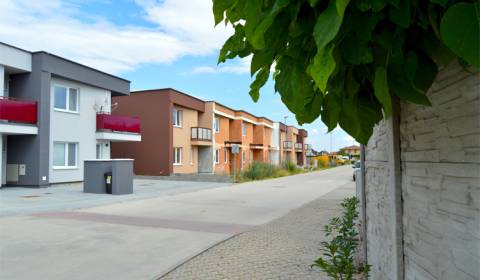 Sale
Sale Family house
122.43 m2
Senec
149.990,- €
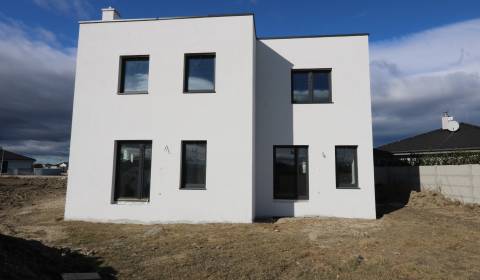 Sale
Sale Family house
101.65 m2
Senec
295.000,- €
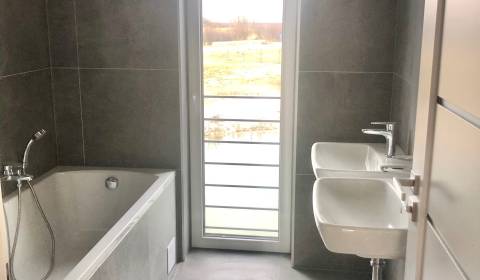 Sale
Sale Family house
101 m2
Senec
280.000,- €
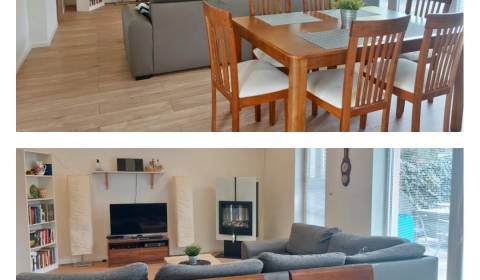 Sale
Sale Family house
125 m2
Senec
298.000,- €
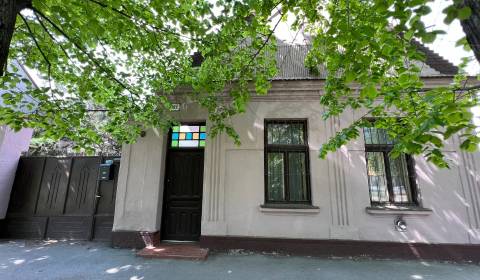 Sale
Sale Family house
617 m2
Senec
300.000,- €
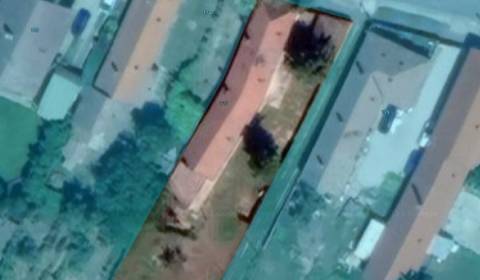 Sale
Sale Family house
756 m2
Senec
165.000,- €
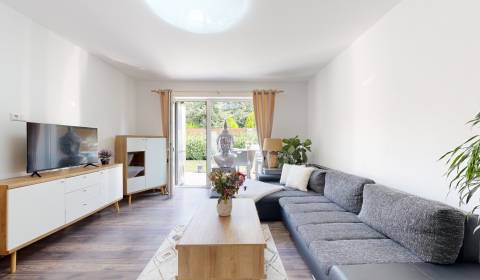 Sale
Sale Family house
84 m2
Senec
229.000,- €
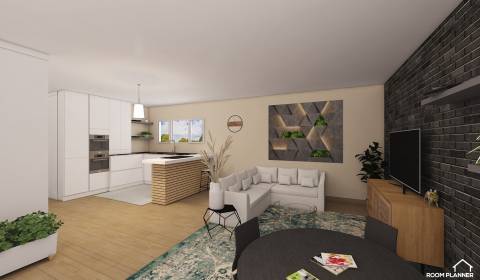 Sale
Sale Family house
136 m2
Senec
369.000,- €
 Sale
Sale Family house
168 m2
Senec
480.050,- €
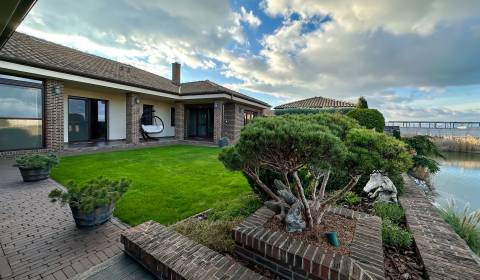 Sale
Sale Family house
390 m2
Senec
Price N/A
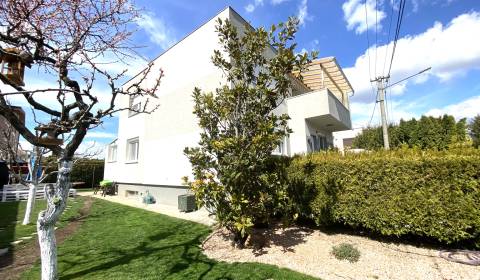 Sale
Sale Family house
220 m2
Senec
319.000,- €
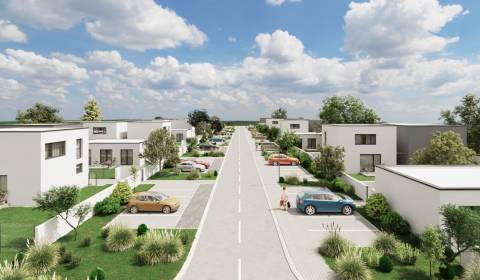 Sale
Sale Family house
95.9 m2
Senec
236.317,- €
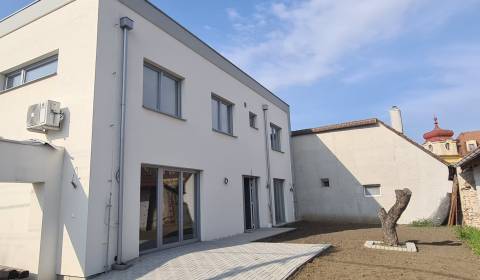 Sale
Sale Family house
160 m2
Senec
319.999,- €
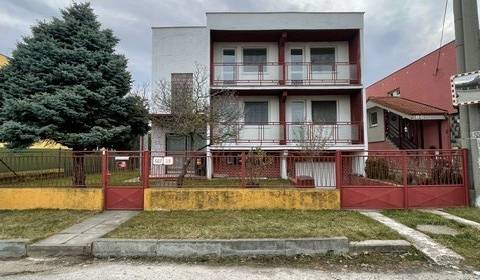 Sale
Sale Family house
213.98 m2
Senec
250.000,- €
 Sale
Sale Family house
109 m2
Senec
359.000,- €








