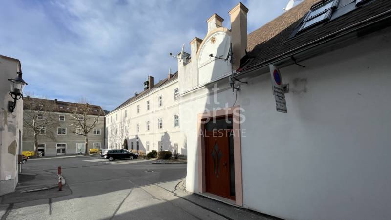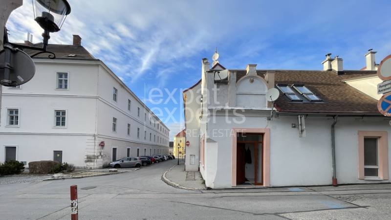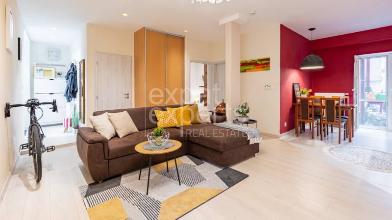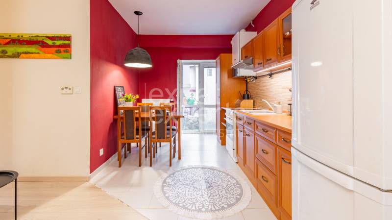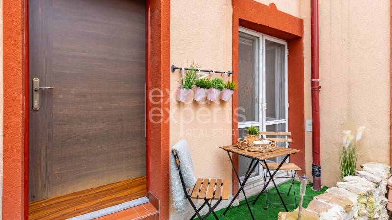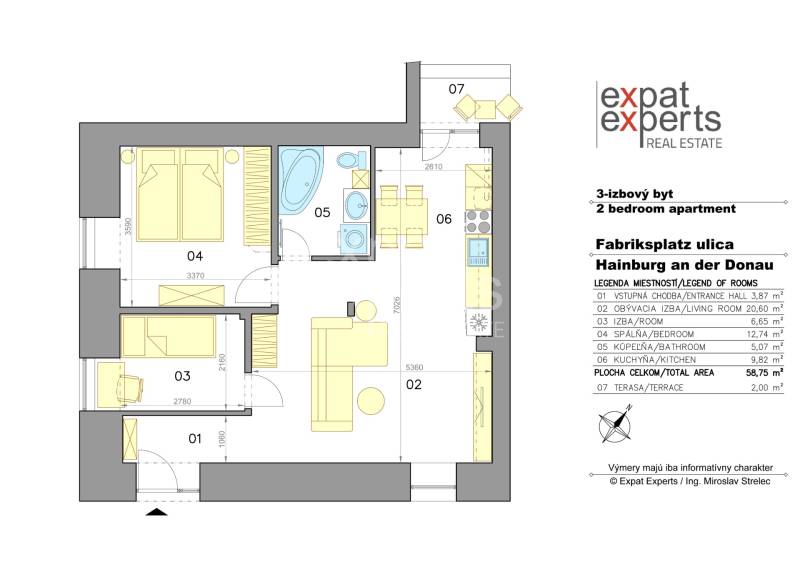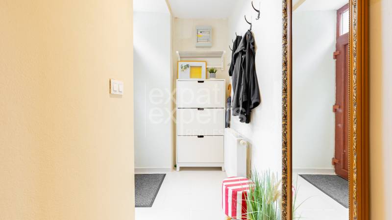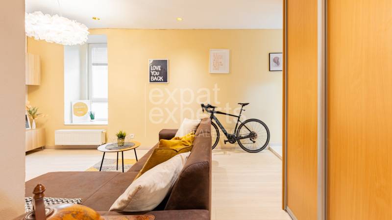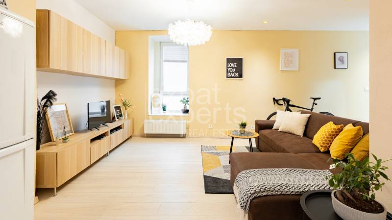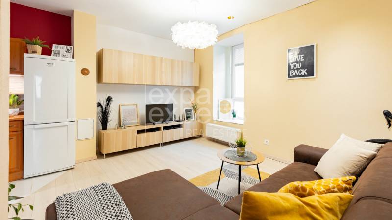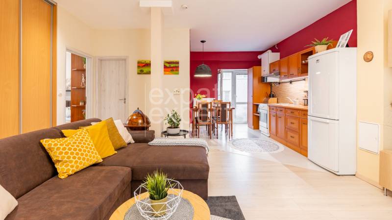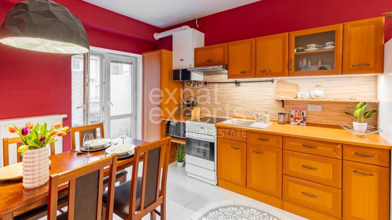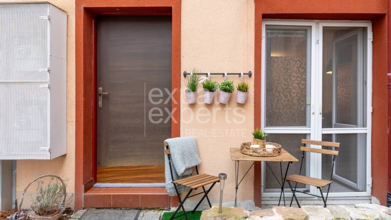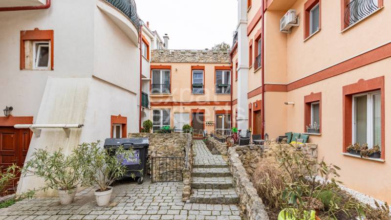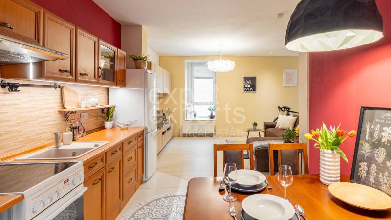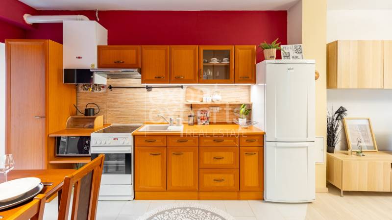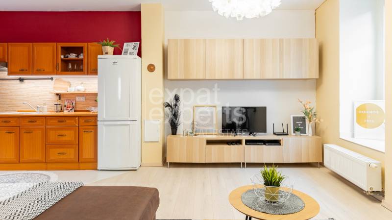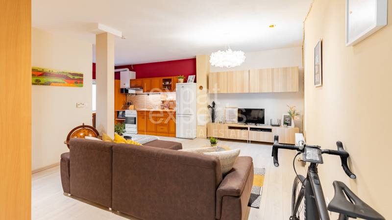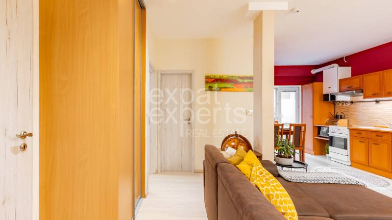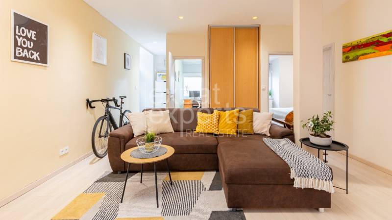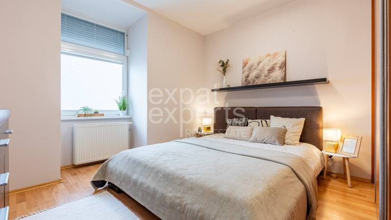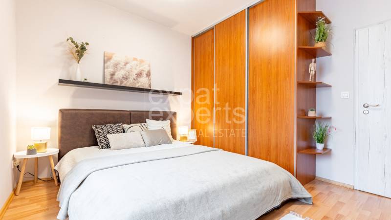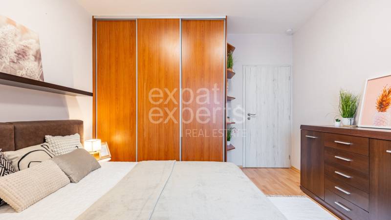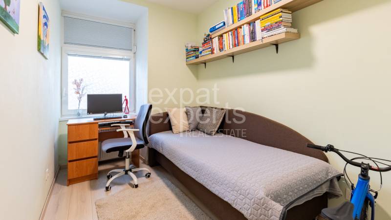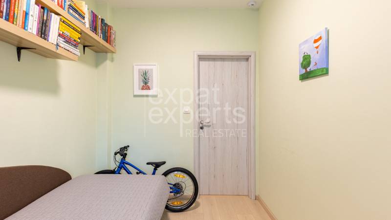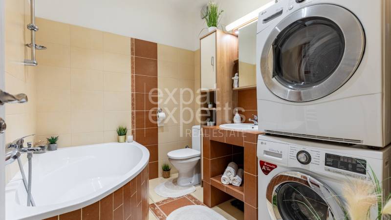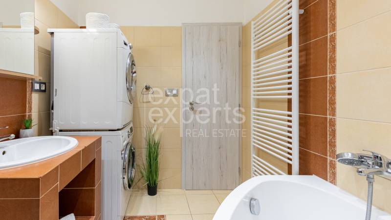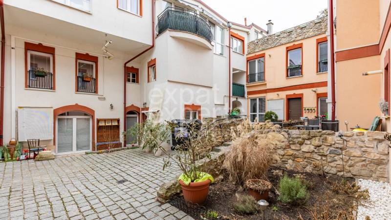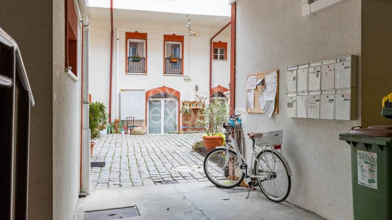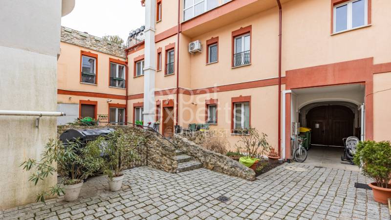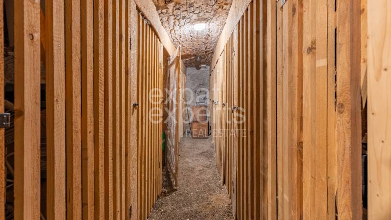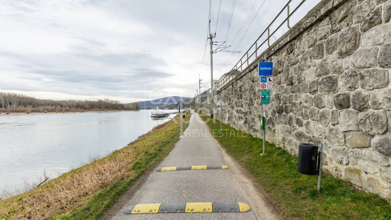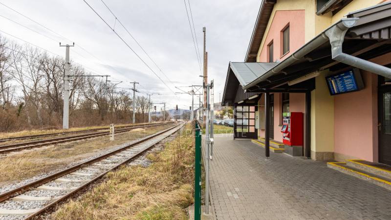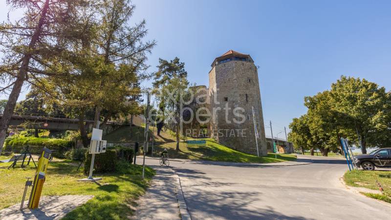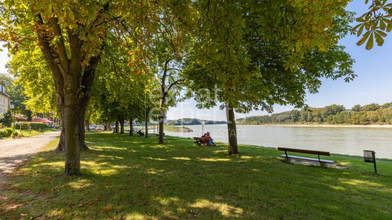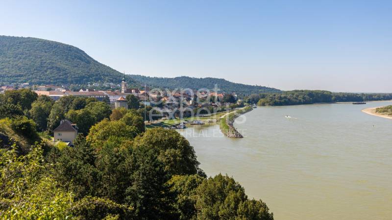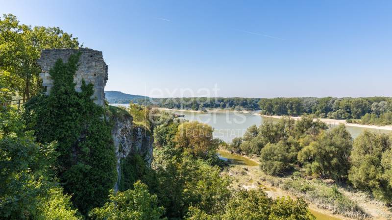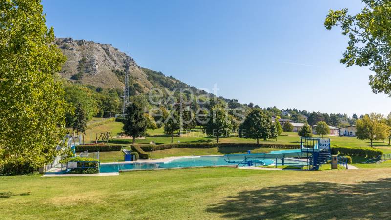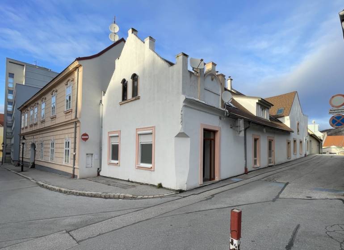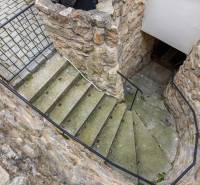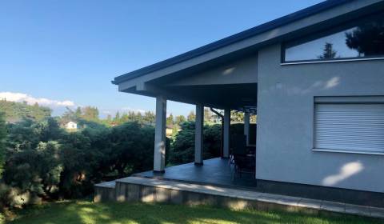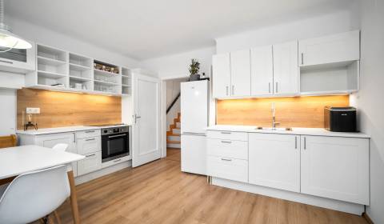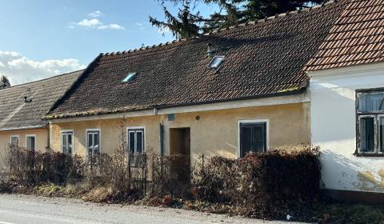Living in the historic center of Hainburg, by Danube
31866x Listing appeared in search results / 1148x Listing viewed detailed / 396x The offer was shown this month
With the feeling of living in a family home - 3-room apartment on the ground floor, with sitting in a nice shared atrium of a historic apartment building, in the very center of Hainburg near the Vienna Gate, close to the Danube, practical layout without unnecessary corridors, 60m2, Fabriksplatz, Hainburg an der Donau
We offer, in the exclusive representation of the owner, a 3-room apartment for sale after an earlier complete renovation (2016) in a historic brick house. The apartment has a separate entrance from the street, which creates the feeling of living in a family home, it is almost barrier-free, and has a kitchen with a patio door with an exit to a small sitting area with a view of the common atrium of the house. The apartment is heated by radiators, heat supplies the gas boiler in the apartment. The apartment is located on the ground floor of a two-story part of a fragmented older apartment building with 16 apartments. There is one attic apartment above the apartment. The house is located near the Vienna Gate, near the Kulturfabrik, near the Danube, in a quiet street, the main square of the town is a few minutes' walk away. Behind the Vienna Gate is the bus stop no. 901 to Bratislava and near the Danube there is a train station for the train to Vienna and Wolfsthal. The Kurzparkzone with paid parking ends directly at Fabriksplatz, but parking is free in the side streets. 100m from the apartment there is a large free parking lot in front of the Kulturfabrik.
More information: Ing. Miriam Gallová, ,
The area of the apartment is 59 m2 + the cellar is 1 m2 + the space for sitting outside in the yard is 2 m2.
Austrian fees and agency commission will be added to the price, the list of fees is below in the ad.
Virtual 3D tour: https://my.matterport.com/show/?m=mwQQtd2gSmg
Video of the apartment: https://youtu.be/QwMPpv08tpI
APARTMENT
The apartment has a very practical layout, apart from the entrance hall, it has no unnecessary corridors. The living room is the central room of the apartment, from which you enter all the other rooms, and the apartment appears to be larger than it actually is. Two individually closable bedrooms, the larger one is 13m2, the other smaller one is 7m2, both with windows facing the square, facing west. The apartment is sold almost fully furnished, see breakdown below in the text).
APARTMENT EQUIPMENT
- double-glazed plastic windows, interior blinds, external manually operated blinds on the windows,
- insect netting on patio doors and windows
- laminate parquet in the bedrooms and in the living room
- ceramic tiles in the kitchen, bathroom and entrance hall
- a nice new entrance door with a skylight illuminating the entrance to the apartment,
- laminate door frames and doors in a white rustic design,
- heating in the rooms with Korad 33 hot water radiators with thermostat heads,
- hot water for the radiators is prepared by a gas boiler in the apartment, a thermostat on the wall of the apartment
- preparation of hot water again with own gas boiler - flow heating,
- replaced wiring in the entire apartment, new switches and sockets brand Niko, new circuit breakers
- plasterboard ceiling in the living room with built-in spot LED lighting
- only one step leads to the apartment in front of the entrance door, otherwise the apartment is barrier-free, without obstacles inside the apartment
- the apartment would be suitable for a person in a wheelchair only after modifications in the apartment - entrance door raid, widening of the door to the bathroom (currently only 60 cm door) and replacement of the terrace door to the atrium (currently, a wheelchair cannot pass through the width of the door)
KITCHEN 10 m2
- the kitchen has a patio door to the inner atrium with a mini sitting area right in front of the door, a view of the common yard
- an older kitchen unit with massive doors, with a laminate worktop (installed by the previous owner),
- with non-built-in ELECTROLUX appliances - electric stove with glass-ceramic hob, microwave oven and free-standing refrigerator with freezer, Amica hood
- granite sink with sink faucet,
- LED lighting with touch control,
- gas boiler WOLF 18kW
- dining table with lighting directly above the table, 4 chairs
- tiles on the floor
LIVING ROOM 21 m2
- a walk-through living room from which you can enter the bedrooms and the kitchen,
- the window facing the street is opposite the terrace door and allows ventilation of the apartment
- L-shaped sofa set (remains in the apartment during sale)
- the chimney enables the establishment of a fireplace in the middle between the living room and the kitchen
- laminate parquet on the floor,
BEDROOM large 13 m2
- a larger bedroom with an entrance from the living room, facing west, to the Fabriksplatz square
- custom-made rolldoor wardrobe, with shelves, hangers,
- currently with a double bed 160x200 cm (the bed and tables do not remain in the apartment after the sale)
- chest of drawers
- laminate parquet on the floor,
BEDROOM small 7 m2
- a smaller bedroom, with an entrance from the living room, facing west, to the Fabriksplatz square
- single daybed with storage space,
- computer table,
- rolldoor wardrobe located in the living room before entering the room
- laminate parquet on the floor,
BATHROOM 5 m2
- corner bathtub 150x100cm, with bathtub lever faucet
- Cersanit ceramic sink in a brick sink niche, with cabinet with a mirror above the sink,
- high drugstore cabinet,
- free-standing Alcaplast toilet
- washing machine LG 7kg, dryer LG 8kg laundry (they stay in the apartment)
- ventilator
- compresses and pavements
WHAT REMAINS IN THE APARTMENT AFTER THE SALE
- the apartment is sold almost completely furnished, the owner will take only the bed in the large bedroom and a table with a globe
- some things used in the photo shoot are part of the Expat Experts home-staging (tables in the living room, all carpets, bedspreads, pillows, reproductions and pictures, bedside lamps, bedside tables)
b]CELLAR
- located in the basement, entrance from the inner courtyard, has 1m2, slatted door
- unheated space, without solid floor, suitable for things that are not sensitive to temperature and humidity
- lighting on the ceiling of the corridor in front of the cellar
COST
- the administrator is paid the sum of 316 Euros - of which 206 Euros is the repair fund, operating costs include water and garbage
- electricity is paid 28 Euros per month,
- gas for heating and hot water costsEUR 54 per month (paid quarterlyEUR 163)
- currently there is no internet in the apartment, there is internet only via a metallic line, the owner uses mobile internet
- in the case of working from home, it is possible to use mobile internet with unlimited data - e.g. from company Krone mobile for 25 Euros per month
- the concessionaire fee is 15 euros
- there is a satellite above the entrance to the apartment, which was used by the previous owners, but signal was interfering, so it is not currently used
- in the apartment it is possible to watch TV via Skylink, there is a skybox with a card, but it is currently deactivated, the owner does not watch TV
APARTMENT BUILDING
- an older brick apartment building from 1800, the house has an energy certificate C
- the perimeter walls are 84 cm thick, ceiling 262 cm, the apartment accumulates heat well, and air conditioning is not needed in the summer
- an apartment building with 16 apartments is relatively fragmented, it consists of several multi-story buildings with 3 floors, with a common yard
- there is an attic apartment above the apartment, there is no basement below the apartment
- the entrance door to the apartment is separate from the other apartments, directly from the street
- mailboxes, cellars and trash cans are in the common yard,
- the common yard is accessible only to residents of the apartment building
- the residents of the apartment building have flowers and bushes on their terraces and balconies, it is very nice here in the summer
- the house stands in a quiet street where the paid parking zone in the city center ends
- a property manager, BIT Immobilien from Hainburg, is appointed for the apartment building, to whom monthly payments are made on account
- high contributions to the repair fund were established by a new administrator from November 2023, as the house is planning to be renovated
- quite a lot of Slovaks live in the apartment building, very pleasant friendly atmosphere between the neighbors, joint barbecue in the yard, common FB group and others
PARKING
You can park on the street directly in front of the main entrance to the apartment building, free of charge. At the same time, the parking zone where paid parking ends at Fabriksplatz.
Parking is already free in all other alleys in the direction of the Danube. 100m from the apartment there is a large free parking lot in front of the Kulturfabrik.
Paid parking is available in Hainburg exclusively in the historic center, free on weekends, paid on weekdays until 6 p.m. (except 12-2 p.m.), 1 euro for 2.5 hours.
LOCATION
The apartment is located in Hainburg an der Donau, on the street Fabriksplatz, at the end of the historical part of the city, in front of the Vienna Gate, close to the Danube.
The historic town has a very pleasant center with restaurants and cafes - the apartment is 220m from the main square in the historic center of Hainburg
The city has kindergartens, schools, a music school, a language school.
Promenade by the Danube
Possibility of hiking tours and walks to the castle and around Braunsberg
Bergbad summer swimming pool
180m from the apartment - bus stop 901 direction Bratislava on Landstrasse, behind Vienna Gate. There is also a bus stop in the direction of Vienna.
700m from the apartment - the Kulturfabrik railway station in the direction of Vienna and Wolfsthal (there is no train connection to Bratislava, only a bus)
850m from the apartment - shopping center Galleria Danubia with shops Lidl, Billa and others, https://www.galleria-danubia.at/shops-offnungszeiten-sk/
12.7 km and 14 minutes from Petržalka
PRICE and METHOD OF FINANCING
Implementation fees will be charged to the price:
3.5% property acquisition tax,
1.1% fee for deposit at the cadastre,
2.0% notary fees (the notary prepares the purchase contract, deposit of money and deposit to the cadastre),
3.6% commission for a real estate agency (3% plus VAT)
1.2% of the amount of the buyer's mortgage loan (only from the value of the property in the mortgage agreement)
Payment will be made through a notary's escrow (Treuhandkonto). You can take out a mortgage for an apartment in any Austrian bank, you just need to have an income inEUR (here we can arrange for you to contact a Slovak-speaking mortgage broker, but his services cost 3% of the price of the loan). The second option is to establish a Slovak real estate in a Slovak bank and use the money obtained to buy this apartment in Hainburg.
We look forward to seeing you!
More information: Ing. Miriam Gallová, ,
@practical disposition @sitting in the atrium
@1 only here
@2 Austria
Your rating of the listing
Listing summary
| Built-up area | 100 m² |
|---|---|
| Total area | 62 m² |
| Useful area | 60 m² |
| Floor | basement |
| Total floors | 1 |
| Number of rooms | 3 |
| Ownership | personal property |
| Condition | reconstructed |
| Status | active |
| Water | public water-supply |
| Gas connection | yes |
| Sewer system | yes |
| Internet | other |
| Bathroom | bath |
| Heating | own - natural gas |
| Terrace | yes |
|---|---|
| Utility room | yes |
| Elevator | no |
| Parking | public |
| Build from | brick |
| Furnishing | furnished |
| Fireplace | Pretreatment |
| Air Condition | no |
| Cable TV | yes |
| Energy per. certificate | C |
| Accessibility | yes |
| Windows | plastic |
| Orientation | south |
| Access road | asphalt road |








