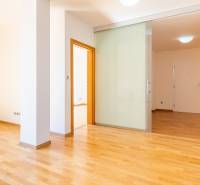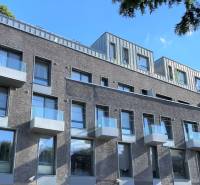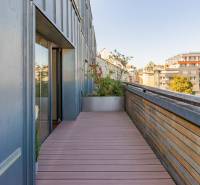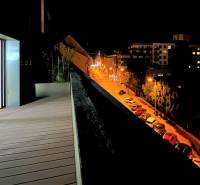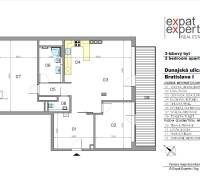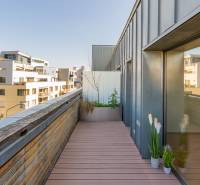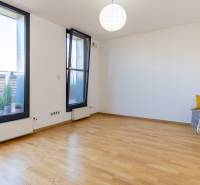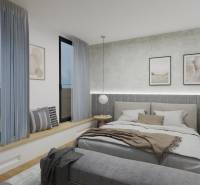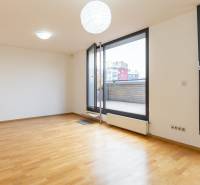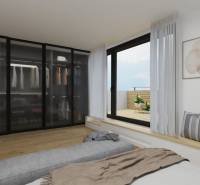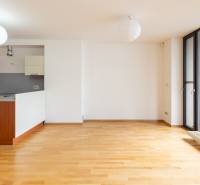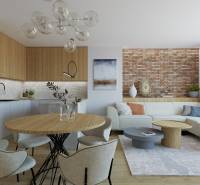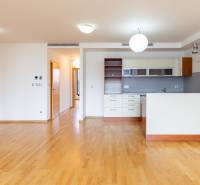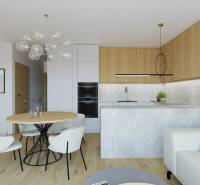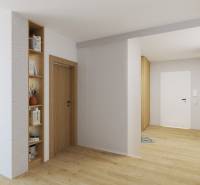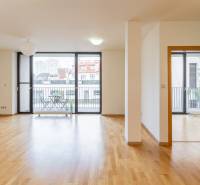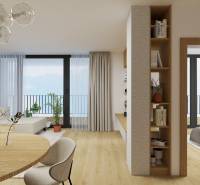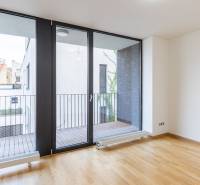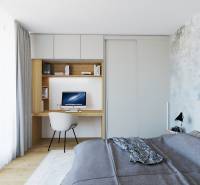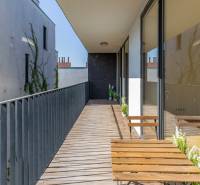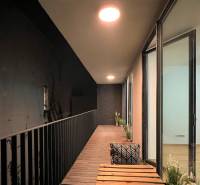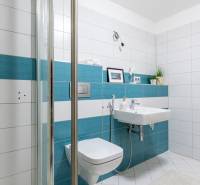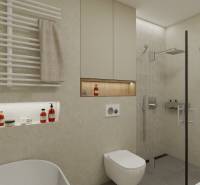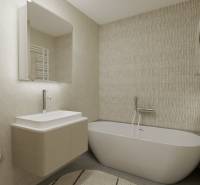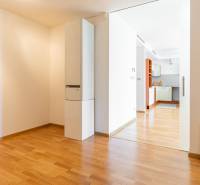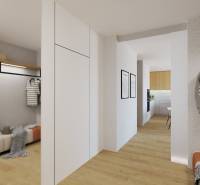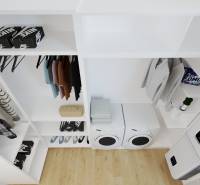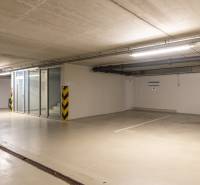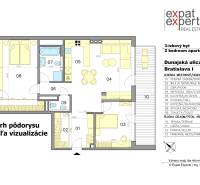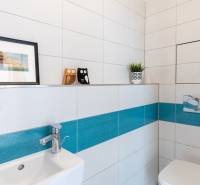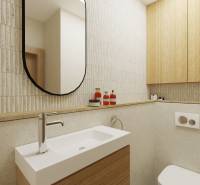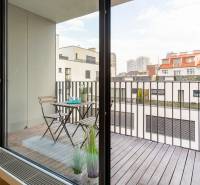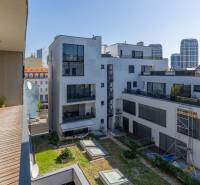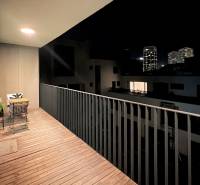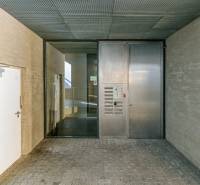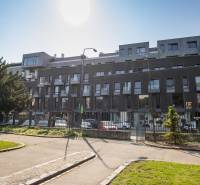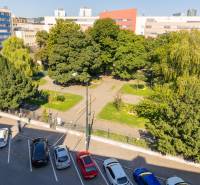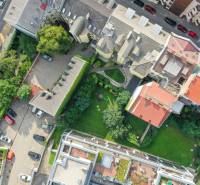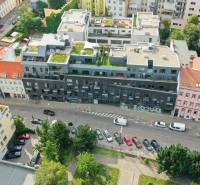Living in Center near park, 2bdr apt, 107m2, loggia, terrace, garage
293194x Listing appeared in search results / 3816x Listing viewed detailed / 0x The offer was shown this month
Living in a wonderful location, in a new building near the park, in a well-known multifunctional building on Dunajská street, in the Old Town. Spacious apartment in the interior, large areas on the terrace and loggia in the exterior, nice views of the park and the inner block, barrier-free entrance, elevator, parking in the garage and a large cellar to the apartment. To jump to the historic center, shops, cafes, restaurants, a park, everything at hand on foot, plus public transport, to jump to the Danube and Eurovea or the Nivy. An offer that does not lack anything and you can complete the apartment according to your own taste - see our inspiration in the form of visualizations.This is the first owner, while the apartment was occupied for only 18 months.
The area of the apartment on the title deed is 106.85 m2, which includes the cellar in the basement with an area of 8.76 m2, so the area of the apartment is 98.09 m2.
The exterior of the apartment - the terrace facing the park is 10.47 m2 and the loggia facing the inner block is 14.40 m2.
The total area of the apartment, including the terrace, loggia and cellar, is 131.72 m2.
Parking in the garage is not included in the price of the apartment and is purchased separately. Price in agency.
It is a parking lot with a width of 2.92m x 6.03m and is located right next to the cellar that belongs to the apartment.
The apartment has an excellent layout, it is well oriented, it is ventilated - it faces two sides and provides outdoor seating so that you can choose the sunny side or the side in the shade.
The apartment is currently unoccupied, available immediately after the sale. There is no lien on the title deed.
Virtual 3D tour of the apartment: https://my.matterport.com/show/?m=uMzQEuu4fjD
Video of the apartment: https://youtu.be/5ObFkPMPT0s
You can find more photos and visualizations on our website: https://expat.sk/en/for-sale-living-in-center-near-park-2bdr-apt-107m2-loggia-terrace-garage-758927/
The ad shows current photos of the apartment together with examples of visualizations of the apartment after its furnishing
- in the hall we added a partition, which we used to cover the heating station and washing machine with dryer in a practical wardrobe and we added a wardrobe and seating
- in the kitchen we put a new kitchen unit, a round dining table and a sofa by the large window
- we set up a room for a teenager in the room next to the kitchen - it can also be used as a study or guest room
- in the bedroom, we added a deep wardrobe and a practical step in which we hid the radiator and which also serves as a step to the terrace or for sitting by the large window.
More information and arranging a visit: Ing. Miriam Gallová, ,
FLAT EQUIPMENT
- aluminum black windows and doors with 3-glass, for the entire height of the room
- intelligent Bticino electrical installation, backlit switches, central switch in the hall,
- data sockets in the entire apartment, an above-standard number of sockets in each room
- electronic video intercom
- alarm
- channel air conditioning in the living room
- in the entrance hall, an apartment station for independent heating of the apartment and preparation of DHW - Geminox Modusat
- radiator heating in the bedroom, convectors in the living room and the second bedroom
- each room has a programmable thermostat in the room
- there are wooden oak parquet floors in the entire apartment, except for the bathroom and toilet
- facing oak frames and doors, hidden hinges
- the vestibule closes with a sliding glass door
- entrance security door to the apartment brand Sherlock
- bathroom and toilet with uniform tiles and tiles,
- there is a new terrace composite floor on the terrace
- wooden floor on the loggia
LIVING ROOM with KITCHEN 37 m2
- beautiful large windows from the ceiling to the floor illuminate the entire room, and the loggia behind the windows optically increases the living space in the apartment
- the loggia with a wooden floor is accessed without a single step, the floor in both the room and the loggia is on the same level
- channel air conditioning
- there is currently a kitchen unit in the apartment, which will be taken away
- the line is U-shaped, the kitchen has an area of 8.5 m2
- the hood has an outlet into the shaft
LOGGIA 14.4 m2
- the loggia is the entire width of the apartment - and has a view of the quiet green inner block
- above the loggia is the terrace of the upper apartment, which provides shade and protection in case of rain
- orientation to the southeast
- sun in the morning, pleasant shade in the early evening
- 9m in length and 1.6m in depth
- wooden floor, metal railing
- 2 ceiling lights
BEDROOM
CHILDREN'S ROOM/ WORKSHOP/ GUEST ROOM 14 m2
- room right next to the living room, with access to the loggia
- illuminated by large glazing, from the ceiling to the floor
- the possibility of placing a children's or guest room with a bed here (see visualization) or a study with a sofa
- southeast orientation
MASTER BEDROOM 24 m2
- from the living room you enter the master bedroom through a corridor with a bathroom
- beautiful large windows illuminating the entire room, which optically connect us with the terrace, which is accessed from the bedroom
- a deep wardrobe can be built behind the door to the room
- orientation to the northwest,
TERRACE 10.4 m2
- the terrace is the entire width of the apartment and the bedroom
- offers views of the green park opposite the apartment building and Dunajská street
- northwest orientation - during the day there is shade, in the early evening after 4 pm you have beautiful sunsets on the terrace
- 6.2 m in length and 1.6 to 2 m in depth
- teracce composite floor, full wood paneled railing, providing privacy
- the wall near the terrace lined with titanium-zinc material, which is used on the roof
- flower pots for greenery
BATHROOM 6 m2
- the advantage of this apartment is the large bathroom, which is located right next to the bedroom
- the size of the bathroom makes it possible to set up here after changing the layout and moving the washing machine to the hall - a bathtub and a shower, with the toilet preserved - see visualizations
- currently there is only a shower
- hanging toilet, concealed flushing
- ceramic sink with lever faucet with additional bidet shower
- ladder radiator and ceiling fan
- independent regulation of the temperature in the room
SEPARATE TOILET 2.3m2
- located in the corridor near the living room
- tiles uniform with tiling in the bathroom
- hanging toilet, concealed flushing
- a small sink with a lever faucet
- ceiling fan
ENTRANCE HALLWAY 12m2
- the big advantage of this apartment is the spacious entrance hall, which can be used in different ways
- currently there is an apartment station for heating and DHW Geminox Modusat
- there is an oak floor on the floor, uniform throughout the apartment,
- central switch - possibility to turn off all the lights in the apartment at once when leaving
- the possibility to place a washing machine and a clothes dryer here (after creating a siphon from the adjacent toilet) and to close the appliances together with the apartment station behind the wall, together with a walk-in wardrobe - see visualizations of the vestibule
CELLAR
- at the level of the parking spaces on the -2nd floor, there is a large brick room - a cellar, with an area of 8.8 m2
- space size - irregular width 1.58 to 2.05m x 4.8m length
- concrete floor
- the light
- the cellar is included in the apartment price
- the entrance to the cellar is located behind the parking lot, which is sold separately with the apartment
PARKING
- the apartment offers a parking space in the garage directly under the house, on the -2nd floor,
- width 2.92m, length 6m, convenient parking
- the price of parking is not included in the price of the apartment, the price is in the agency
- the garage has one entrance and exit from Dunajská Street, a remote control gate,
- at the level of the garage there is an elevator that you can take to the floor with the apartment, barrier-free access from the car to the apartment, crossing into the apartment with dry feet
PARKING FOR VISITORS
- there is a PAAS parking system on Dunajská Street and in the surrounding area
- it is possible to set up a visitor card on the basis of which your visitors can park on the street
- you can also park on the street if you get a resident parking card based on permanent residence in the apartment
APARTMENT BUILDING
- multi-functional house Inner City Residence, which was designed by the Gutgut studio
- the apartment building was approved in 2010, it has several entrances with apartments
- in total there are 43 apartments in the apartment building, offices, shops with entrance from the street and 200 garages, plus cellars
- reinforced concrete construction, insulation, facade lined with Dutch brick
- the house has its own boiler room, which distributes hot water to residential stations in the apartment
- the apartment building has its own garden with a small playground, to which the owner of this apartment can also enter (it is entered through a different entrance)
- barrier-free access from the street to the apartment, barrier-free access from the garage to the apartment by elevator
- medium-sized personal elevator
- owners store bicycles and larger items in the basements
LOCATION
- Dunajská ulica is in the center of the city, but it is not located in the historical pedestrian zone with busy traffic, but the historical center is very close on foot
- across from the apartment building is a city park with a children's playground and a restaurant (the park is currently being renovated, the work should last until November 2023)
- nearby is the Medical Garden and Ondrejský cemetery park,
- you can find another children's playground at Jakubovo Square or on the roof of OC Nivy
- public transport - trolleybuses and cars move along the street, so there is access by car to the street and to the garage
- The Danube and Eurovea are very close on foot, as well as OC Nivy and the bus station
- shops and businesses are right on the street, the nearest is Terno and on Kamenno námestí Tesco, Yeme, Malina and other groceries
- restaurant Bratislavský meštiansky pivovar in the park, pizzeria Basilico and many other establishments in the surrounding streets
- quick access by car and public transport to the city in all directions, including the bypass via Nivy and Landererova Street
COST
The manager is paid a total of 220 Euros per apartment for 1 person and 15 Euros for parking.
Plus electricity according to consumption and internet.
FINANCING
The agency commission is included in the price of the apartment and parking space. Price in RK.
The apartment can also be financed with a mortgage. Currently, the apartment is not encumbered by any lien and is ready to move in immediately after purchase.
An expert opinion has not yet been prepared.
The apartment is sold unfurnished (without kitchen unit).
We look forward to seeing you!
More information: Ing. Miriam Gallová, ,
@super location @terrace and loggia @garage parking
@1 only with us
Your rating of the listing
Listing summary
| Total area | 132 m² |
|---|---|
| Useful area | 107 m² |
| Floor | 5 |
| Total floors | 6 |
| Number of rooms | 3 |
| Ownership | personal property |
| Status | active |
| Internet | optics |
| Bathroom | yes |
| Heating | central - common boiler room |
| Loggia | yes |
| Terrace | yes |
| Utility room | yes |
|---|---|
| Garage | 1 car |
| Elevator | yes |
| Parking | indoor |
| Build from | Combined |
| Furnishing | unfurnished |
| Thermal insulation | yes |
| Air Condition | yes |
| Accessibility | yes |
| Windows | aluminium |
| New building | yes |
Contact form
You could be also interested in
 Sale
Sale Two bedroom apartment
92 m2
Bratislava - Staré Mesto
349.999,- €
 Sale
Sale Two bedroom apartment
80 m2
Bratislava - Staré Mesto
289.000,- €
 Sale
Sale Two bedroom apartment
76 m2
Bratislava - Staré Mesto
295.000,- €
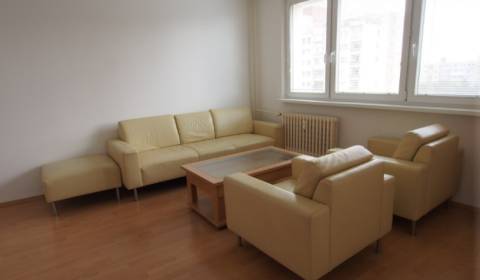 Sale
Sale Two bedroom apartment
65 m2
Bratislava - Staré Mesto
209.000,- €
 Sale
Sale Two bedroom apartment
83 m2
Bratislava - Staré Mesto
354.999,- €
 Sale
Sale Two bedroom apartment
100 m2
Bratislava - Staré Mesto
385.000,- €
 Sale
Sale Two bedroom apartment
104 m2
Bratislava - Staré Mesto
595.000,- €
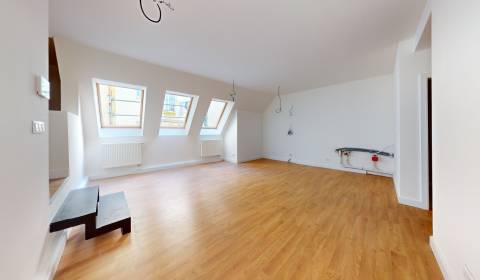 Sale
Sale Two bedroom apartment
74.43 m2
Bratislava - Staré Mesto
Price N/A
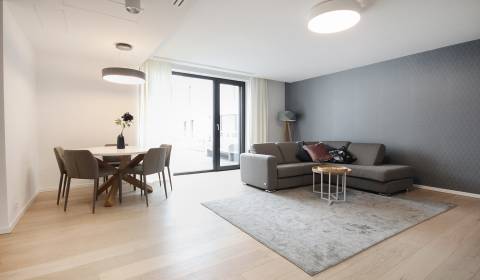 Sale
Sale Two bedroom apartment
213 m2
Bratislava - Staré Mesto
1.480.000,- €
 Sale
Sale Two bedroom apartment
92 m2
Bratislava - Staré Mesto
399.900,- €
 Sale
Sale Two bedroom apartment
82 m2
Bratislava - Staré Mesto
399.000,- €
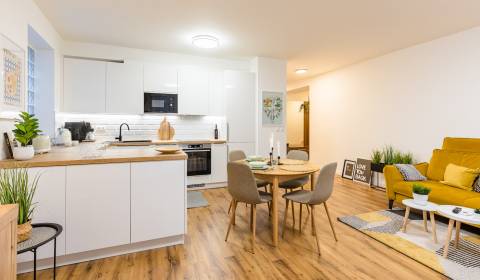 Sale
Sale Two bedroom apartment
95 m2
Bratislava - Staré Mesto
399.900,- €
 Sale
Sale Two bedroom apartment
77.33 m2
Bratislava - Staré Mesto
479.000,- €
 Sale
Sale Two bedroom apartment
93.6 m2
Bratislava - Staré Mesto
Price N/A
 Sale
Sale Two bedroom apartment
74 m2
Bratislava - Staré Mesto
324.926,- €
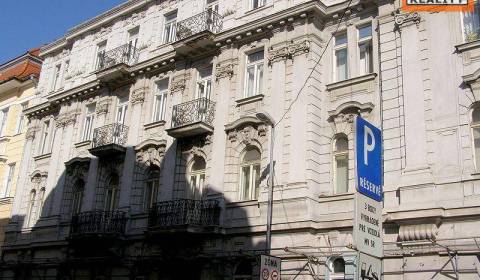 Sale
Sale Two bedroom apartment
73 m2
Bratislava - Staré Mesto
324.926,- €
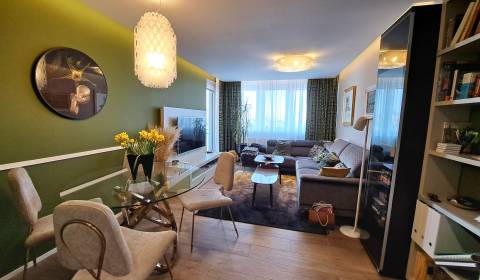 Sale
Sale Two bedroom apartment
80 m2
Bratislava - Staré Mesto
449.000,- €
 Sale
Sale Two bedroom apartment
70 m2
Bratislava - Staré Mesto
314.999,- €







