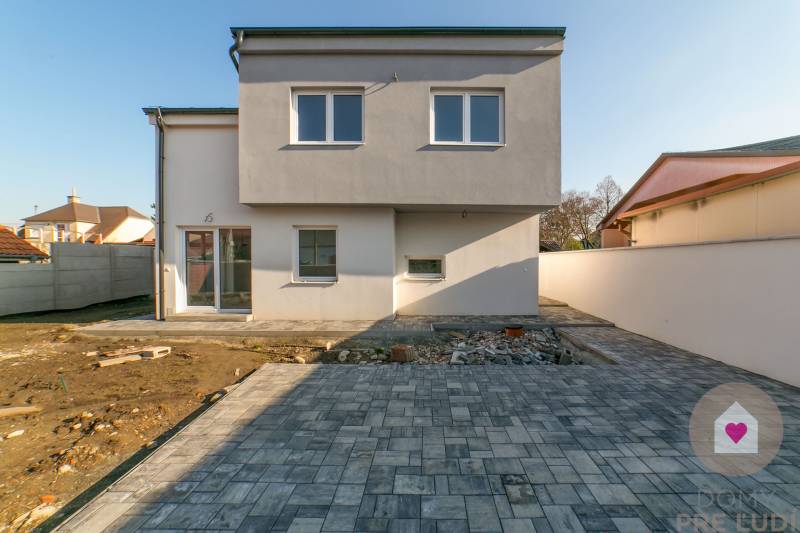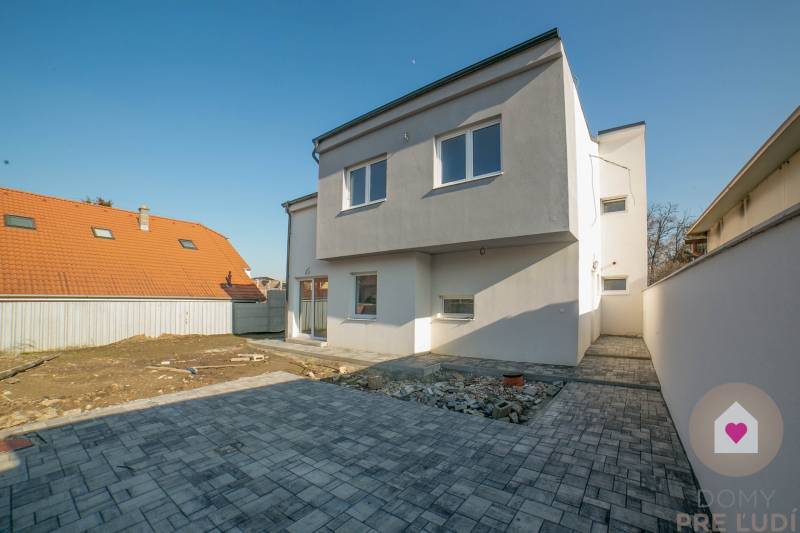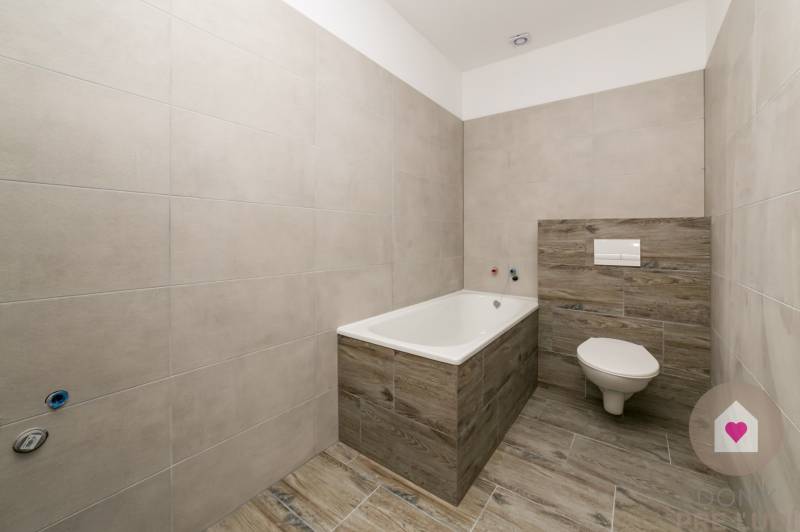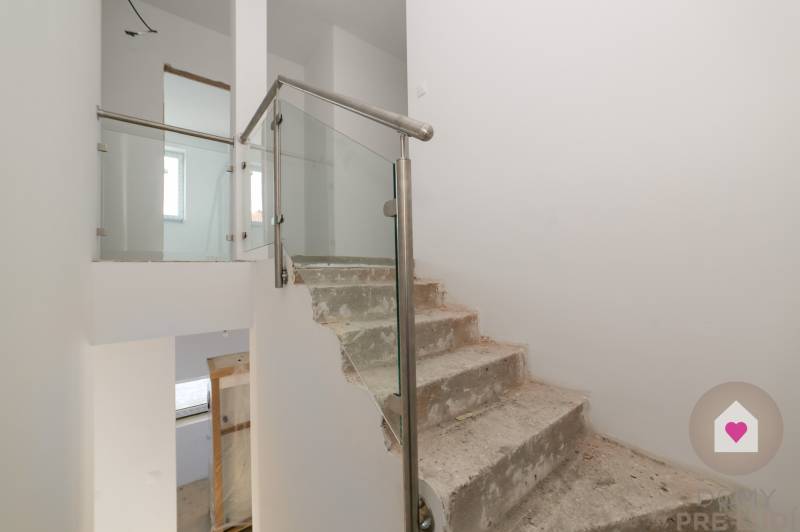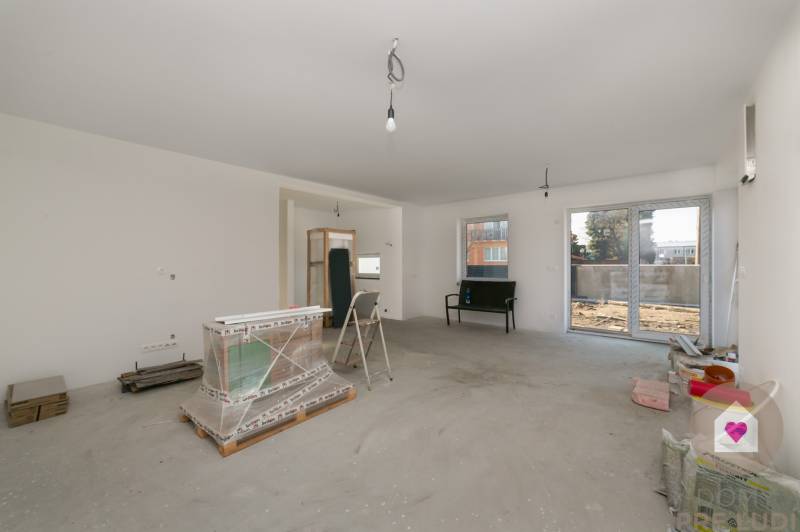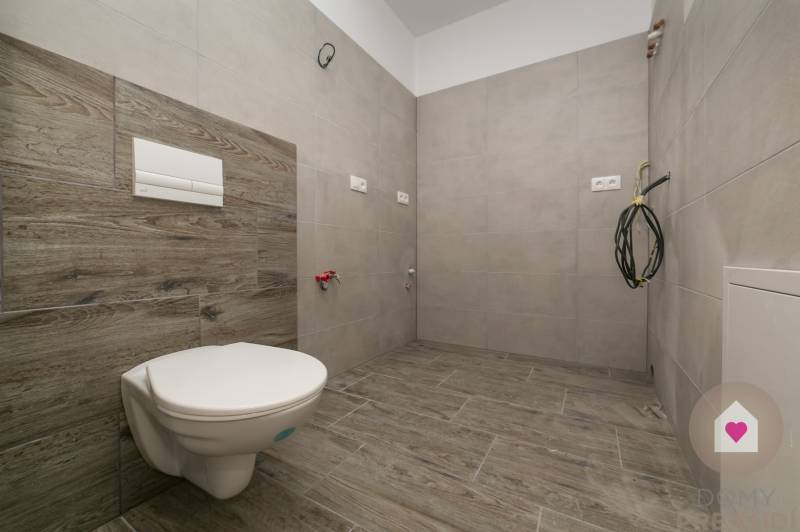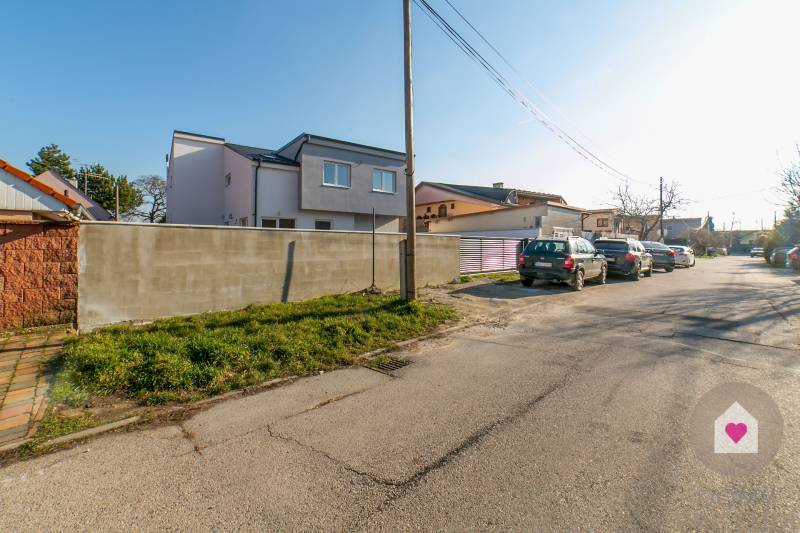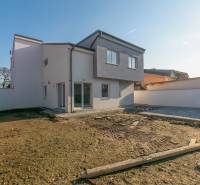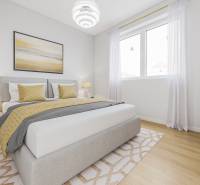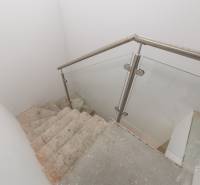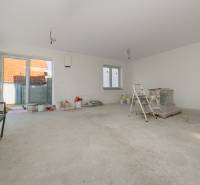BA/POD.BISKUPICE - 4-room new building in a quiet street with a heat p
15578x Listing appeared in search results / 270x Listing viewed detailed / 270x The offer was shown this month
If you are looking for housing in Bratislava with the characteristics of an independent family house in a quiet environment in a quiet street, we have a great opportunity for you.
We offer for sale an approved 2-story, 4-room family house in a newly built semi-detached house on Orechová Street in Podunajské Biskupicy.
The advantage over other semi-detached houses is excellent separation from the neighboring house, they only share a back wall, which is isolated from the other house using high-quality building materials.
The house has a separate plot of land with an area of 258m2, completely fenced and 3 parking spaces created. After approval, the new owner has the opportunity to cover this parking space.
The whole house has water-based underfloor heating, pre-conditioning for air conditioning as well as an alarm and air recovery in the whole house.
DISPOSITION:
The ground floor with an area of 68.15 m2 consists of:
- a part of the spacious living room connected to the kitchen, in which there will be a complete preparation for the installation of the kitchen unit. The living room leads to the terrace.
- a technical room connected to a toilet (the room has tiles and a wall-mounted toilet)
- chambers under the stairs
The 1st floor with an area of 58.95 m2 consists of:
- corridors
- separate large bedroom
- 2 spacious rooms
- bathroom connected to the toilet (bathroom finished with tiles and complete sanitary ware)
Technical parameters and equipment upon delivery:
VERTICAL CONSTRUCTIONS
- brick - 300 mm thick perimeter bearing masonry
- AKU separating brick 300mm thick
- internal masonry brick 250 mm
- 115 mm thick internal partition brick.
HORIZONTAL CONSTRUCTIONS
Base plate:
-reinforced concrete foundation strips in combinations
with formwork blocks
- 150 mm thick reinforced concrete base plate.
- insulation against moisture
- thermal insulation polystyrene EPS 100 hr. 150mm
- cement screed C20/25 hr 60mm
The ceiling:
- reinforced concrete ceiling slab
- heat and foot insulation polystyrene T3500 00 hr. 20 mm
- cement screed C20/25 hr 60mm
Roofing:
- wooden truss construction
- battening, vapor barrier, imitation tile sheet,
- board cover, EPS 100 insulation, Fatrafol film,
THERMAL INSULATIONS AND OTHERS
The ceiling:
- mineral wool 200 mm
- mineral wool 100mm
- polystyrene ESP 100 hr.100mm
Facade:
- pulse. isol. polystyrene EPS 70 hr. 150 mm
CARPENTRY STRUCTURES, HOLE FILLING
All windows, balcony doors and entrance doors are plastic
- white, windows glazed with triple insulating glass,
- 6 chamber white/white profile
- entrance door (security) in a plastic frame
with a threshold (in the upper part with a skylight).
FLOORS
- the floors are finished with cement screed class C20/25 dmax8
TREATMENT OF WALLS, PAINTS
Internal plasters
- gypsum plaster very fine grain,
-1x white paint.
AN INTERIOR DOOR
- without interior doors
HEATING, WATER HEATING
source of heat
- Heat Pump
- heating will be carried out using water floor heating.
SANITATION
2x WC (bowl, seat, button), bathtub, sink in the bathroom.
ELECTROINSTALATION
The electrical installation in the building will be carried out with CYKY cables.
Horizontal cable distributions will be guided along the base plate. Vertical under the plaster in the walls.
The leads to the lamps will be led in the ceiling.
EXTERIOR FINISH
Parking lot:
-lock paving
Construction on the land:
- terrace finished with concrete without interlocking paving
- plot of land - earth fill
- fencing.
OTHERS
Separate water connection
Separate electrical connection
Connection to public sewage
Upon agreement with the developer, the house can also be delivered in standard form for an additional fee. The building is approved.
Complete price including commission: €475,000. The price includes the completion of the family house to the standard, railings on the stairs, bathrooms with tiles and sanitary facilities, and fencing.
If you are interested in a tour, do not hesitate to contact us at .
The location provides civic amenities, near a public transport stop, shops, school, kindergarten, restaurant, connection to R4/D7, good access to the city. Orechová ulica is a one-way street, which ensures peace and quiet in the given location.
Our company Houses for People offers complete services related to the sale of real estate. And quality legal services
Your rating of the listing
Listing summary
| Lot size | 258 m² |
|---|---|
| Built-up area | 70 m² |
| Useful area | 128.1 m² |
| Total floors | 2 |
| Number of rooms | 4 |
| Ownership | personal property |
| Condition | no equipment |
| Status | active |
| Waste disposal | separable |
| Water | public water-supply |
| Electric voltage | 230/400V |
| Gas connection | yes |
| Sewer system | yes |
| Internet | optics |
| Bathroom | yes |
| Heating | own - natural gas |
| Balcony | no |
| Loggia | no |
| Terrace | yes |
|---|---|
| Utility room | no |
| Garage | no |
| Parking | outdoor |
| System connection | yes |
| Build from | brick |
| Furnishing | unfurnished |
| Thermal insulation | yes |
| Fireplace | no |
| Air Condition | yes |
| Cable TV | yes |
| Energy per. certificate | yes |
| Accessibility | yes |
| Windows | plastic |
| Terrain | plain |
| Access road | asphalt road |
| New building | yes |
Contact form
You could be also interested in
 Sale
Sale Family house
235 m2
Bratislava - Podunajské...
535.000,- €
 Sale
Sale Family house
100 m2
Bratislava - Podunajské...
86.990,- €
 Sale
Sale Family house
30 m2
Bratislava - Podunajské...
24.990,- €
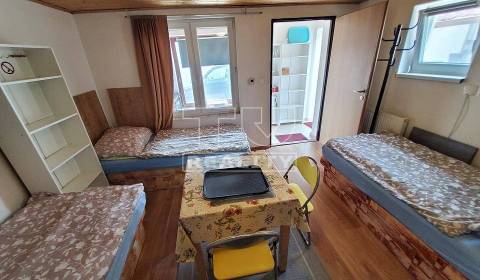 Sale
Sale Family house
160 m2
Bratislava - Podunajské...
590.000,- €
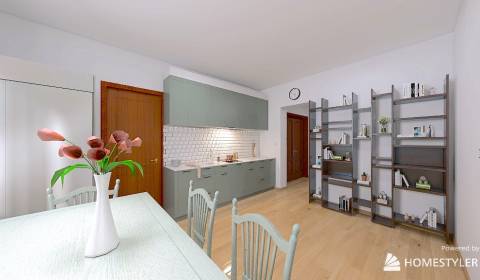 Sale
Sale Family house
87 m2
Bratislava - Podunajské...
169.990,- €
 Sale
Sale Family house
1 m2
Bratislava - Podunajské...
519.000,- €
 Sale
Sale Family house
148 m2
Bratislava - Podunajské...
245.000,- €
 Sale
Sale Family house
300 m2
Bratislava - Podunajské...
499.000,- €
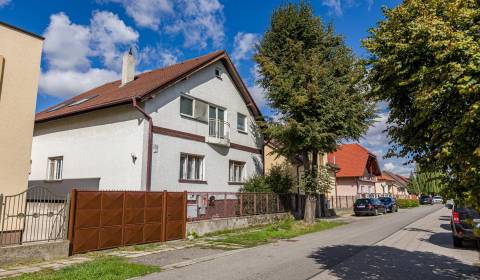 Sale
Sale Family house
310 m2
Bratislava - Podunajské...
439.900,- €
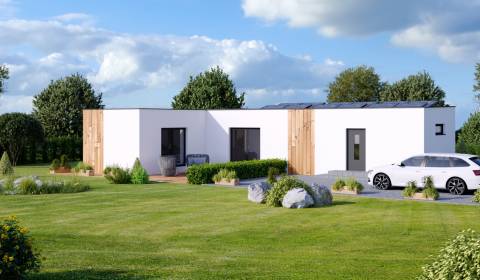 Sale
Sale Family house
83 m2
Bratislava - Podunajské...
69.990,- €
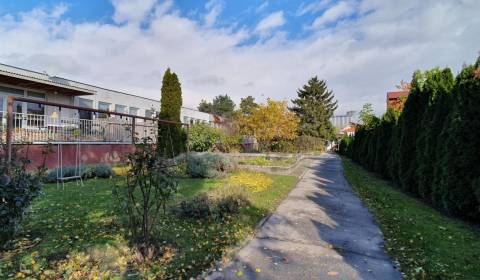 Sale
Sale Family house
747 m2
Bratislava - Podunajské...
Price N/A
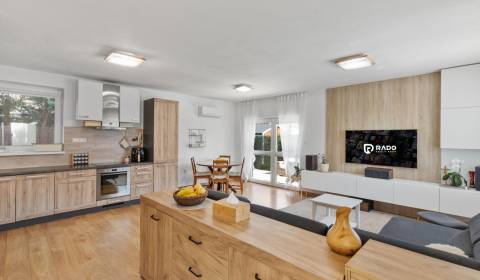 Sale
Sale Family house
76 m2
Bratislava - Podunajské...
309.900,- €
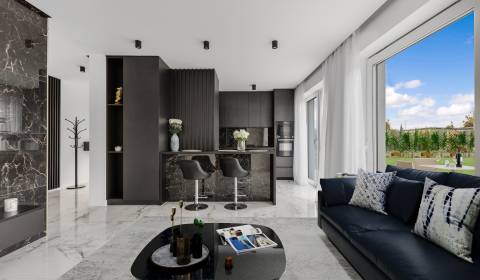 Sale
Sale Family house
105 m2
Bratislava - Podunajské...
359.000,- €
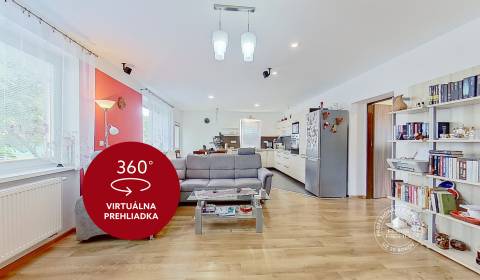 Sale
Sale Family house
208 m2
Bratislava - Podunajské...
355.000,- €
 Sale
Sale Family house
97 m2
Bratislava - Podunajské...
315.000,- €
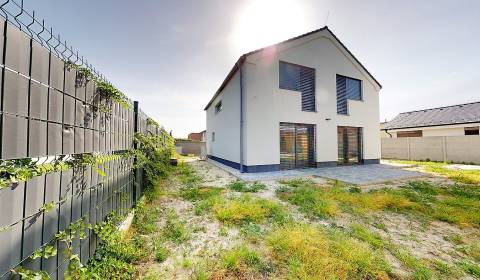 Sale
Sale Family house
146 m2
Bratislava - Podunajské...
499.000,- €
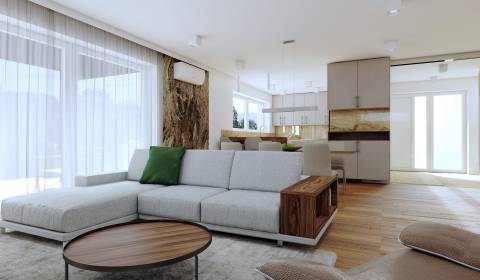 Sale
Sale Family house
172 m2
Bratislava - Podunajské...
518.000,- €
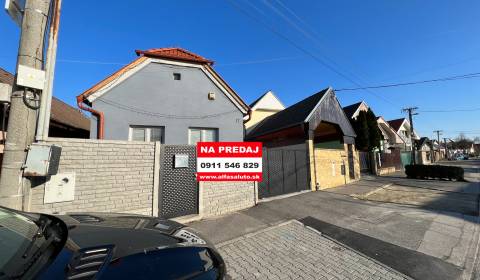 Sale
Sale Family house
129 m2
Bratislava - Podunajské...
520.000,- €









