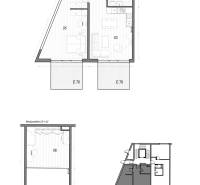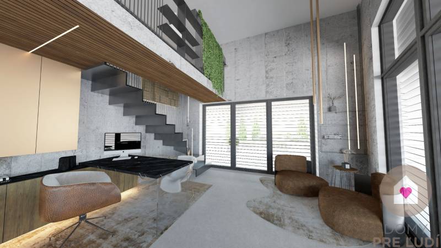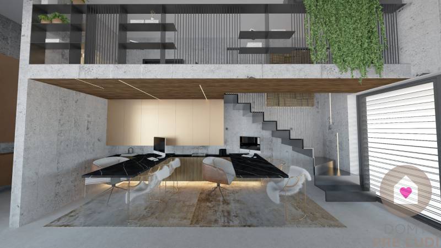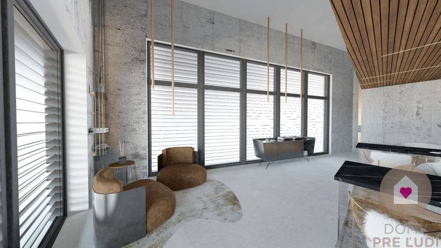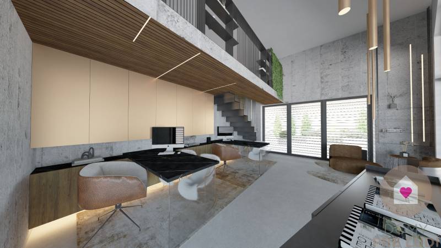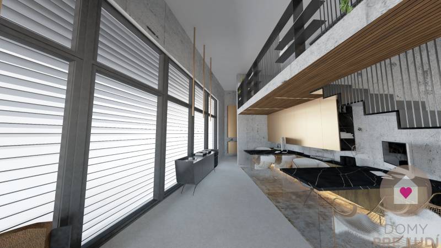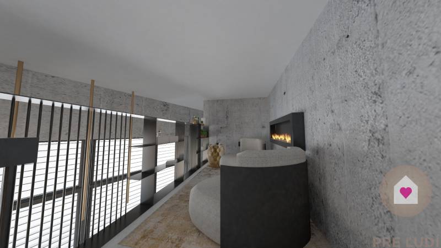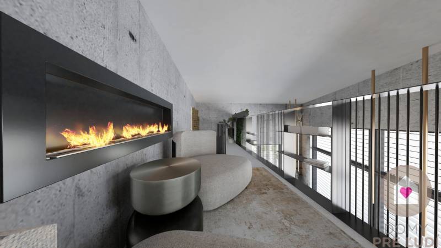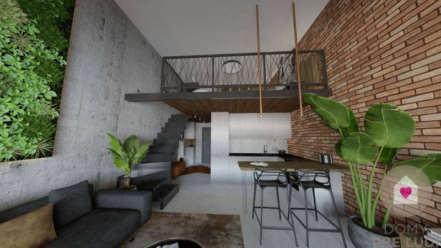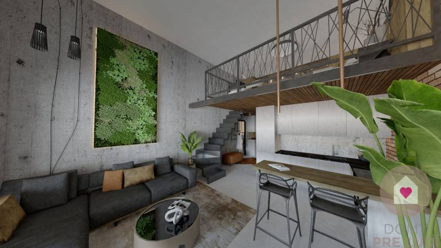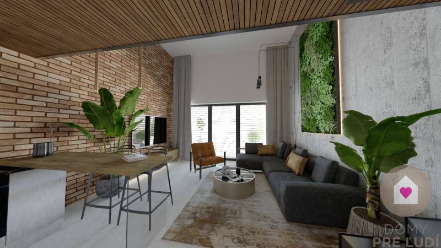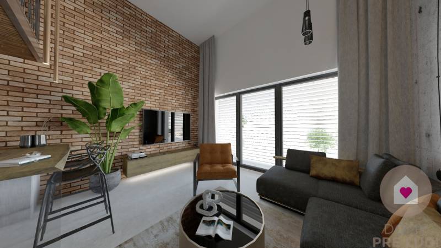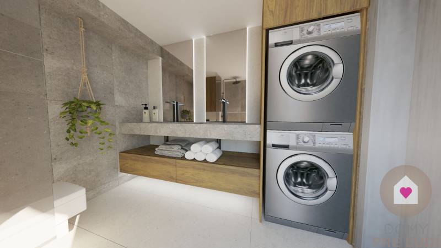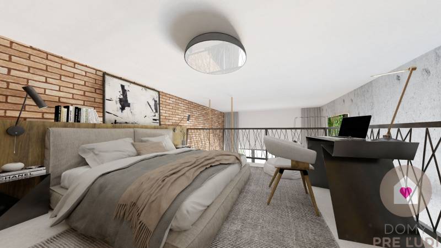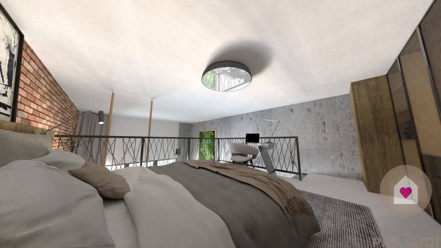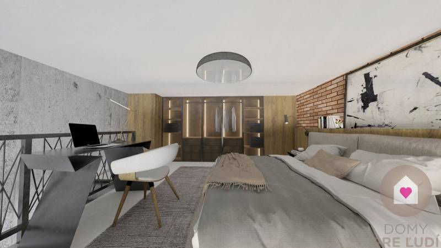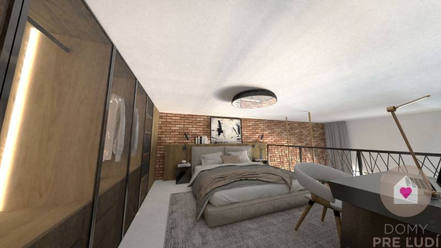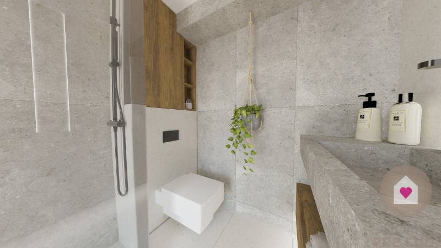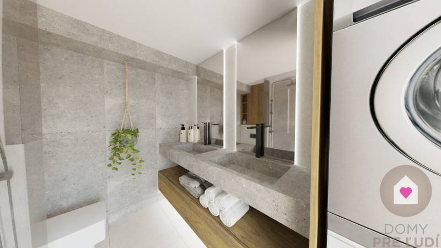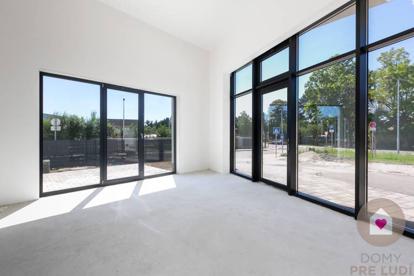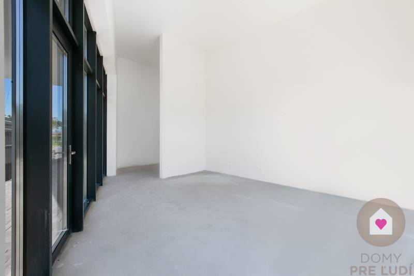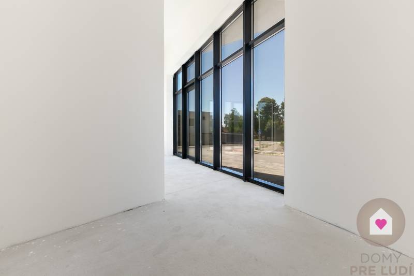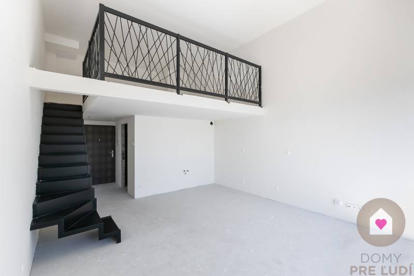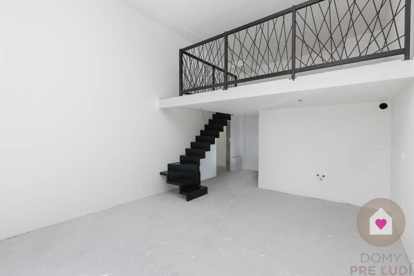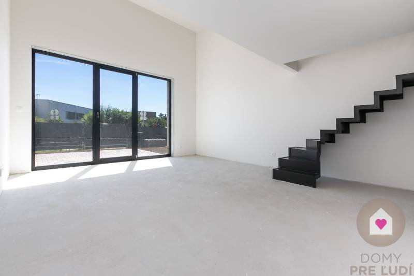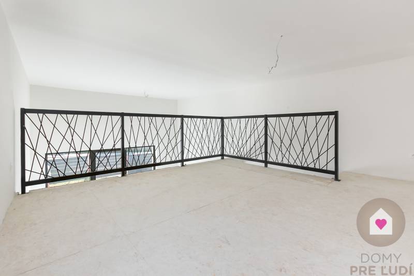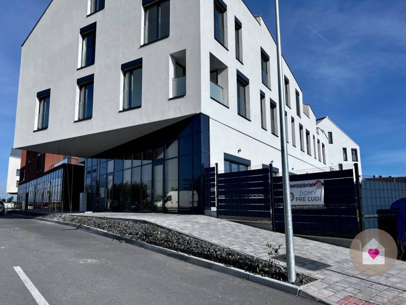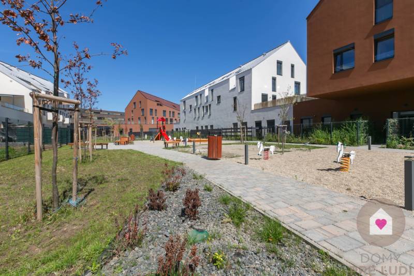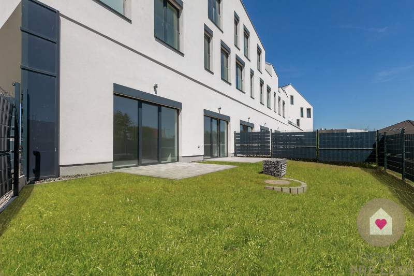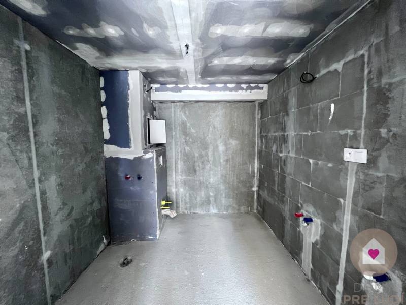BA/JAROVCE - Finance your business through a mortgage loan
13342x Listing appeared in search results / 331x Listing viewed detailed / 331x The offer was shown this month
Would you like to start a business but lack space? Do you imagine a space on the ground floor with high ceilings and modern technologies? Do you expect your own parking spaces as a matter of course? The space you are looking for should be easily visible and have multiple entrances and, ideally, customization options. And do you know that we have all this? In addition, the space also has a front garden and is registered as an apartment on the Title Deed, which means that you can refinance it through a mortgage loan.
We present to you a ground-floor apartment with a front garden in the Opal residential project. This apartment is unique and can be used both for living and for business, or it is possible to combine living and business.
MAIN BENEFITS:
PROCURED EXPERT OPINION included in the sales price (the amount of the expert opinion€285,000 - more than the purchase price) - since the space is listed as an apartment, it is possible to refinance the purchase through a mortgage loan.
OWN PARKING PLACES DIRECTLY IN FRONT OF THE APARTMENT
MODERN TECHNOLOGIES - floor heating
- ceiling cooling
SUPER STANDARD - aluminum windows
- preparation for electric blind control
HIGH CEILINGS - more than 4m2 in a large part of the apartment
FRONT GARDEN 90m2
DISPOSITION:
The apartment currently consists of 3 rooms: a living room connected to the kitchen, a bathroom with a toilet, a separate room on the ground floor + a bedroom on the 1st floor. It also includes a front garden. If interested, it is possible to add another room (room) by completing the gallery in the second separate room (extension to a 4-room apartment).
It is possible to purchase a separate cellar in the basement of the apartment building for the price €4,000.
Area: Apartment: 82.49m2
Terrace: 18.8m2
Front garden: 90m2
TECHNICAL SPECIFICATIONS:
The apartment building is a new construction approved in 2023, the basis of the supporting structure is a reinforced concrete skeleton with masonry fillings + blocks (YTONG). In the cadastre, the property is registered as a apartment - it can be financed through a mortgage loan. The apartment is made in the hollow-apartment stage - if you are interested, we can ensure completion to the standard according to your own ideas. Underfloor heating in the apartment ensures thermal well-being, and ceiling cooling will please you in the summer. The windows are aluminum with preliminary preparation for installation of exterior blinds with insulating triple glazing.
PARKING:
Parking can be purchased directly on the street in front of the apartment building, the price for one parking space is €12,500. 2 parking spaces are available.
LOCATION:
It is located on Jantárová street no. 48 in the new multifunctional building OPAL in the Jarovce district of Bratislava. Groceries are within reach/walking distance: DELIA, KRAJ, pharmacy, restaurants, hairdresser, school, kindergarten, soccer field, public transport stop (in 12 minutes in the city center under the SNP bridge). From the inner block there is a new children's playground and a common area for residents. You can connect directly from Jaroviec to the D4 bypass - connection to the new Lužný most.
This property is offered through the company Houses for people - fees associated with the transfer of the property are included in the broker's commission - a basic fee for a proposal for deposit in the real estate register in the amount of€100, fees for verifying the seller's signatures on contracts, drafting of contracts and authorization of contracts by a lawyer, insurance for damages up to€1.5 million, mortgage advice and complete real estate service. basic fee for a proposal for a deposit in the real estate register in the amount of€66, fees for verifying the signatures of sellers on contracts, drawing up contracts and authorization of contracts by a lawyer, insurance in case of damage up to€1.5 million, mortgage advice and a complete real estate service.
Your rating of the listing
Listing summary
| Total area | 173 m² |
|---|---|
| Useful area | 82.49 m² |
| Floor | basement |
| Total floors | 3 |
| Number of rooms | 3 |
| Ownership | personal property |
| Status | active |
| Waste disposal | separable |
| Electric voltage | 230V |
| Internet | optics |
| Bathroom | yes |
| Heating | central - common boiler room |
| Terrace | yes - 1 |
| Utility room | yes |
| Garage | yes |
|---|---|
| Elevator | yes |
| Parking | private |
| Build from | Ytong |
| Furnishing | unfurnished |
| Thermal insulation | yes |
| Air Condition | yes |
| Cable TV | yes |
| Energy per. certificate | A |
| Patio | yes - 1 |
| Accessibility | yes |
| Windows | aluminium |
| Orientation | south west |
| New building | yes |







