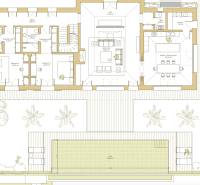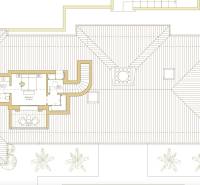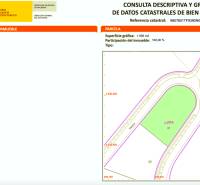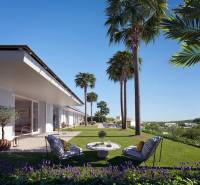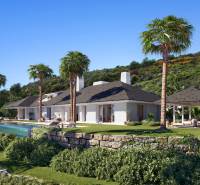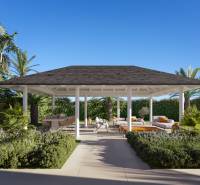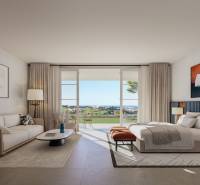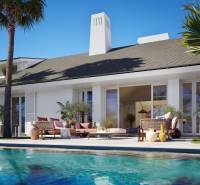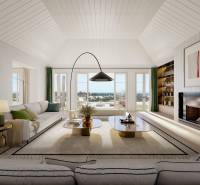Spain, Finca Cortesin Golf, Villa
36394x Listing appeared in search results / 1446x Listing viewed detailed / 129x The offer was shown this month
Comletion summer 2025 !
An exceptional property located in the prestigious Finca Cortesin Resort, scheduled for completion in summer 2025. Its captivating architecture sets it apart, featuring a unique triangular roof with dark tiles that beautifully contrast the white exterior walls. Situated on a spacious plot, the villa offers breathtaking views of the Finca Cortesin golf course. The meticulously manicured gardens provide an enchanting backdrop and ample outdoor space for entertaining and enjoying the sunshine. The impressive infinity pool invites relaxation while taking in the surrounding views, and the integrated gazebo is perfect for outdoor seating and alfresco dining. Generous outdoor terraces cater to those who cherish time spent outdoors. The interiors exude elegance and refinement, with a neutral colour palette and tasteful decor accents. High ceilings enhance the sense of spaciousness and create an airy atmosphere. The living area seamlessly connects to the open-plan kitchen and dining area, facilitating a seamless flow between living spaces. The ground level effortlessly merges with the garden level, blurring the boundaries between indoor and outdoor living. With 4 bedrooms, each showcasing its own character and blending harmoniously with the property’s style, the villa offers a sophisticated living experience. Three bedrooms are situated on the main level, while the top floor boasts a bedroom with a private balcony and stunning views. The villa presents an exceptional opportunity with its intriguing architecture, refined interiors, and ample plot with breathtaking views.
Your rating of the listing
Listing summary
| Lot size | 1830 m² |
|---|---|
| Total area | 736 m² |
| Useful area | 647 m² |
| Total floors | 2 |
| Number of rooms | 5 |
| Ownership | corporate |
| Status | active |
| Waste disposal | separable |
| Water | public water-supply |
| Electric voltage | 230/400V |
| Gas connection | yes |
| Sewer system | yes |
| Bathroom | yes |
|---|---|
| Terrace | yes |
| Parking | yes |
| System connection | yes |
| Furnishing | partly furnished |
| Thermal insulation | yes |
| Swimming pool | outdoor |
| Air Condition | yes |
| Energy per. certificate | yes |
| Terrain | plain |
| Access road | asphalt road |
| New building | yes |
Contact form
You could be also interested in
 Sale
Sale Villa
1065 m2
Málaga
8.000.000,- €
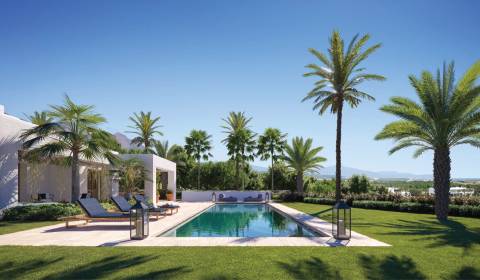 Sale
Sale Villa
644 m2
Málaga
5.100.000,- €
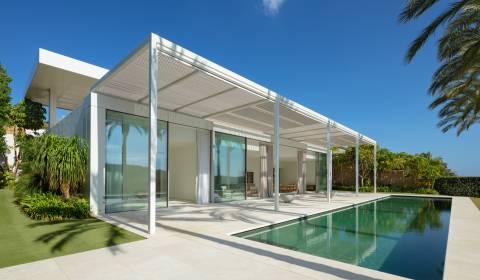 Sale
Sale Villa
905 m2
Málaga
6.000.000,- €
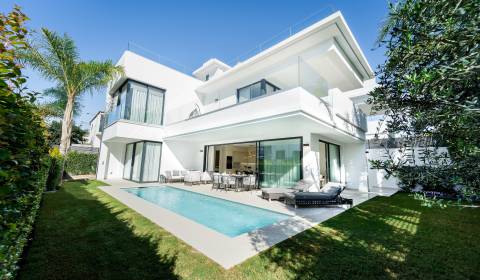 Sale
Sale Villa
434 m2
Málaga
3.500.000,- €
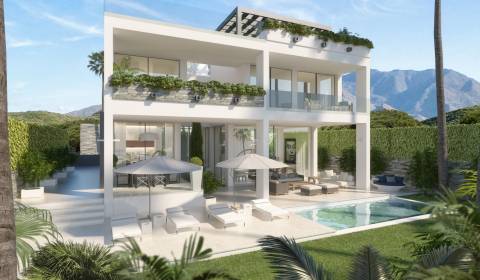 Sale
Sale Villa
0 m2
Málaga
925.000,- €
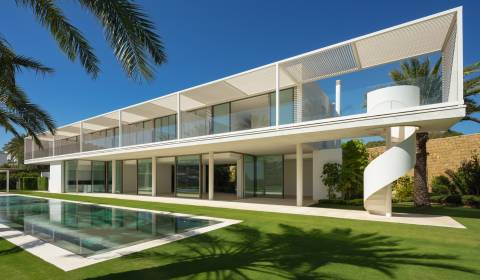 Sale
Sale Villa
1105 m2
Málaga
9.000.000,- €
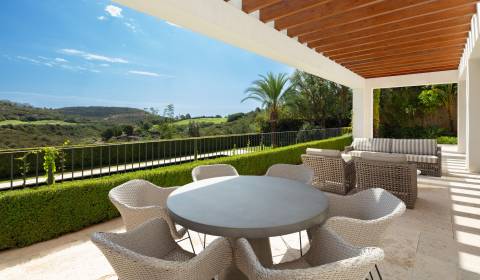 Sale
Sale Villa
874 m2
Málaga
4.600.000,- €
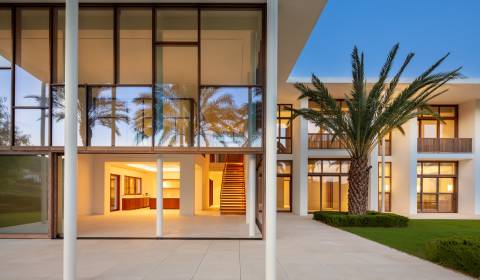 Sale
Sale Villa
1034 m2
Málaga
9.000.000,- €
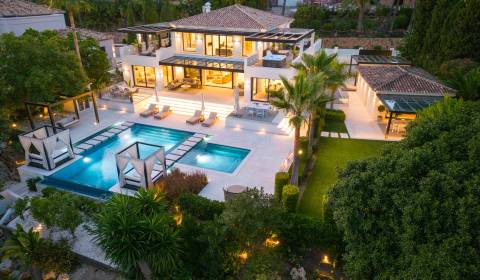 Sale
Sale Villa
817 m2
Málaga
7.195.000,- €
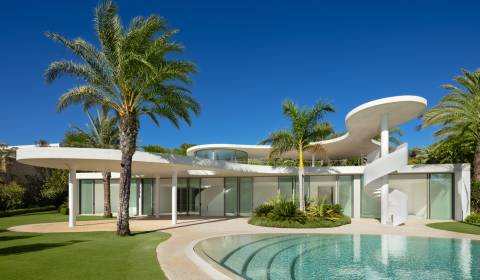 Sale
Sale Villa
1009 m2
Málaga
6.500.000,- €
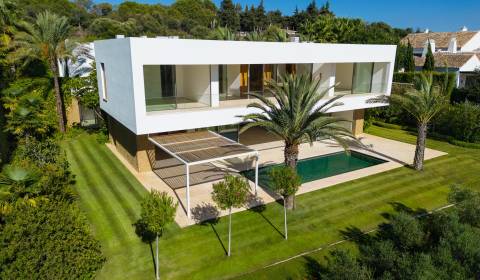 Sale
Sale Villa
898 m2
Málaga
6.700.000,- €
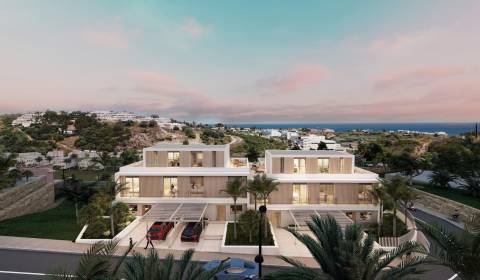 Sale
Sale Villa
154.76 m2
Málaga
680.000,- €
 Sale
Sale Villa
1080 m2
Málaga
6.750.000,- €
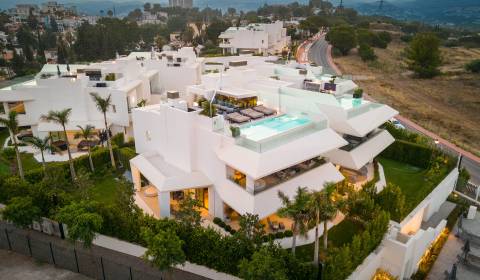 Sale
Sale Villa
717 m2
Málaga
4.495.000,- €
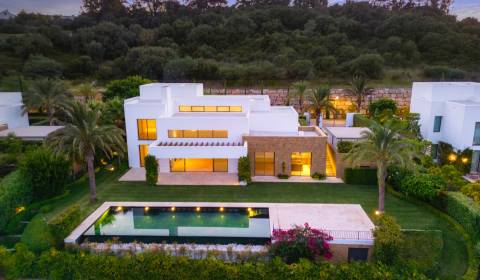 Sale
Sale Villa
733 m2
Málaga
4.500.000,- €
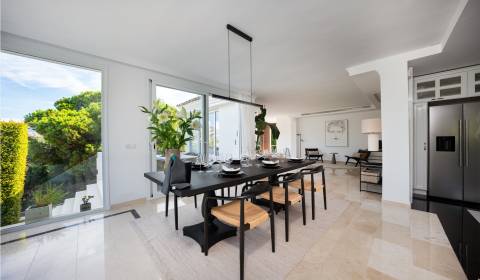 Sale
Sale Villa
838 m2
Málaga
1.850.000,- €
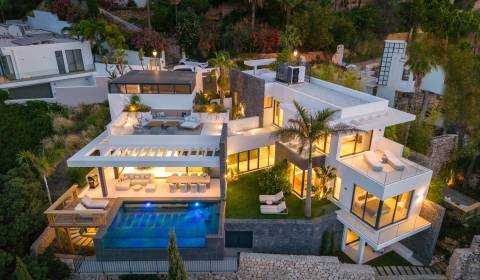 Sale
Sale Villa
673 m2
Málaga
4.895.000,- €







