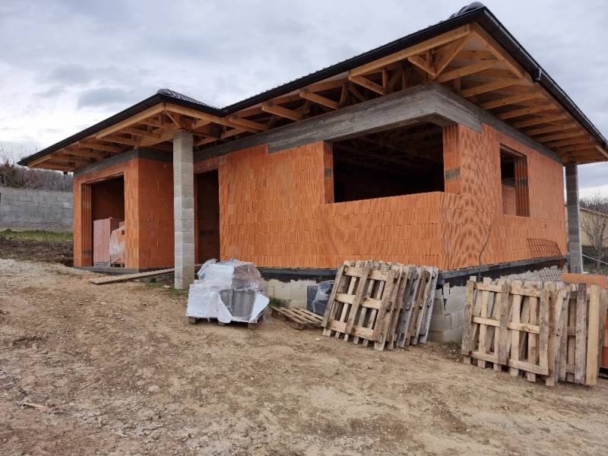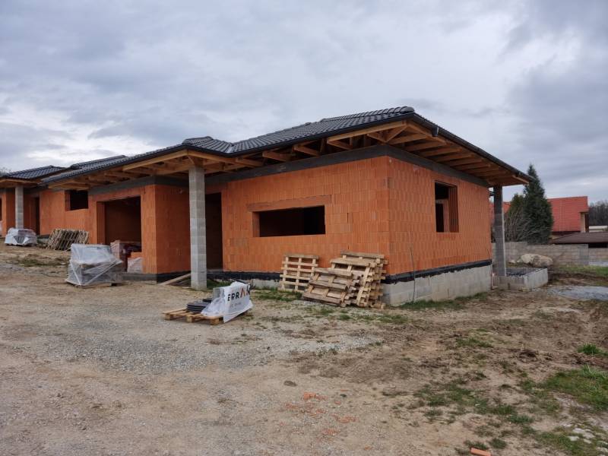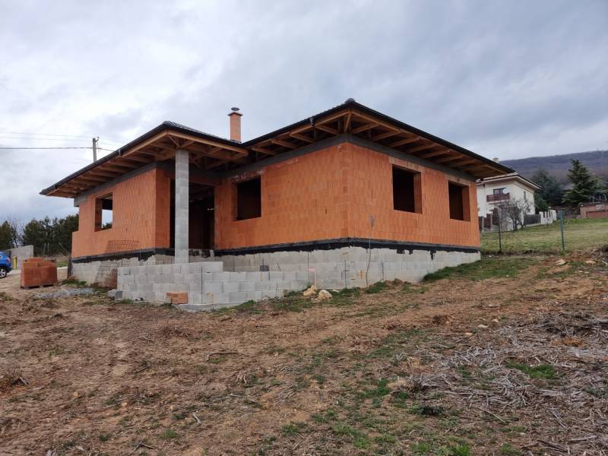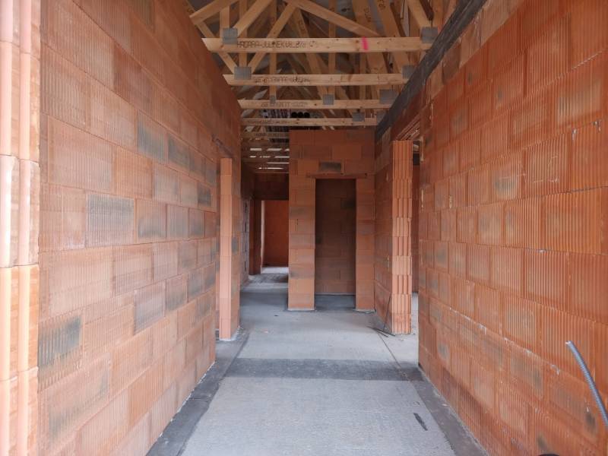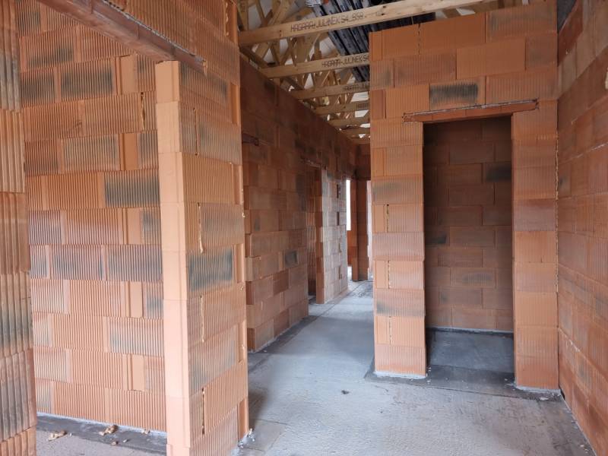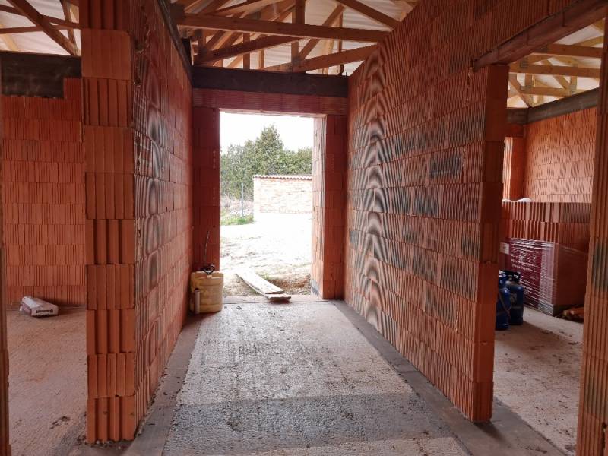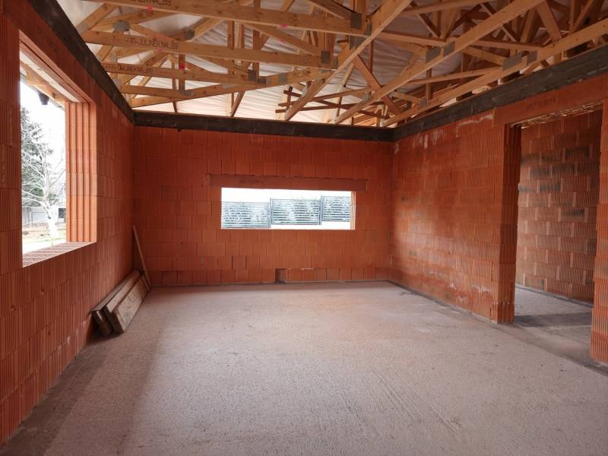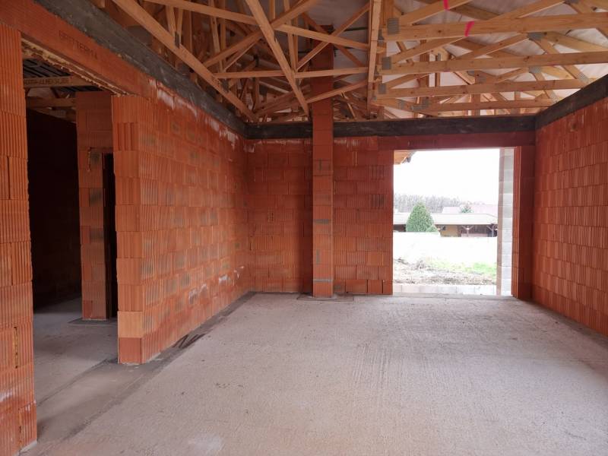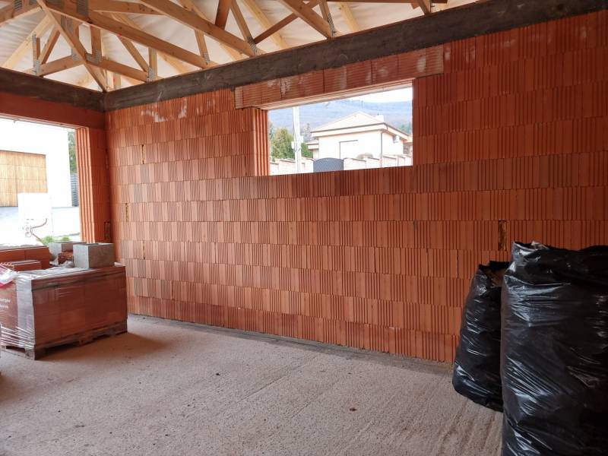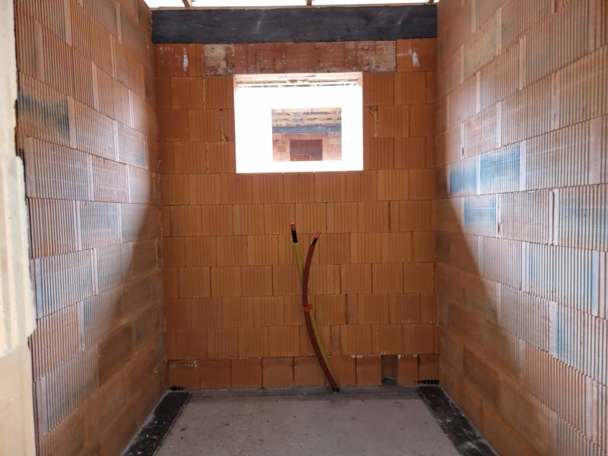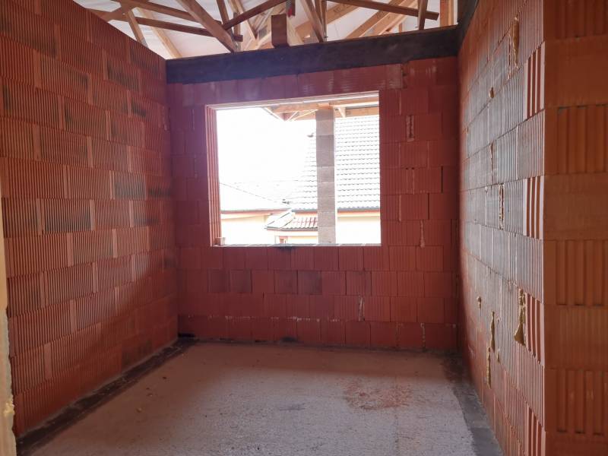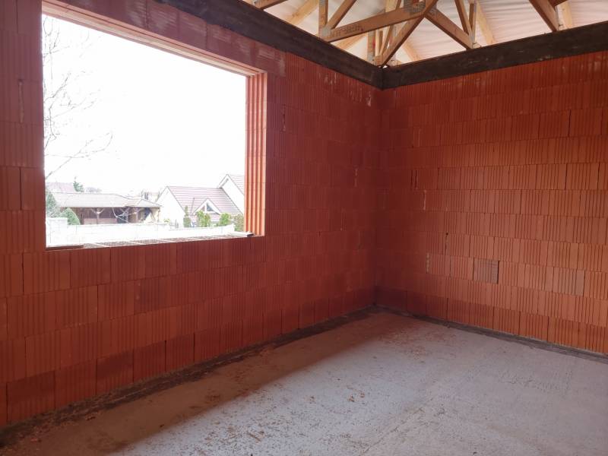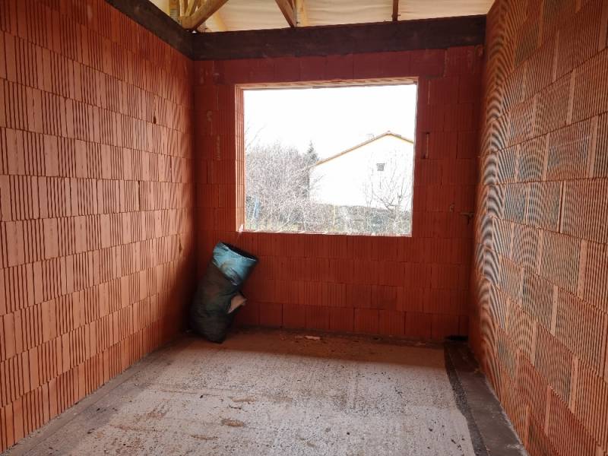Sale Family house, Family house, Sirôtková, Nitra, Slovakia
7565x Listing appeared in search results / 270x Listing viewed detailed / 270x The offer was shown this month
The real estate agency AMAXADES REALITY offers for sale two 4-roomed bungalows with garage in Nitra, Zobor location, Sirôtková street.
Houses are currently under construction and will be completed to the HOLODOM stage.
Each house is built on a plot of land with an area of 670 m2.
The useful area of the house together with the garage is 134.27 m2 + a covered terrace of 18.25 m2. The total useful area of the house together with the terrace is 152.52 m2.
Layout solution:
Entrance hall, corridor, living room connected to the kitchen (39.36 m2); utility room, separate toilet, bathroom with preparation for a shower, bathtub, sink and toilet; bedroom (15.30 m2), children's room (13.16 m2), children's room (11.16 m2), garage (20.48 m2). Access to the terrace is from the living room.
The house is built of brick - perimeter walls 30 cm thick, brand Wienerberger. Internal partitions are made of brick. The house is insulated with polystyrene. 18 cm. The perimeter walls will be finished with facade plaster, without facade paint. The house has high-quality plastic three-chamber windows, brand REHAU. The entrance door is security. The roof structure consists of a truss covered with concrete roofing. The ceilings in the house are plasterboard, insulated from above with mineral wool. The walls in the interior have a surface finish - plaster and white paint twice.
In the living room, there is preparation for a fireplace and air conditioning. The windows are pre-prepared for external electric blinds.
The heating in the house will be floor heating, hot water, with zone regulation of heating in each room, controlled by a heat pump.
Engineering networks: electricity, public water supply, sewerage.
Selling price of the house is 350.000EUR.
If you are interested in a tour, please contact us:
,
Your rating of the listing
Listing summary
| Lot size | 670 m² |
|---|---|
| Total area | 120 m² |
| Useful area | 134.27 m² |
| Total floors | 1 |
| Number of rooms | 4 |
| Ownership | personal property |
| Status | active |
| Waste disposal | separable |
| Water | public water-supply |
| Electric voltage | 230/400V |
| Sewer system | yes |
| Bathroom | bath and shower |
| Heating | own - electric |
| Terrace | yes - 1 |
| Garage | 1 car |
|---|---|
| Parking | private |
| System connection | yes |
| Build from | brick |
| Thermal insulation | yes |
| Fireplace | Pretreatment |
| Air Condition | yes |
| Energy per. certificate | yes |
| Accessibility | yes |
| Windows | plastic |
| Terrain | mild slope |
| Access road | asphalt road |
| New building | yes |
Contact form
You could be also interested in
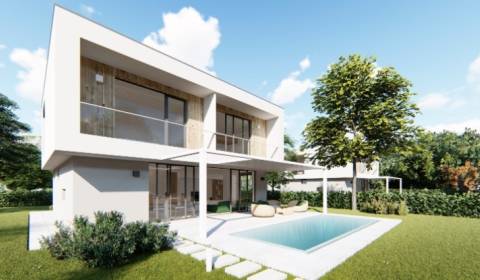 Sale
Sale Family house
168 m2
Nitra
129.990,- €
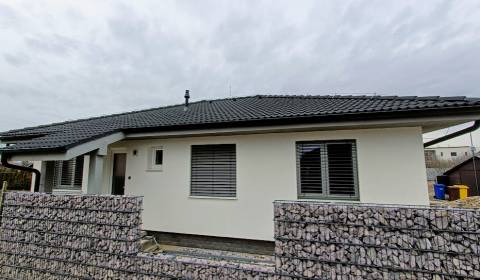 Sale
Sale Family house
108 m2
Nitra
295.000,- €
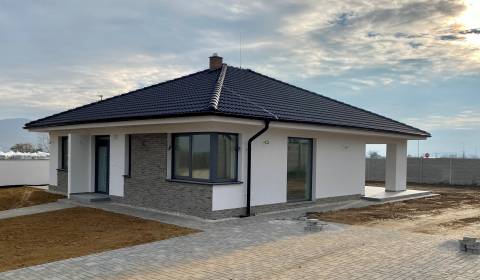 Sale
Sale Family house
127.28 m2
Nitra
Price N/A
 Sale
Sale Family house
110 m2
Nitra
224.900,- €
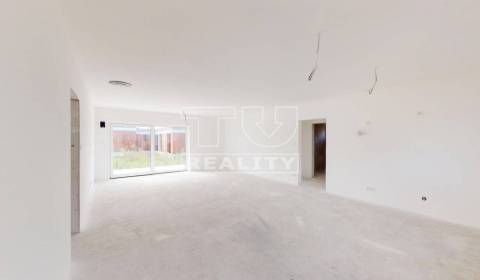 Sale
Sale Family house
681 m2
Nitra
224.990,- €
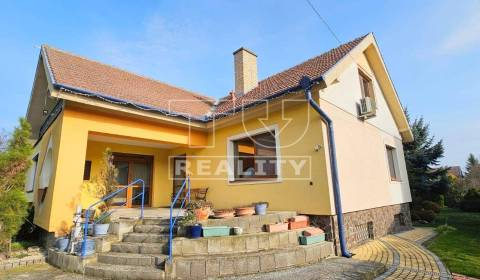 Sale
Sale Family house
1456 m2
Nitra
Price N/A
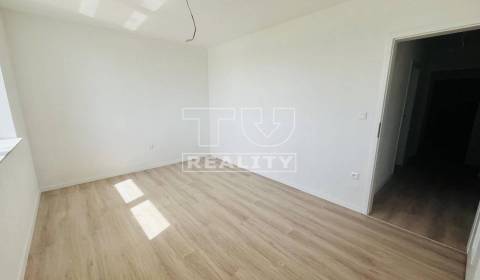 Sale
Sale Family house
140 m2
Nitra
Price N/A
 Sale
Sale Family house
110 m2
Nitra
224.900,- €
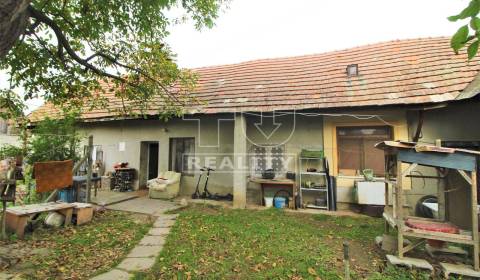 Sale
Sale Family house
80 m2
Nitra
39.000,- €
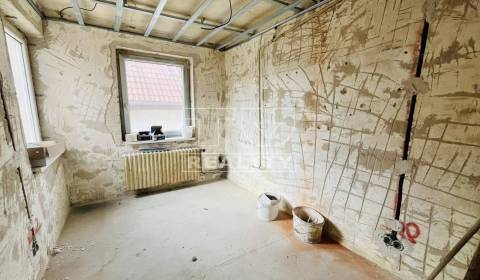 Sale
Sale Family house
160 m2
Nitra
164.000,- €
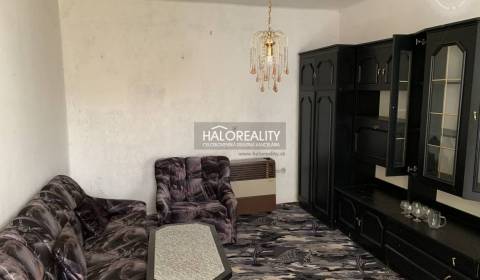 Sale
Sale Family house
160 m2
Nitra
125.000,- €
 Sale
Sale Family house
74 m2
Nitra
189.000,- €
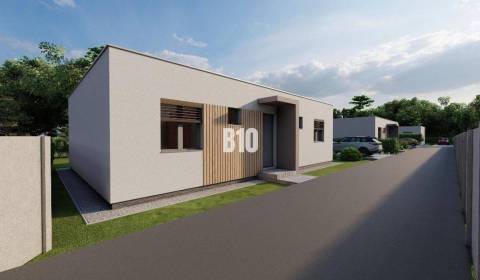 Sale
Sale Family house
128 m2
Nitra
174.000,- €
 Sale
Sale Family house
190 m2
Nitra
180.000,- €
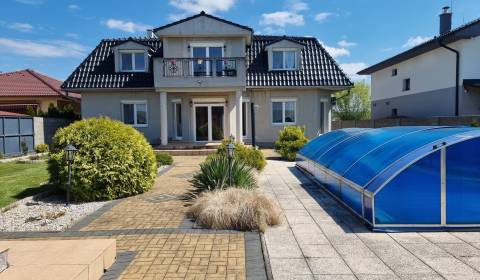 Sale
Sale Family house
380 m2
Nitra
360.000,- €
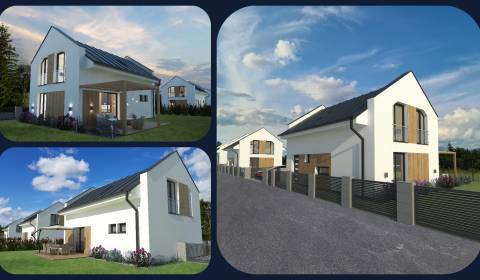 Sale
Sale Family house
120 m2
Nitra
185.000,- €
 Sale
Sale Family house
90 m2
Nitra
199.999,- €
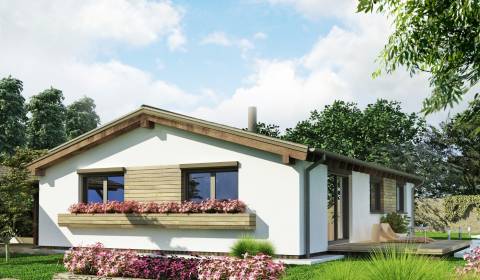 Sale
Sale Family house
108 m2
Nitra
80.990,- €







