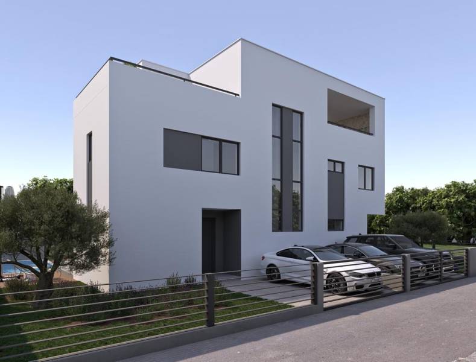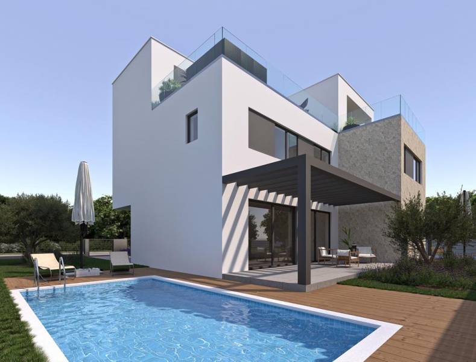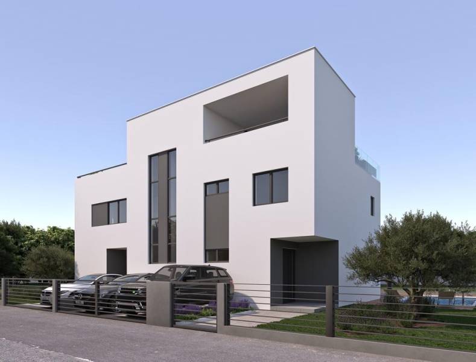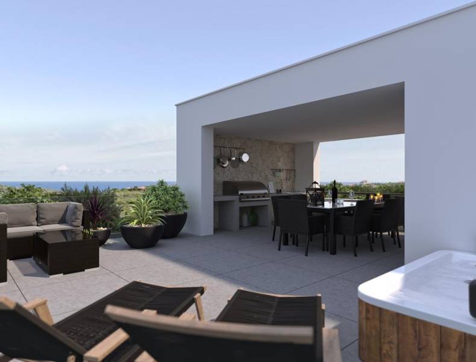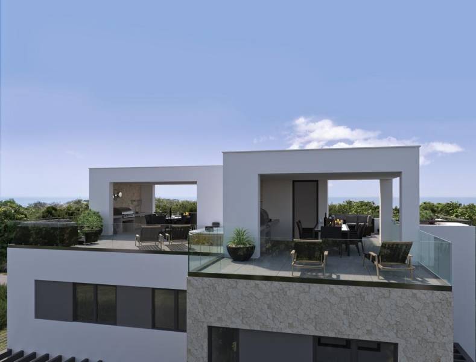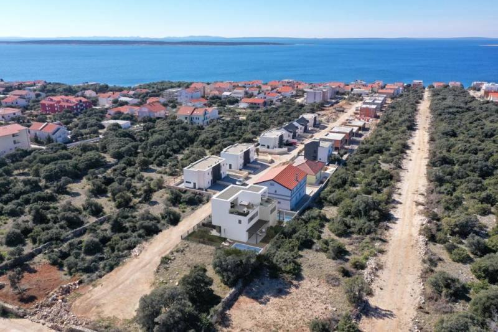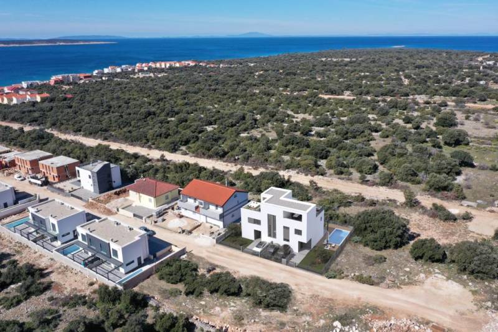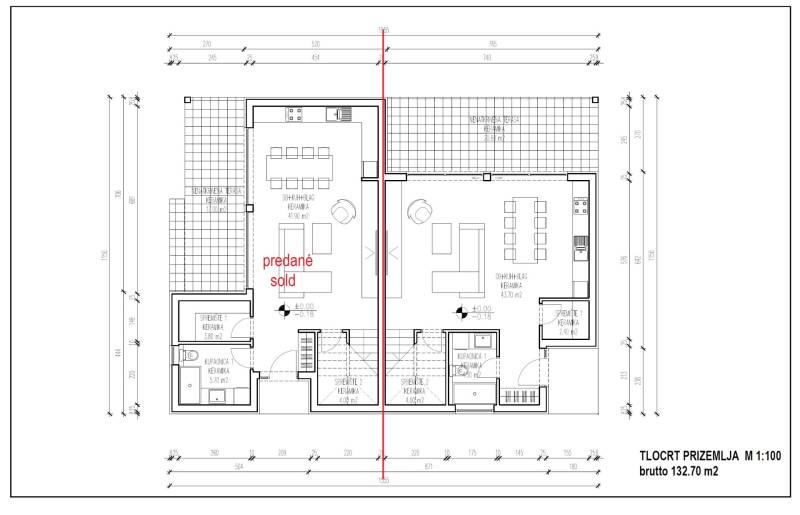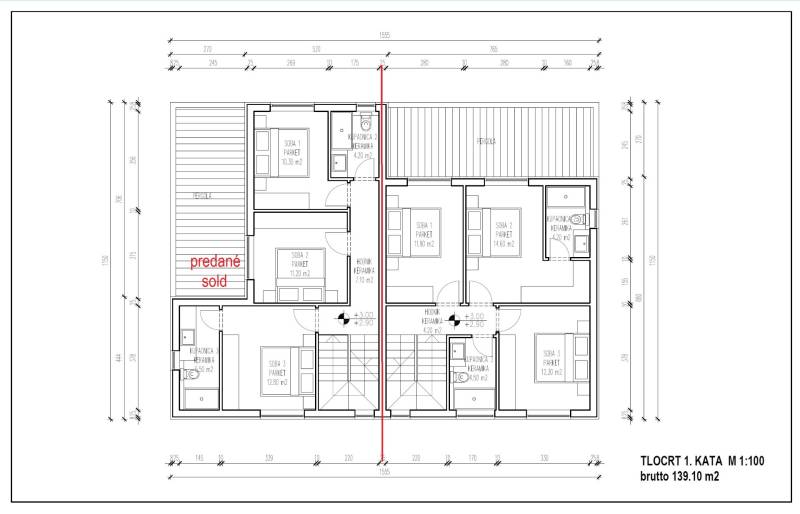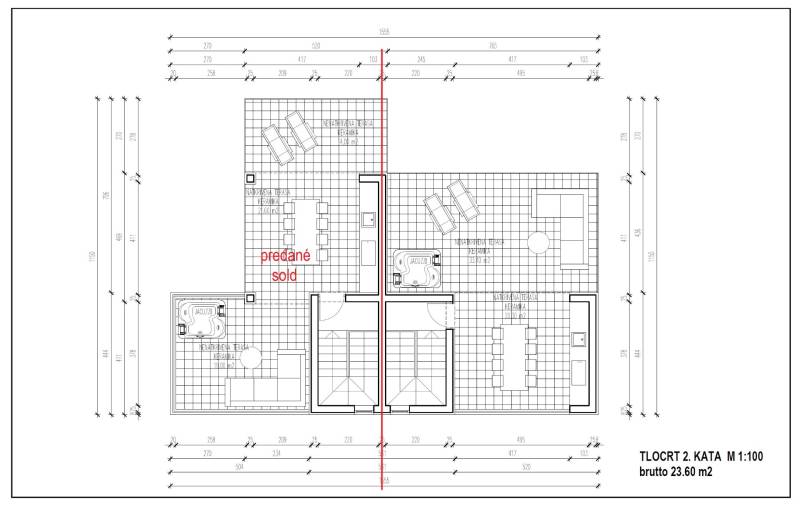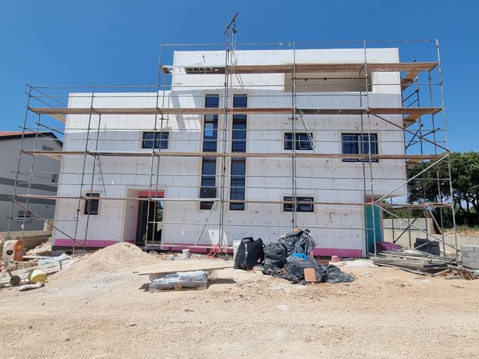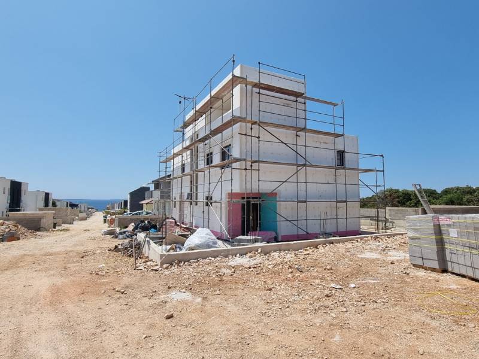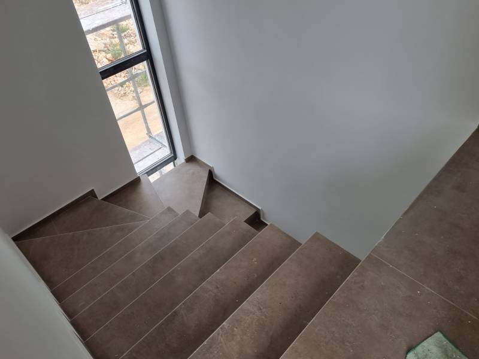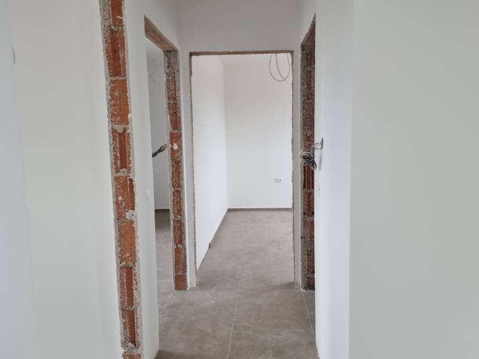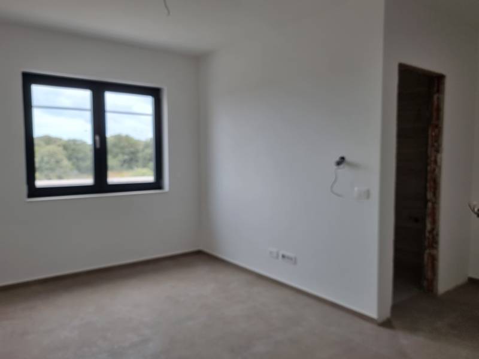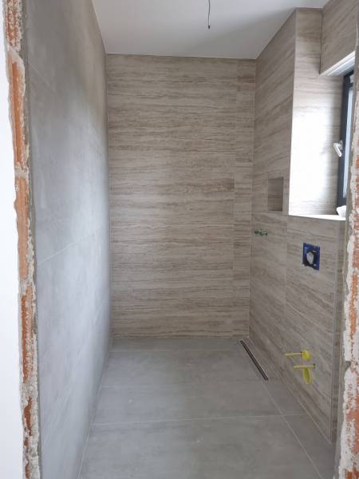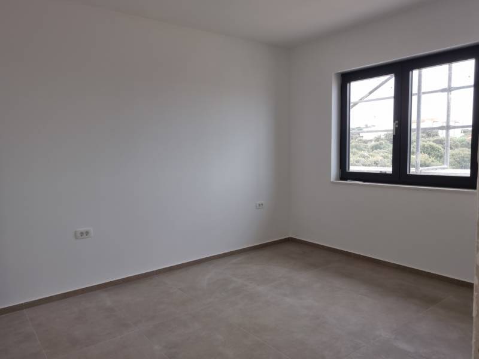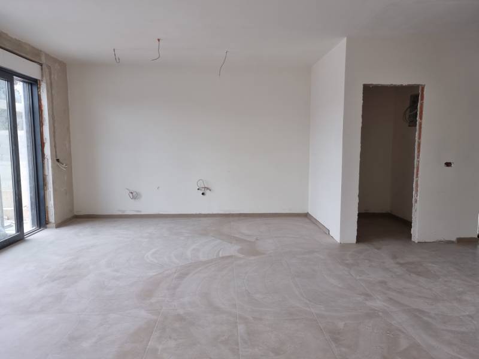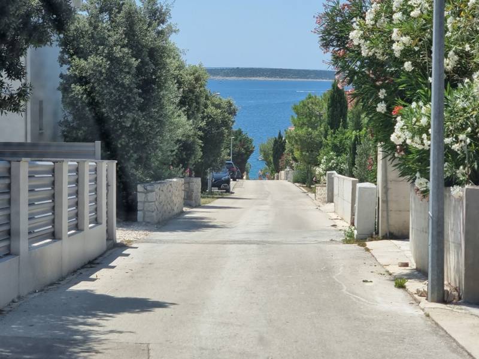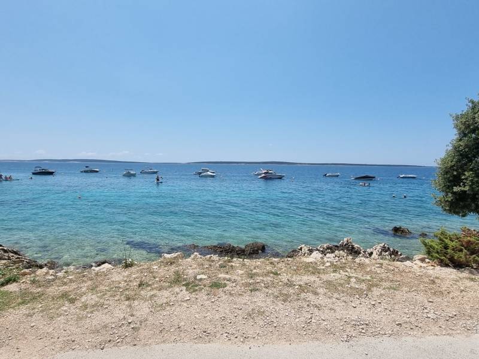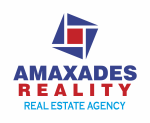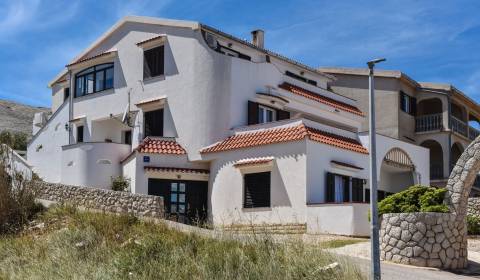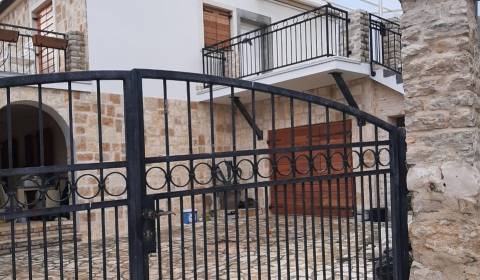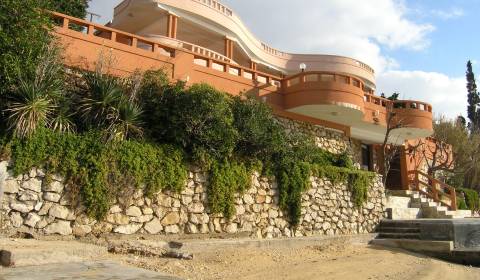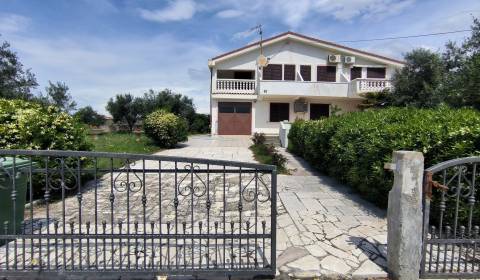CROATIA - Three floor house with pool - PAG, Mandre
24612x Listing appeared in search results / 832x Listing viewed detailed / 199x The offer was shown this month
RIV50-04,
The real estate agency AMAXADES REALITY offers for sale half of a semi-detached house - three storied apartment in the beautiful town of Mandre, on the island of PAG.
The house is under construction, it will be completely finished in the fall. The house is located 500 m from the sea in a newly built alley with new buildings.
Apartment S2 is located on the right side of the house and its area is 114.10 m2 + terraces with a total area of 70.70 m2. There is an area for parking cars on the property in front of the house. Next to the house there is a garden and a swimming pool.
The apartment has three floors:
On the ground floor there is an entrance hall, a kitchen with a dining room and a living room, a bathroom and a storage room. From the living room there is access to the terrace (20.60 m2), the garden and the pool.
On the 1st floor there is a master bedroom with its own bathroom, two more bedrooms and a bathroom for these two bedrooms.
On the 2nd floor there is a partially covered roof terrace with an area of 50 m2 with preparations for a summer kitchen and a jacuzzi. From the terrace there is a beautiful view of the surroundings and the sea.
Heating and cooling in the house is handled by air conditioning.
The house is also pre-prepared for hot water floor heating controlled by a heat pump.
The roof is pre-prepared for a solar hot water heating system.
The main windows on the house are aluminum and have electric blinds. Small windows are plastic.
Engineering networks: water, electricity, treatment plant - septic tank
The selling price of Apartment S2 is 440.000,-EUR.
If you are interested in viewing the property, please contact us:
Mobile: +421.911.201.211, +385.99.8431.210,
Email:
Your rating of the listing
Listing summary
| Total area | 184 m² |
|---|---|
| Useful area | 114.1 m² |
| Total floors | 2 |
| Number of rooms | 4 |
| Ownership | personal property |
| Status | active |
| Waste disposal | yes |
| Water | public water-supply |
| Electric voltage | 230/400V |
| Sewer system | DWT |
| Bathroom | yes |
| Heating | own - electric |
| Terrace | yes - 2 |
|---|---|
| Parking | private |
| System connection | yes |
| Build from | brick |
| Thermal insulation | yes |
| Swimming pool | outdoor |
| Air Condition | yes |
| Patio | yes |
| Windows | plastic |
| Terrain | mild slope |
| Access road | asphalt road |
| New building | yes |







