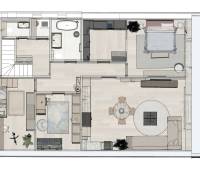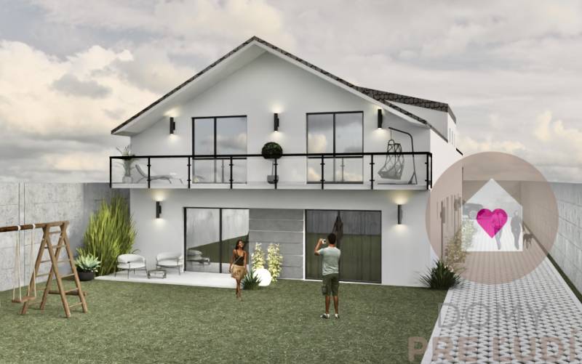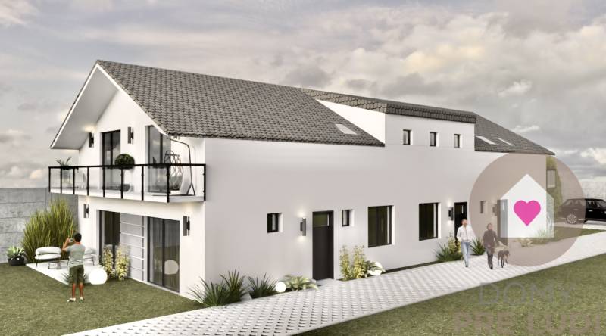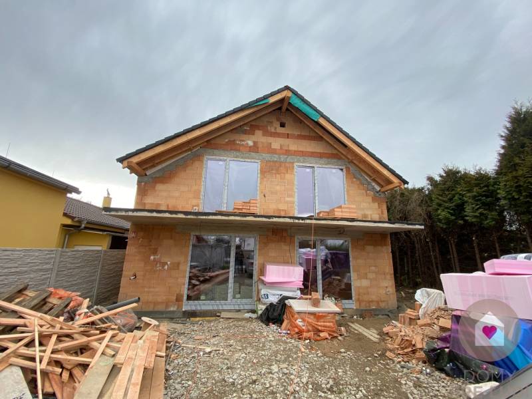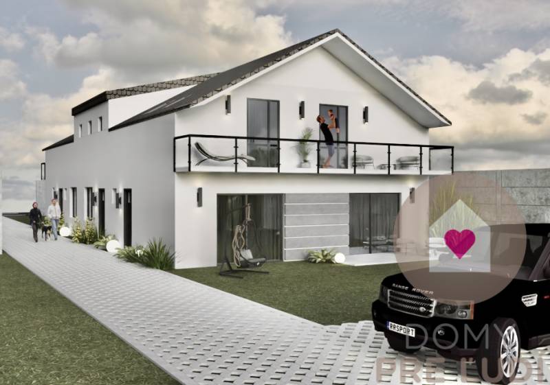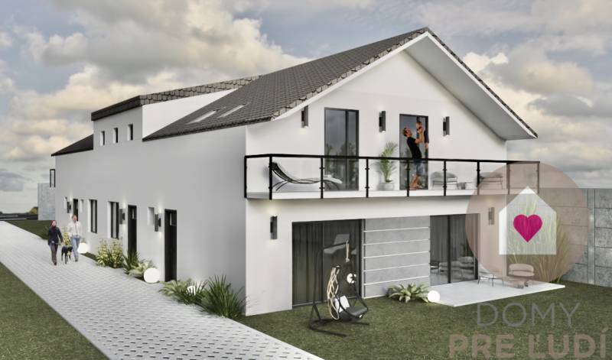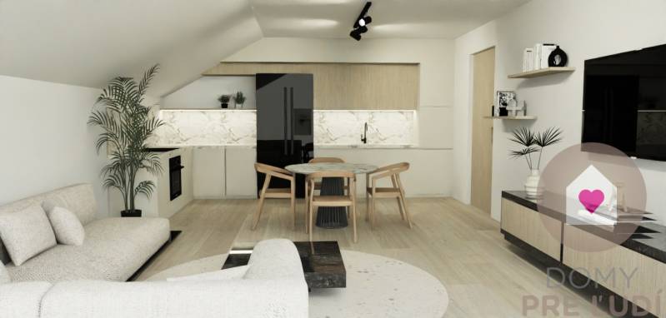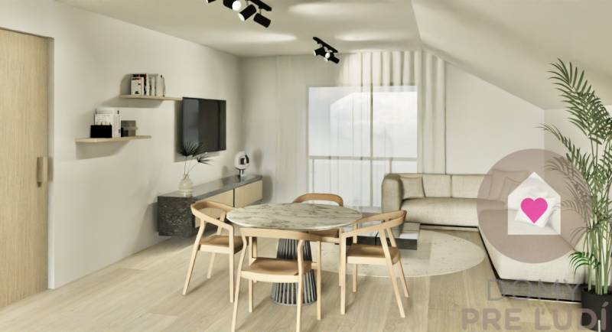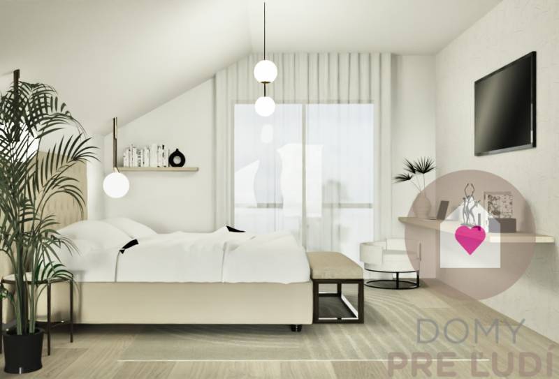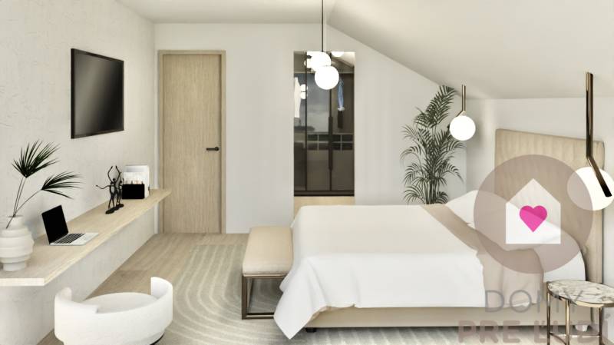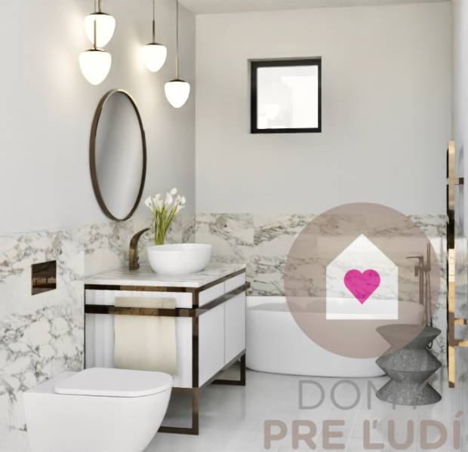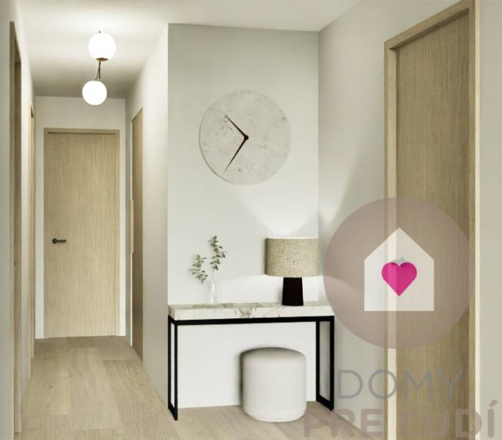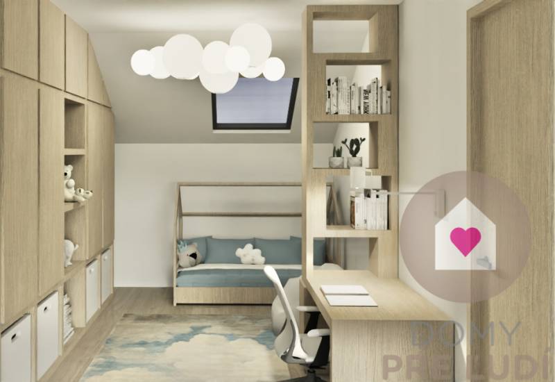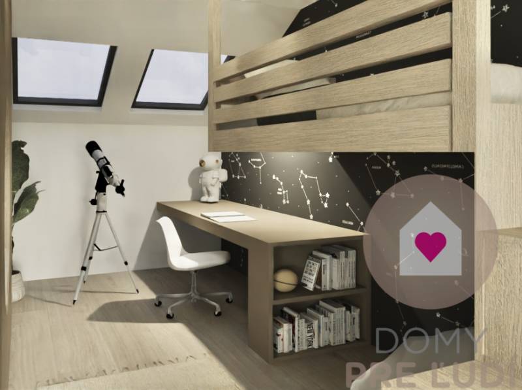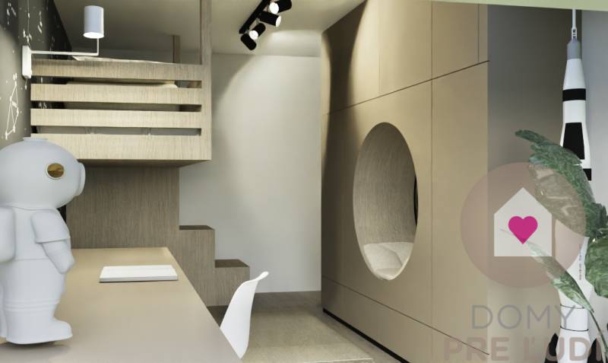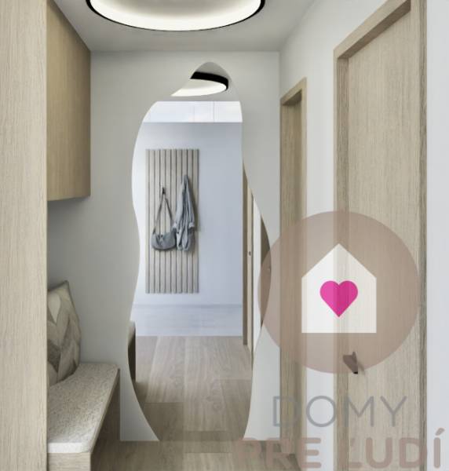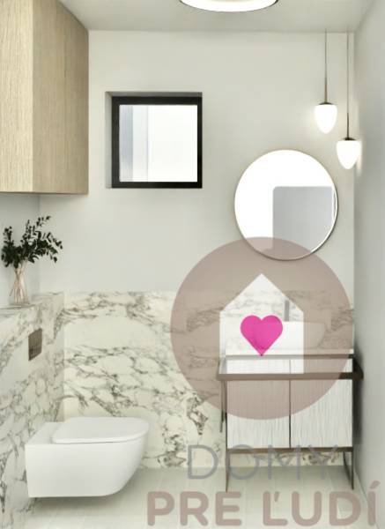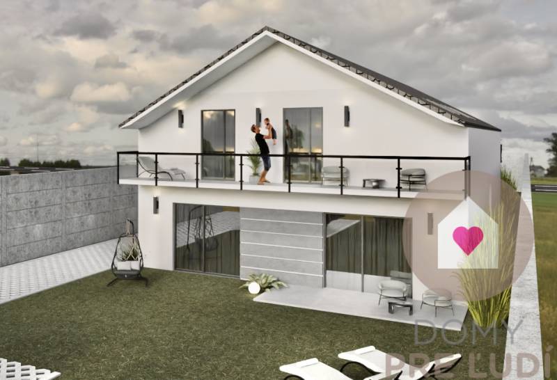BA/VRAKUŇA-Sale of a new building of a large 5-room apartment
16876x Listing appeared in search results / 298x Listing viewed detailed / 298x The offer was shown this month
Finding a newly built large apartment with enough rooms and space, made in a great design, in a quiet location and at a good price is difficult these days. However, we have one adept for you.
We offer for sale a newly built 5-room apartment with an area of 116 m2 with a terrace of 20 m2 and a walk-through attic above the entire apartment, which serves as a large storage space (approx. 100m2). The offered apartment is located at 1. floor and has a separate entrance with a private staircase. It is located in a family house with 3 apartments on Platanová street in the Vrakuňa district.
Currently, the rough construction of the apartment building has been completed and the overall completion of the construction is scheduled for May 2024 , after which the approval will take place.
all utility networks are connected here, except for gas (water, electricity, sewerage and optics from the UPC company)
A big advantage is electric floor heating with the possibility of temperature regulation in each room separately thanks to thermostats. Water is heated by an electric boiler. The apartment is fully prepared for the kitchen unit and air conditioning in each room. Preparation for the satellite has also been completed. The skylights are larger than standard, which ensures great light in the entire space.
DISPOSITION
- entrance with private staircase
- hall with corridor
- 3 separate impenetrable rooms
- master bedroom
- spacious living room connected to the kitchen and dining area
- a spacious terrace (20 m2), which can be reached from the living room and also from the bedroom
- large bathroom with preparation for a bathtub, sink and toilet
- utility room with a separate toilet, sink, and preparation for a washing machine and dryer, where electricity will also be placed. boiler
- a large wardrobe
- walkable attic stretching over almost the entire area of the apartment
Monthly costs are estimated at€150 (electricity, water, repair fund, garbage).
If you are interested in a tour, do not hesitate to contact me on tel. number: .
PRICE
The price of the apartment together with the garage and 1 outdoor parking space in is€285 000.
APARTMENT BUILDING
The apartment building will be completed by the holodom stage. Technically, it is a smaller brick building defined as a family house with 3 residential units. The house is made of brick hr. 30 cm, insulated with polystyrene hr. 20 cm and covered with roofing Bramac, has plastic windows (3 glass) in a plastic/anthracite combination. The land in the area will be fenced with electricity. with a remote control gate, the parking spaces will be paved with a lock and a concrete road will run next to the house.
PARKING, LAND:
Parking is provided on the property. 2 reserved parking spaces in a closed area with the apartment. It includes a co-ownership share in the built-up plot + exclusive ownership of the plot under the parking stalls.
LOCATION
The apartment building is situated in a quiet, quiet street in the Vrakuna part, where there are only family houses. The locality has good civic amenities, food, shops, schools, kindergartens, public transport stops, restaurants, pharmacy, etc.
OUR SERVICES
This property is offered through the company Domy pre lyudý - the agent's commission includes the fees associated with the transfer of the property - the basic fee for the proposal for deposit in the real estate cadastre in the amount of€100, fees for verifying the signatures of the sellers on the contracts, drawing up contracts and authorizing contracts by a lawyer, insurance for damage up to€1.5 million, mortgage advice and complete real estate service.
Your rating of the listing
Listing summary
| Total area | 136 m² |
|---|---|
| Useful area | 116 m² |
| Floor | 2 |
| Total floors | 2 |
| Number of rooms | 5 |
| Ownership | personal property |
| Condition | no equipment |
| Status | active |
| Waste disposal | separable |
| Gas connection | no |
| Internet | optics |
| Bathroom | yes |
| Heating | own - electric |
| Balcony | no |
| Loggia | no |
| Terrace | yes - 1 |
|---|---|
| Utility room | no |
| Garage | 1 car |
| Elevator | no |
| Parking | private |
| Build from | brick |
| Furnishing | unfurnished |
| Thermal insulation | yes |
| Fireplace | no |
| Cable TV | yes |
| Energy per. certificate | A |
| Patio | no |
| Accessibility | no |
| Windows | plastic |
| New building | yes |







