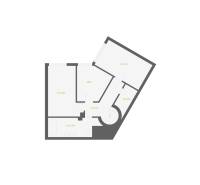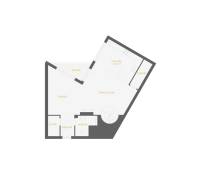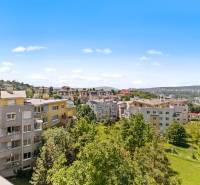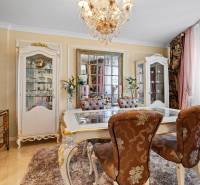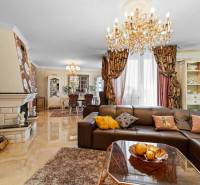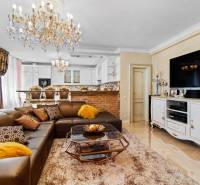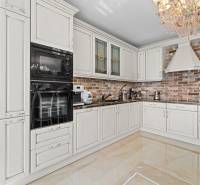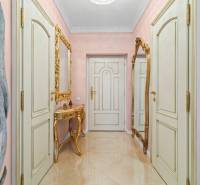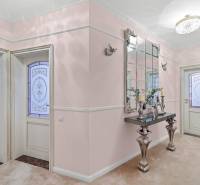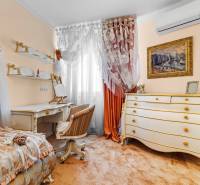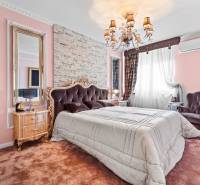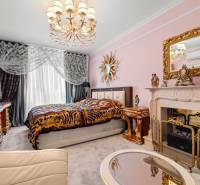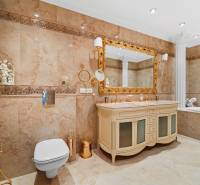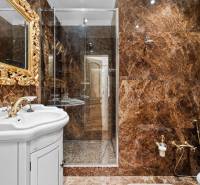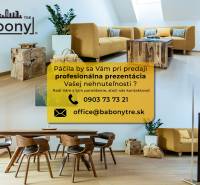Unique 4-bedroom maisonette, Italian interior, Old Town
110635x Listing appeared in search results / 11778x Listing viewed detailed / 396x The offer was shown this month
For sale, we offer an exceptional spacious 4-bedroom maisonette located on Slávičie údolie Street, in the interesting neighborhood of Staré Mesto (Old Town). The apartment, with a generous area of 153 m², is fully furnished in luxurious classic Italian style with many Versace elements. The apartment includes a cellar, and it is also sold with a parking space in the garage.
The residential building is a quality insulated brick construction completed in 1998, located in an excellent area.
Apartment Details:
This large four-bedroom apartment with a high-standard interior is divided into a day area on the entry floor (4th floor of the residential building) and a night area on the lower floor of the apartment. The entire apartment is furnished luxuriously yet elegantly, with occasional touches of extravagance. Both floors feature marble-clad bathrooms and a large wardrobe. Each room is pleasantly cooled in the summer by air conditioning. The entry floor includes a dining room connected to a spacious living room, which is integrated with a modernly furnished kitchen equipped with built-in appliances from brands such as MIELE, BORK, and ELICA. The living room features a leather corner sofa, and warmth in the winter is provided by a fireplace. We access the balcony from the living room. A large storage space and a BUDERUS gas boiler are located in the pantry next to the kitchen. Stairs with hand-painted railings lead to the lower floor of the apartment with beautifully furnished rooms featuring custom-made upholstered beds with Unique mattresses and custom-made wardrobes. Every detail, every cabinet, every corner preserves a timeless Italian design, complemented by crystal chandeliers, gilded details of upholstered furniture. The bathroom, as large as a room, includes a toilet, bathtub, two sinks, and a beautifully Versace-styled mirror.
Advantages:
Immediate move-in possibility (new, fully and quality furnished apartment, including branded appliances) without the need for any further investment.
Private parking space in the garage – "dry foot" access to the apartment.
Direct connection to the highway.
Southern orientation of the apartment ensures significant energy savings.
Private gas boiler.
Location:
The western part of the castle hill in Staré Mesto, where this unique apartment is located, is a sought-after peaceful area ideal for families with children, couples, or diplomats from surrounding embassies. The apartment is oriented towards the southwest and west into a pleasant, well-maintained courtyard full of greenery, offering the possibility to relax directly under its windows away from the noise of the streets. The balcony offers nice views. The proximity to Horský park, a protected natural area – Bôrik forest, ensures contact with nature. Within a longer walk, you can also reach the Danube directly. For families with children, it will be interesting that several kindergartens and the quality Mudroňova Primary School are within walking distance. Small groceries are available directly in the residential building, public transport stops within a 6-minute walk, direct and fast connection to the D2 highway, dining options (Chilli pub, Pizzeria Búdková, Hotel Albrecht on Mudroňova), in the wider area grocery stores such as Kraj, YEME, Cubicon shopping center, Kaufland, pharmacy make your life in this beautiful area even more enjoyable.
Price: Upon request at the real estate agency (the price includes the entire process and service)
Total area: 153 m², of which the floor area of the apartment including the cellar: 148 m² (cellar 1.6 m²) + balcony 5 m²
Upon client's request, we will provide a video tour, additional photos, and a 3D tour of the lower floor, or any other information you may be interested in. Likewise, in case of your inquiry, we will provide an exact calculation/offer from a mortgage bank and handle the entire process.
The office Babony TRE takes care of comprehensive professional services, including the processing of the real estate purchase and financing. The preparation of the property for photography, photographer, graphic designer, or homestaging is also provided by our office.
We look forward to welcoming you. Team TopRealEstate Babony.
Your rating of the listing
Listing summary
| Total area | 153 m² |
|---|---|
| Useful area | 148 m² |
| Floor | 4 |
| Total floors | 2 |
| Number of rooms | 4 |
| Ownership | personal property |
| Condition | fully re-made |
| Status | active |
| Waste disposal | separable |
| Gas connection | yes |
| Internet | local provider |
| Bathroom | yes |
| Heating | own - natural gas |
| Balcony | yes - 1 |
|---|---|
| Utility room | yes |
| Garage | yes |
| Elevator | yes |
| Parking | indoor |
| Build from | brick |
| Furnishing | furnished |
| Thermal insulation | yes |
| Fireplace | yes |
| Air Condition | yes |
| Cable TV | yes |
| Windows | plastic |
| Orientation | south |
Contact form
Price development
You could be also interested in
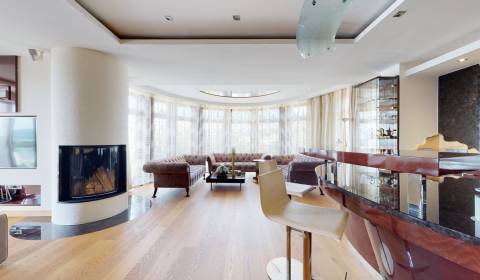 Sale
Sale Three bedroom apartment
162.57 m2
Bratislava - Staré Mesto
899.000,- €
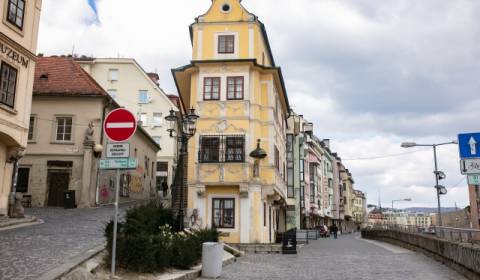 Sale
Sale Three bedroom apartment
140 m2
Bratislava - Staré Mesto
Price N/A
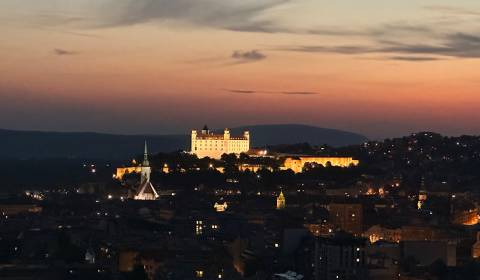 Sale
Sale Three bedroom apartment
180 m2
Bratislava - Staré Mesto
Price N/A
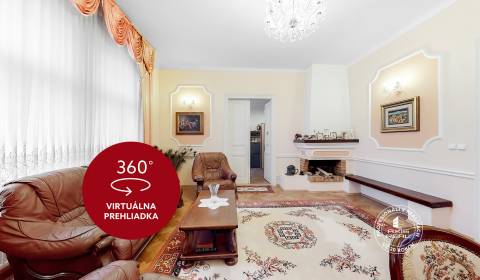 Sale
Sale Three bedroom apartment
126 m2
Bratislava - Staré Mesto
495.000,- €
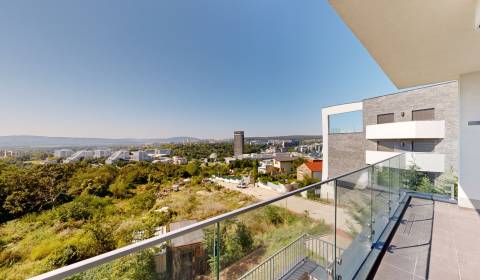 Sale
Sale Three bedroom apartment
108.59 m2
Bratislava - Staré Mesto
499.000,- €
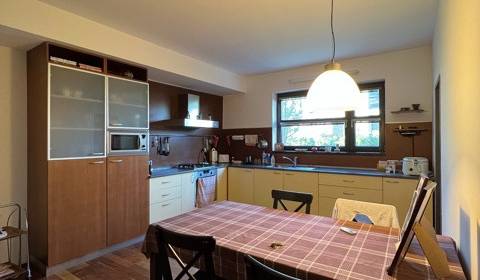 Sale
Sale Three bedroom apartment
148 m2
Bratislava - Staré Mesto
Price N/A
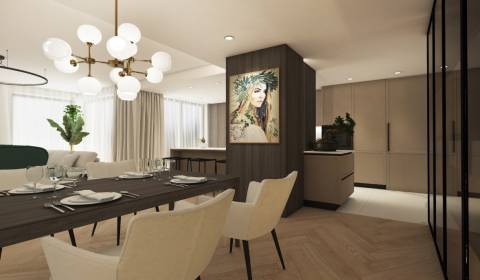 Sale
Sale Three bedroom apartment
125.68 m2
Bratislava - Staré Mesto
Price N/A
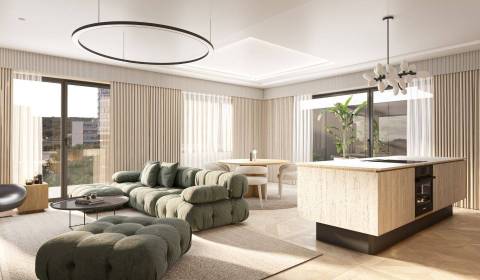 Sale
Sale Three bedroom apartment
133.88 m2
Bratislava - Staré Mesto
1.082.000,- €
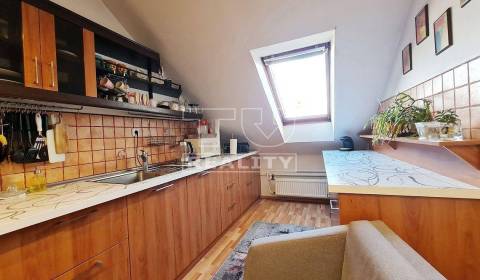 Sale
Sale Three bedroom apartment
132 m2
Bratislava - Staré Mesto
349.000,- €
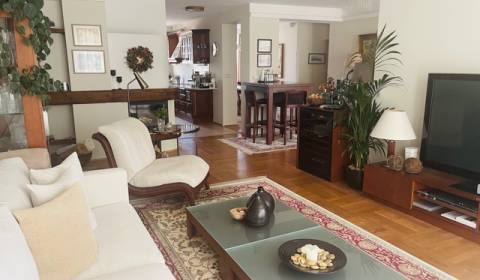 Sale
Sale Three bedroom apartment
140 m2
Bratislava - Staré Mesto
650.000,- €
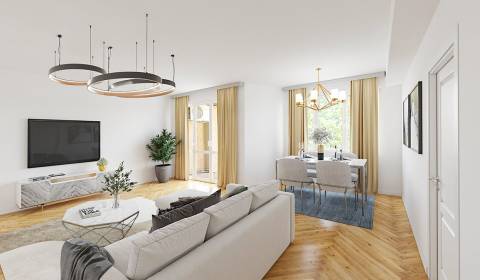 Sale
Sale Three bedroom apartment
101.7 m2
Bratislava - Staré Mesto
375.000,- €
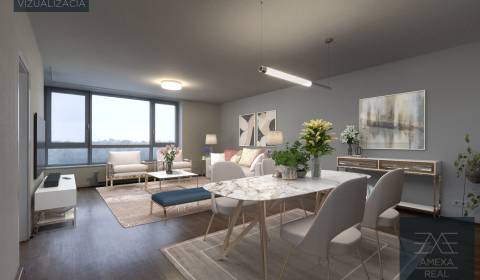 Sale
Sale Three bedroom apartment
138.17 m2
Bratislava - Staré Mesto
Price N/A
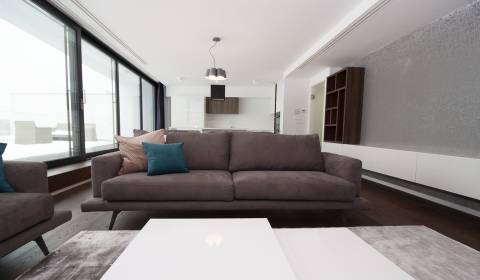 Sale
Sale Three bedroom apartment
242.37 m2
Bratislava - Staré Mesto
1.890.000,- €
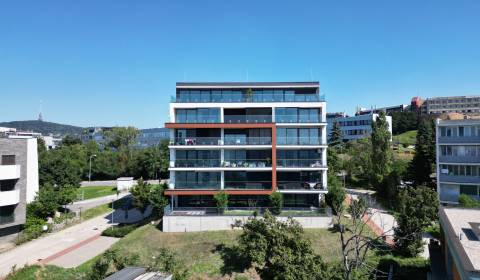 Sale
Sale Three bedroom apartment
108.99 m2
Bratislava - Staré Mesto
549.000,- €
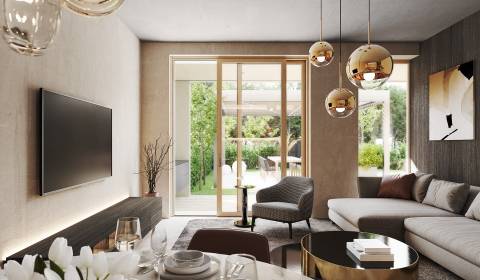 Sale
Sale Three bedroom apartment
122.74 m2
Bratislava - Staré Mesto
Price N/A
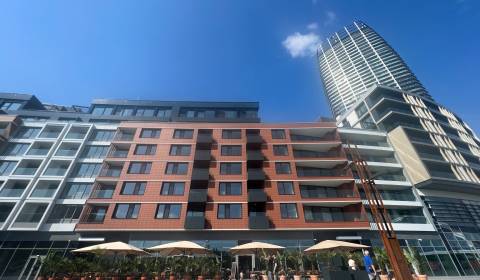 Sale
Sale Three bedroom apartment
153.7 m2
Bratislava - Staré Mesto
Price N/A
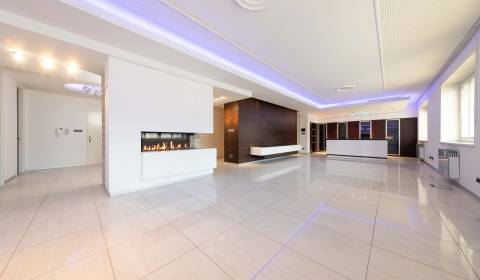 Sale
Sale Three bedroom apartment
210 m2
Bratislava - Staré Mesto
Price N/A
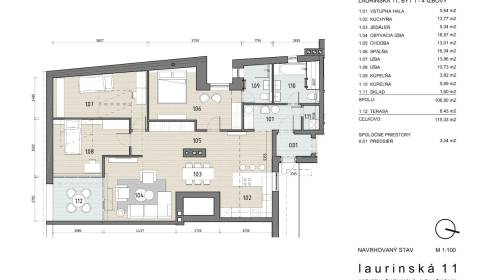 Sale
Sale Three bedroom apartment
106.9 m2
Bratislava - Staré Mesto
499.000,- €







