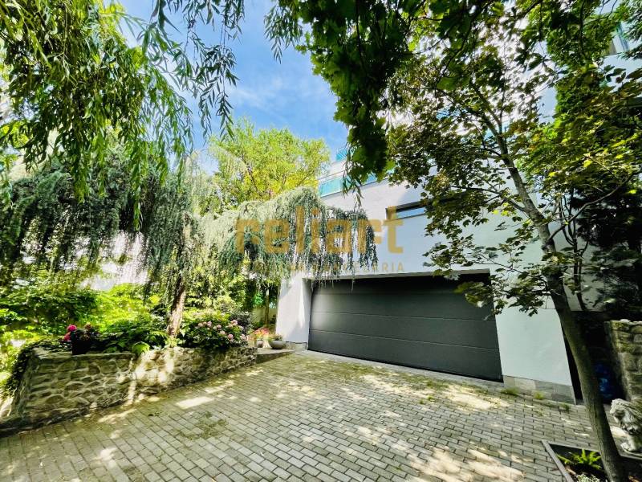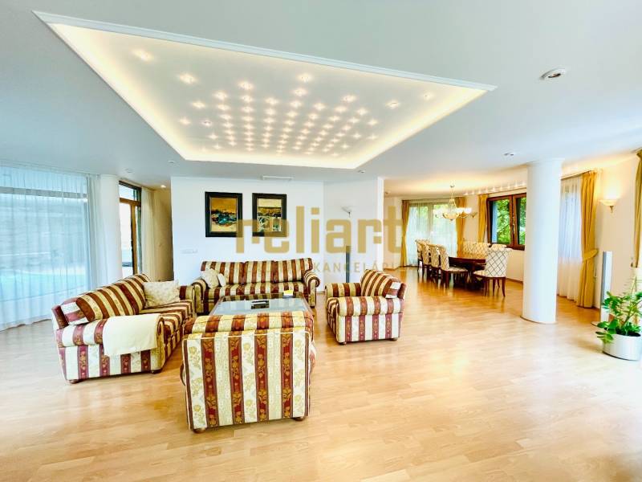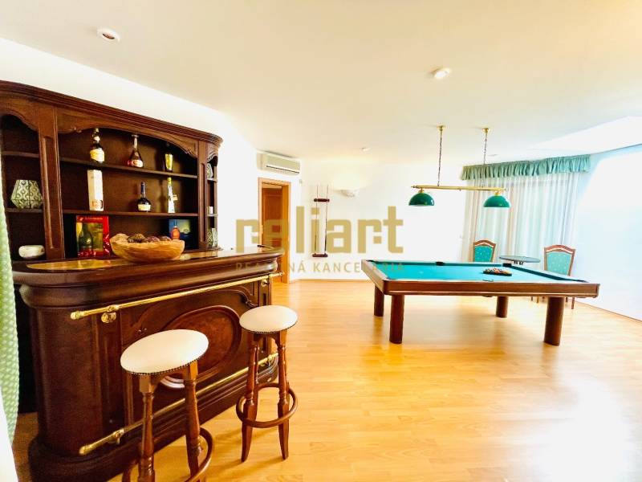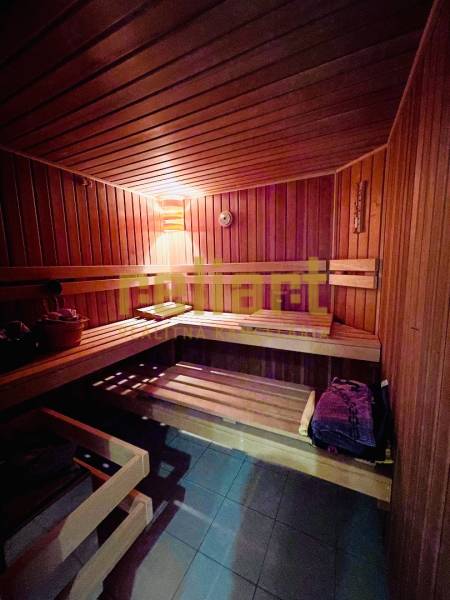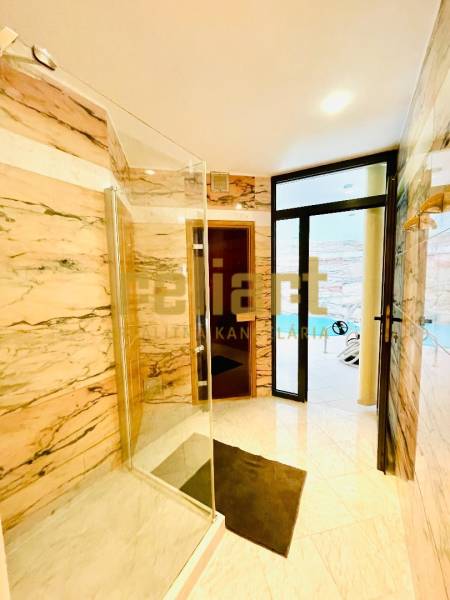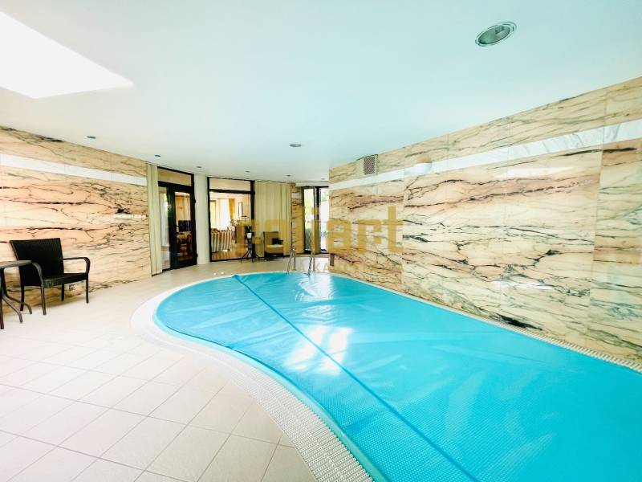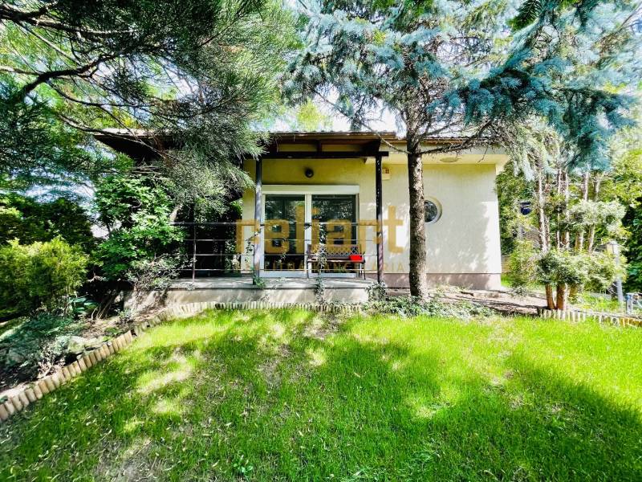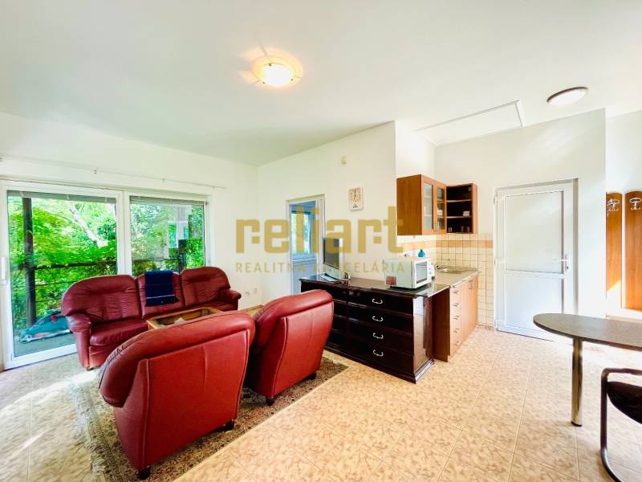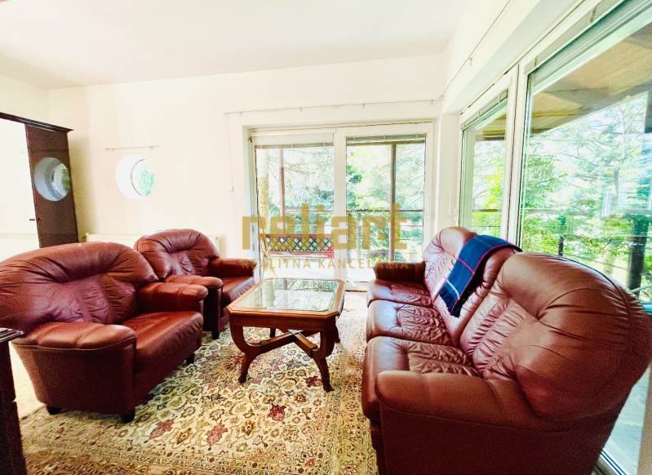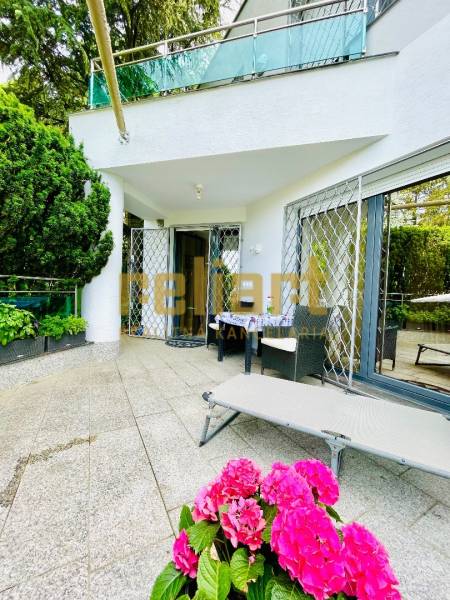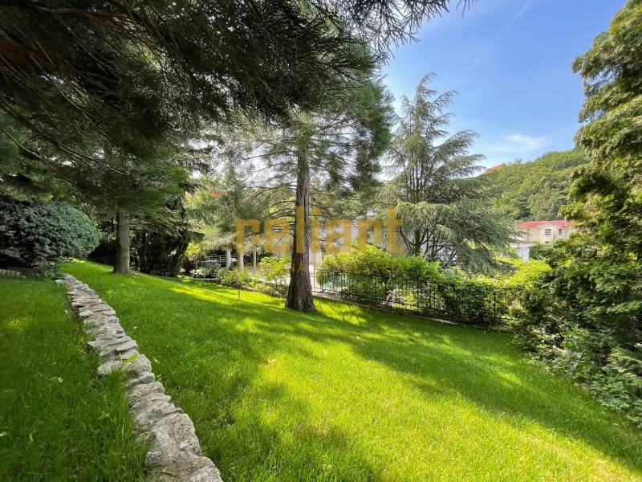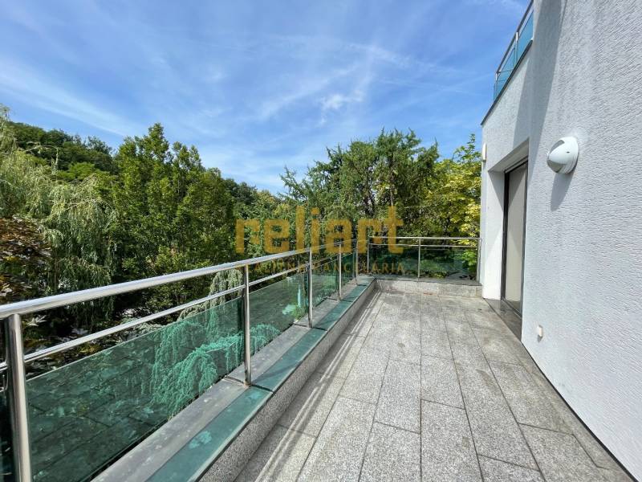Sale Family house, Family house, Korabinského, Bratislava - Staré Mest
8737x Listing appeared in search results / 605x Listing viewed detailed / 424x The offer was shown this month
For sale a spacious, architectonic top designed family villa wich is located in a quiet uptown suburb, in the center of the Old Town on Slávičie údolie near Slavín. The 3-storey villa from was build in year 2000 in a high quality standard.
The villa with lift consists of 3 floors and consits of the:
- ground floor with entrance hall, garage for two cars, technical facilities (storage, laundry, technical room for heathing and pool), one separated saloon and bathroom
- 1st. floor with spacious and sunny living room with fire place connected to the dinnig room and kitchen, billiard room, fittness and wellness with pool, sauna and bathroom. From the pool and the living room is accesible a sunny terrace
- 2nd floor comes with three separated bedrooms with wardrobes, two bathrooms and upper terrace with garden view
In the villa are used just first class materials and equipment, like marble, wood, aluminium windows, electrical shades, floor heathing, aircondition, solar collectors and many more.
The villa is surrounded by large, privátne and well-kept garden with a garden house in the upper part. The garden house consits of two bedrooms, kitchen and bathroom. The house does have own evidential number. The land with an area of 1200m2 is accessible from two streets.
The sought-after, quiet location near the Slavín monument provides a safe and pleasant living for high demanding client and is also easily accessible from the freeway.
For more pictures, floor plans, or for visit this house please feel free to contact us.
Price: on demand
Our rating: *****
Your rating of the listing
Contact
Listing summary
| Lot size | 1217 m² |
|---|---|
| Built-up area | 282 m² |
| Total area | 544 m² |
| Useful area | 544 m² |
| Total floors | 3 |
| Number of rooms | 7 |
| Ownership | personal property |
| Status | active |
| Waste disposal | yes |
| Water | public water-supply |
| Electric voltage | 230/400V |
| Gas connection | yes |
| Sewer system | yes |
| Internet | optics |
| Bathroom | bath and shower |
| Heating | own - natural gas |
| Balcony | yes |
| Loggia | yes |
|---|---|
| Terrace | yes - 5 |
| Utility room | yes |
| Garage | 2 cars |
| Parking | yes |
| System connection | yes |
| Build from | brick |
| Thermal insulation | yes |
| Roof | reconstructed |
| Fireplace | yes |
| Air Condition | yes |
| Cable TV | yes |
| Accessibility | no |
| Windows | aluminium |
| Terrain | slope |
| Access road | asphalt road |
Contact form
You could be also interested in
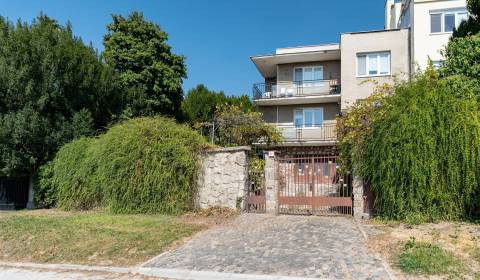 Sale
Sale Family house
256 m2
Bratislava - Staré Mesto
1.400.000,- €
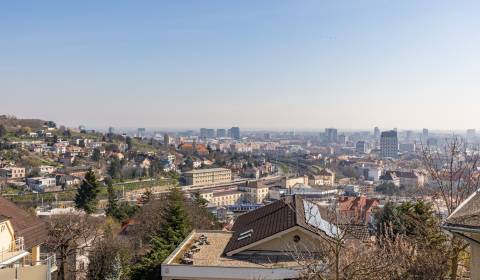 Sale
Sale Family house
200 m2
Bratislava - Staré Mesto
Price N/A
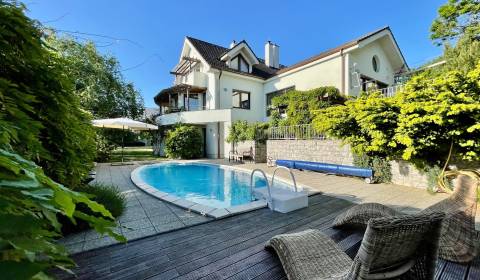 Sale
Sale Family house
600 m2
Bratislava - Staré Mesto
Price N/A
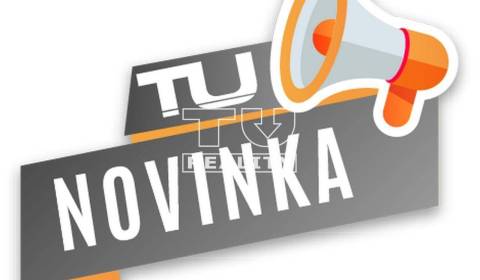 Sale
Sale Family house
700 m2
Bratislava - Staré Mesto
Price N/A
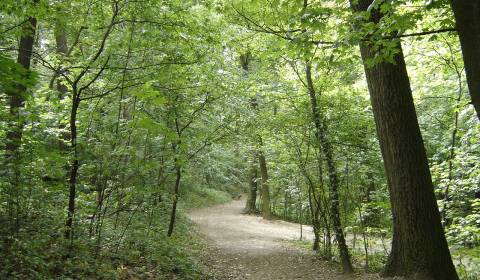 Sale
Sale Family house
170 m2
Bratislava - Staré Mesto
Price N/A
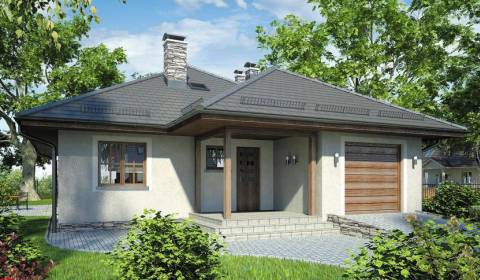 Sale
Sale Family house
105 m2
Bratislava - Staré Mesto
82.000,- €
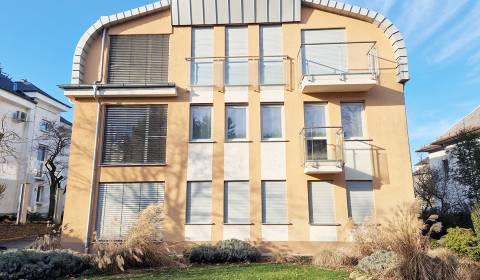 Sale
Sale Family house
886.56 m2
Bratislava - Staré Mesto
Price N/A
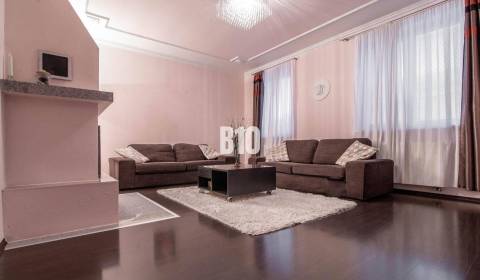 Sale
Sale Family house
204 m2
Bratislava - Staré Mesto
677.000,- €
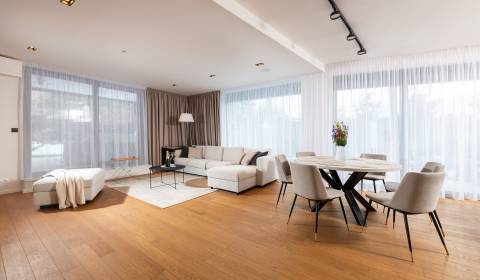 Sale
Sale Family house
311 m2
Bratislava - Staré Mesto
Price N/A
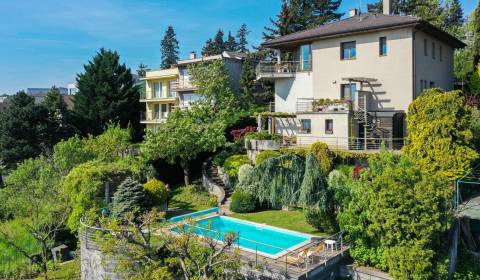 Sale
Sale Family house
300 m2
Bratislava - Staré Mesto
Price N/A
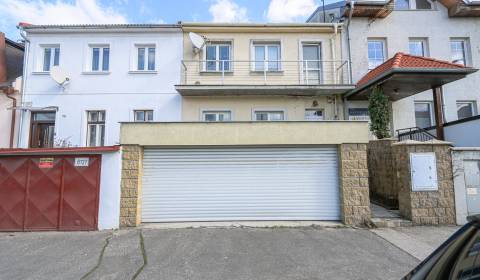 Sale
Sale Family house
300 m2
Bratislava - Staré Mesto
Price N/A
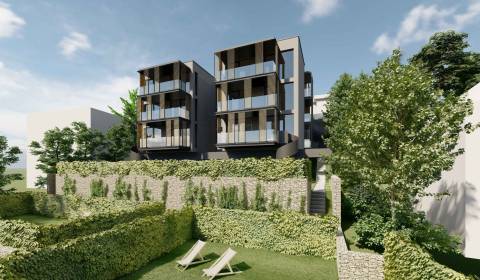 Sale
Sale Family house
480 m2
Bratislava - Staré Mesto
1.499.000,- €
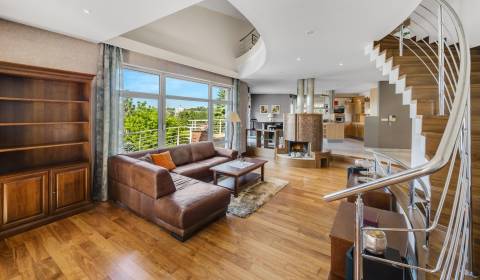 Sale
Sale Family house
338.79 m2
Bratislava - Staré Mesto
1.350.000,- €
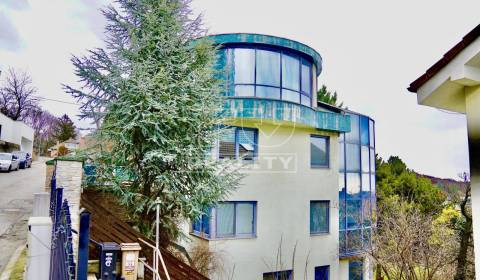 Sale
Sale Family house
555 m2
Bratislava - Staré Mesto
Price N/A
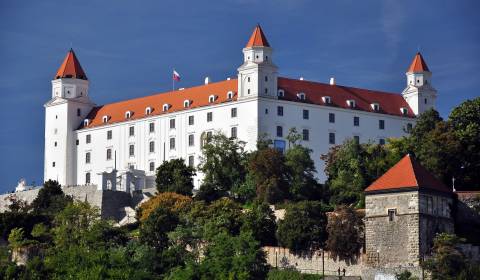 Sale
Sale Family house
233 m2
Bratislava - Staré Mesto
Price N/A
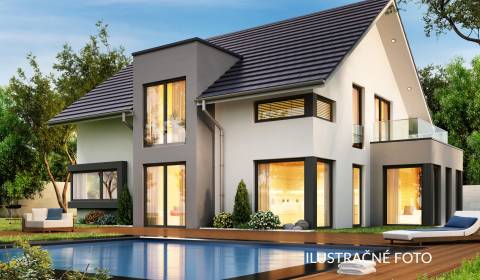 Sale
Sale Family house
0 m2
Bratislava - Staré Mesto
Price N/A







