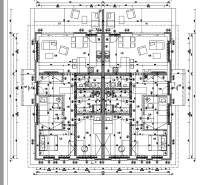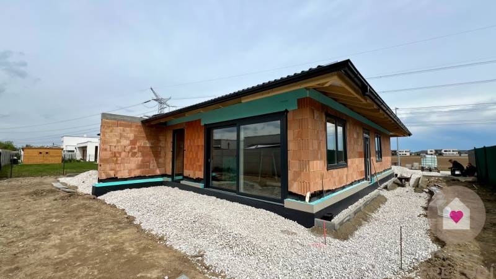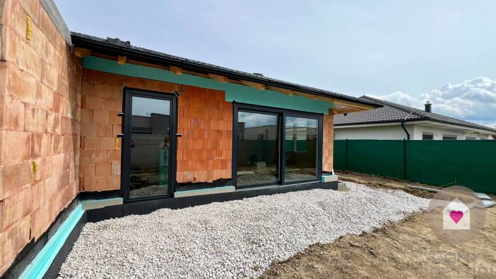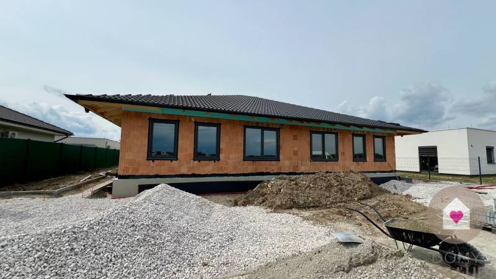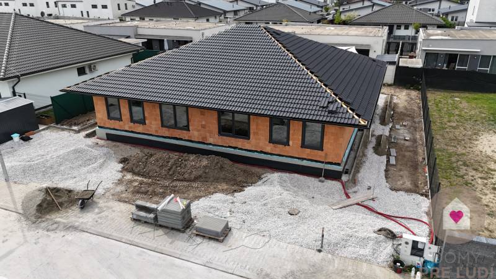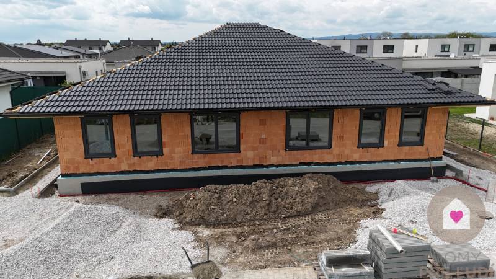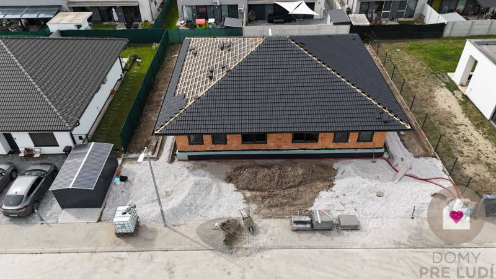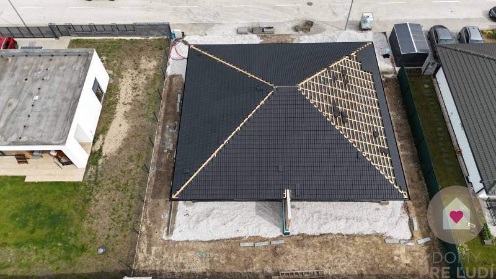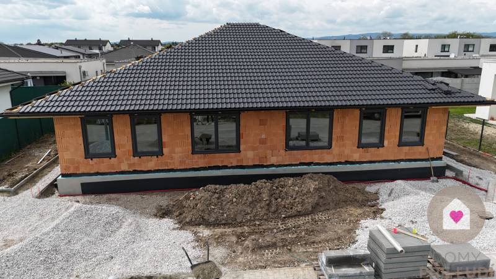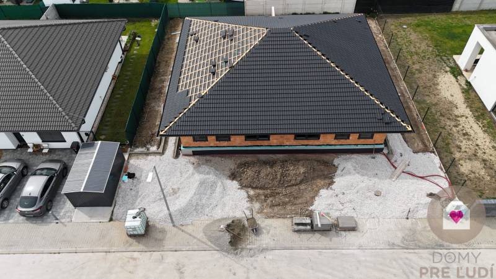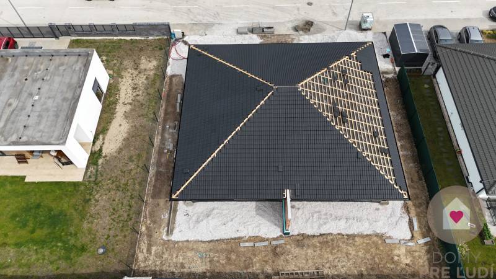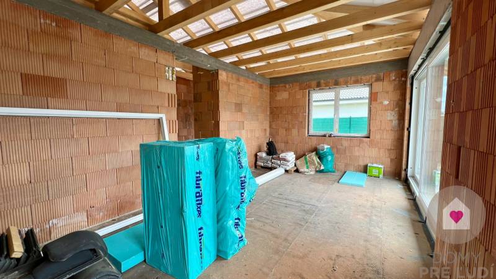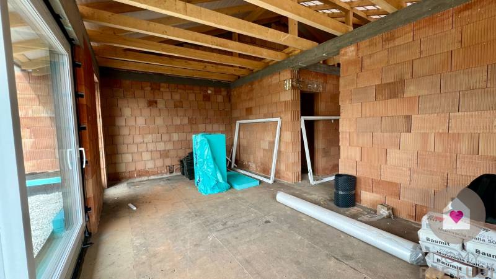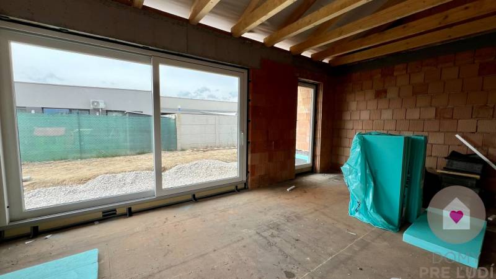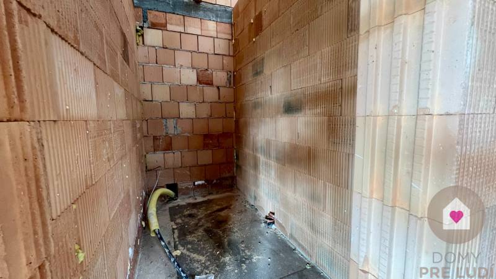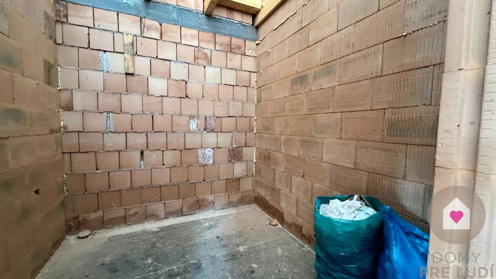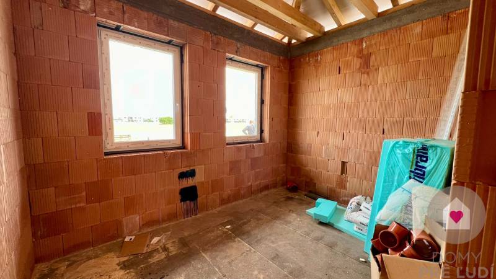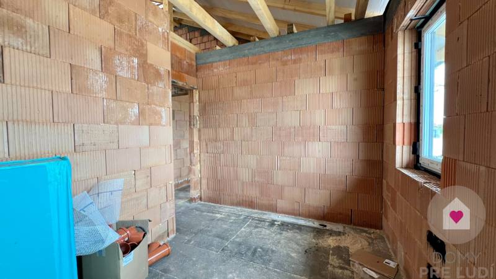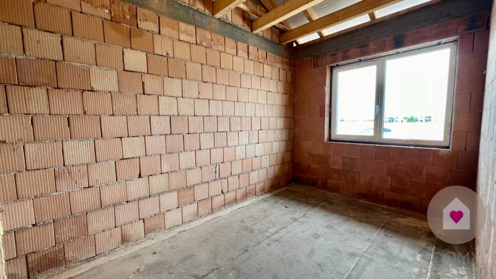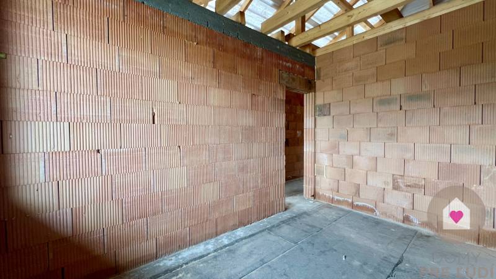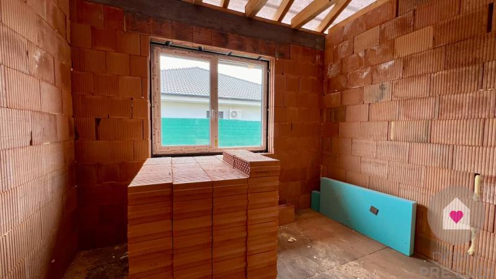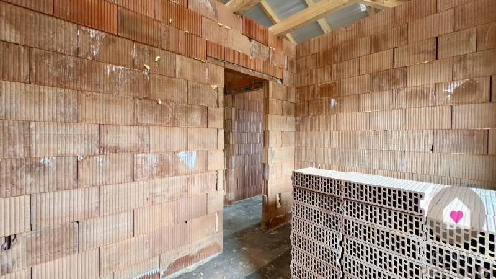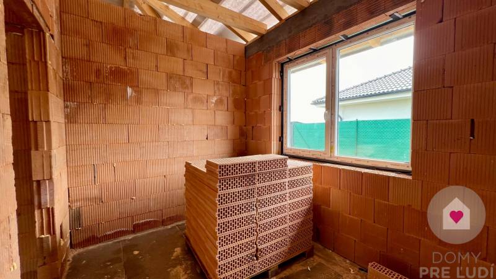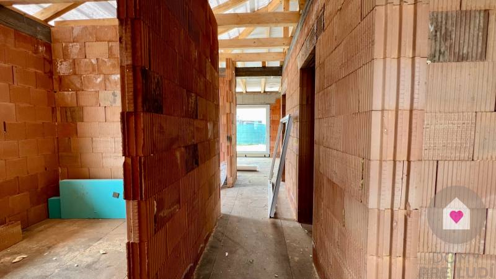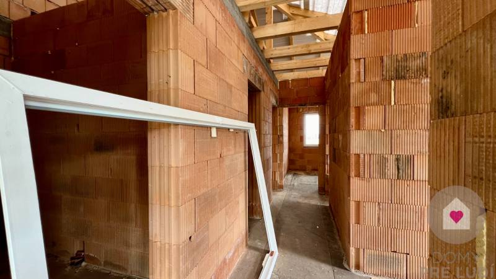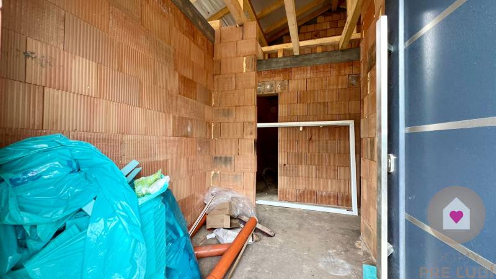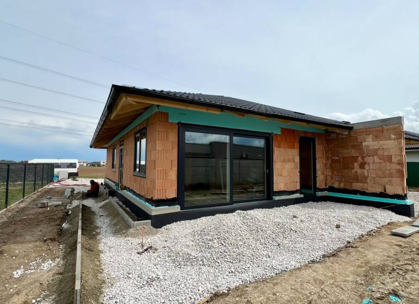SENEC/ 4-room family houses, DVOJDOM, Bernolákovo, Poľná
12922x Listing appeared in search results / 472x Listing viewed detailed / 472x The offer was shown this month
HOUSE DESCRIPTION:
The real estate agency Domy pre lyú offers for sale two FAMILY HOUSES WITH TWO APARTMENT UNITS - DOUBLE HOUSES BERNOLÁKOVO - UNDER CONSTRUCTION, in the location of Bernolákovo Poľná. The family houses have 4 rooms with a terrace and their own garden, the land area is 540 m2 and 563 m2, half of the land belongs to each part of the house. Each house has an area of 103.74 m2 / apartment 79.72 m2, terrace 18.40 m2, vestibule 5.62 m2 /.
STATE OF THE HOUSE:
A family house with two residential units will be single-storey with a sloping hipped roof, built with classic standard materials, 30 cm brick, 16 cm insulation, underfloor heating, plastic windows with anthracite-colored triple glazing on the outside. The facade will be white, the land will be fenced with a mesh fence on three sides. The house is sold in HOLODOM condition, without sidewalks and a gate in front of the house. The day and night parts are separated by an entrance hall, there are three bedrooms, a bathroom, a toilet, a living room with a kitchen with access to the terrace, and the possibility of preparing a fireplace in the living room. In the attic it is possible to create a storage space for light seasonal things.
LOCATION:
The house is located in a quiet location between family houses, close to all amenities, school, kindergarten.
This property is offered through the company Houses for people - fees associated with the transfer of the property are included in the broker's commission - the basic fee for the proposal for deposit in the real estate register in the amount of€100, fees for verifying the signatures of the sellers on the contracts, drafting of contracts and authorization of contracts by a lawyer, insurance for damages up to€1.5 million, mortgage advice and complete real estate service.
Your rating of the listing
Contact
Listing summary
| Lot size | 270 m² |
|---|---|
| Built-up area | 103.4 m² |
| Total area | 103.4 m² |
| Useful area | 85.3 m² |
| Number of rooms | 4 |
| Ownership | corporate |
| Condition | no equipment |
| Status | active |
| Waste disposal | yes |
| Water | public water-supply |
| Electric voltage | 230V |
| Gas connection | no |
| Sewer system | yes |
| Internet | TV cable distribution |
| Bathroom | yes |
| Heating | own - electric |
|---|---|
| Terrace | yes |
| Utility room | no |
| Garage | no |
| Parking | private |
| System connection | yes |
| Build from | brick |
| Thermal insulation | yes |
| Fireplace | Pretreatment |
| Cable TV | yes |
| Energy per. certificate | yes |
| Windows | plastic |
| Terrain | plain |
| Access road | asphalt road |
| New building | yes |
Contact form
You could be also interested in
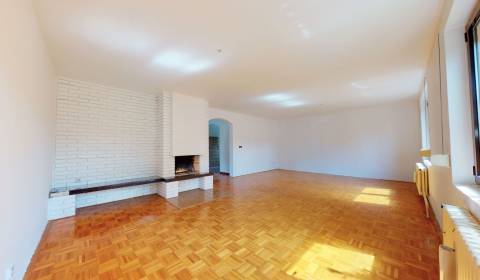 Sale
Sale Family house
240 m2
Senec
349.000,- €
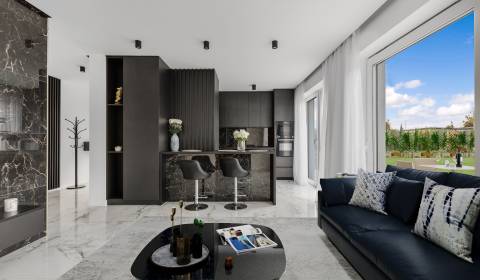 Sale
Sale Family house
105 m2
Senec
359.000,- €
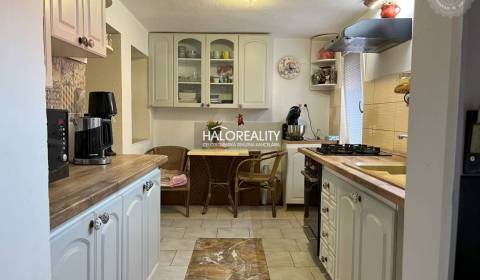 Sale
Sale Family house
164 m2
Senec
183.000,- €
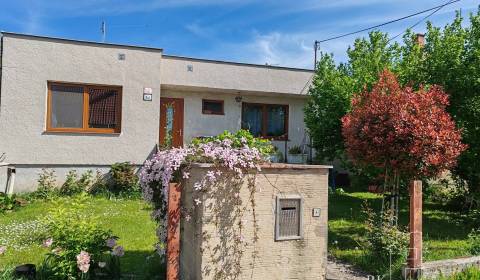 Sale
Sale Family house
124 m2
Senec
280.000,- €
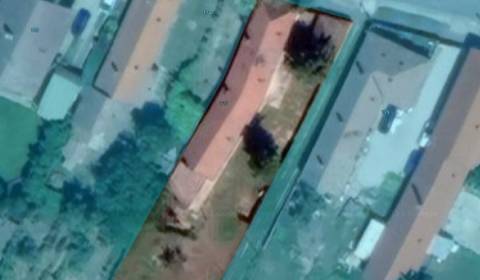 Sale
Sale Family house
756 m2
Senec
165.000,- €
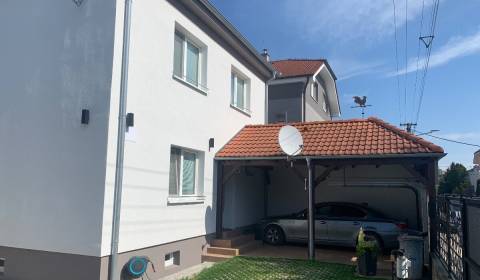 Sale
Sale Family house
150 m2
Senec
370.000,- €
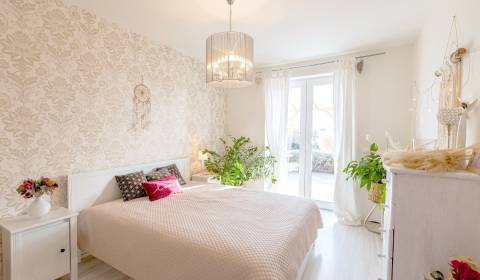 Sale
Sale Family house
136 m2
Senec
399.000,- €
 Sale
Sale Family house
1600 m2
Senec
520.000,- €
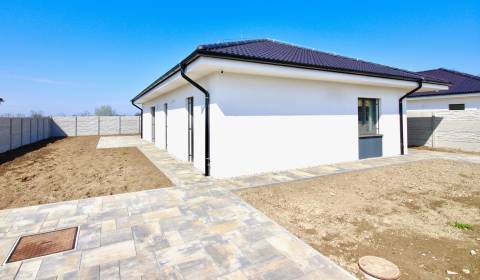 Sale
Sale Family house
115 m2
Senec
319.000,- €
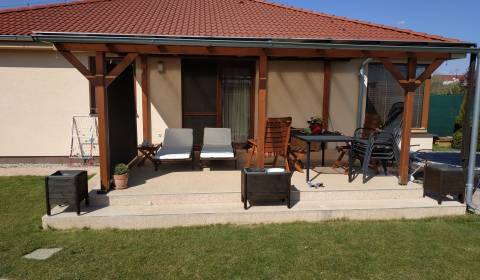 Sale
Sale Family house
168 m2
Senec
349.000,- €
 Sale
Sale Family house
150 m2
Senec
345.000,- €
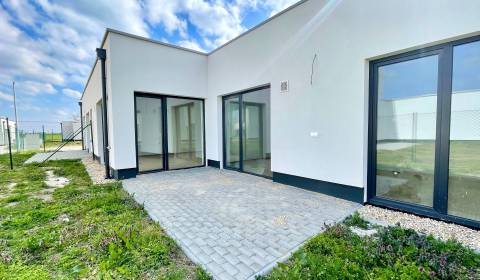 Sale
Sale Family house
81.4 m2
Senec
209.900,- €
 Sale
Sale Family house
927 m2
Senec
419.000,- €
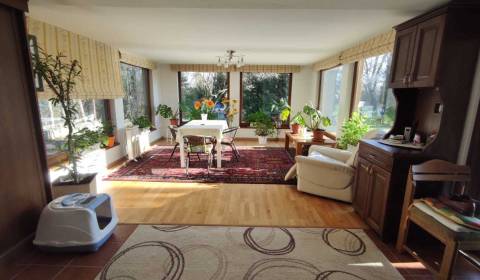 Sale
Sale Family house
314 m2
Senec
559.900,- €
 Sale
Sale Family house
168 m2
Senec
480.050,- €
 Sale
Sale Family house
983 m2
Senec
180.000,- €
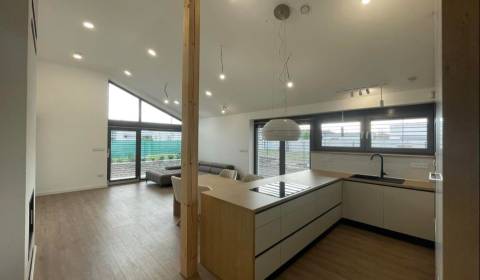 Sale
Sale Family house
164 m2
Senec
495.000,- €
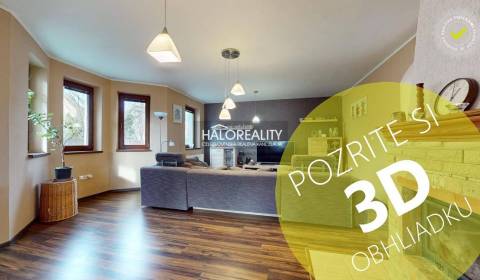 Sale
Sale Family house
176 m2
Senec
300.000,- €







