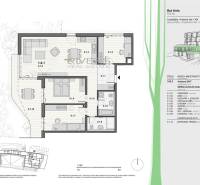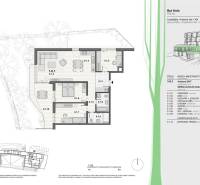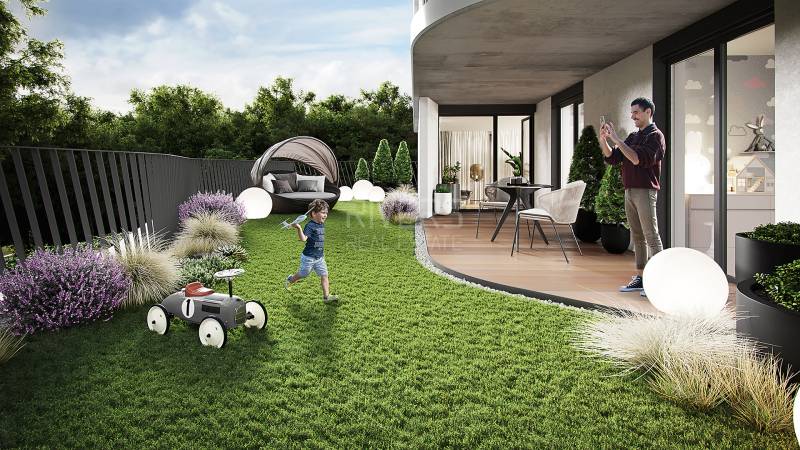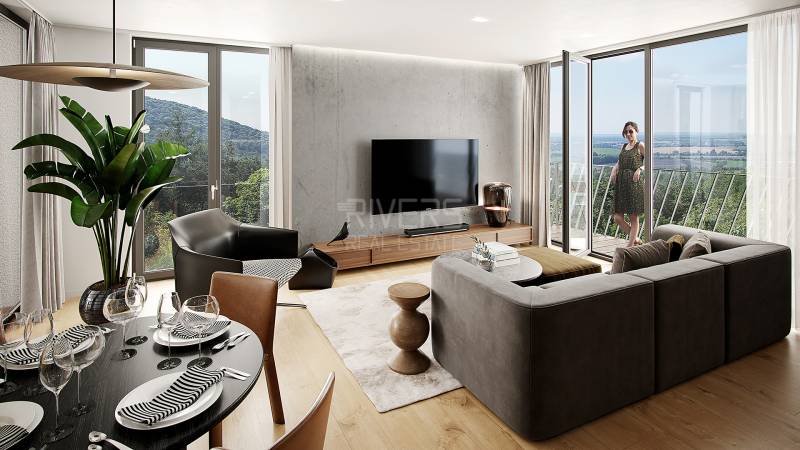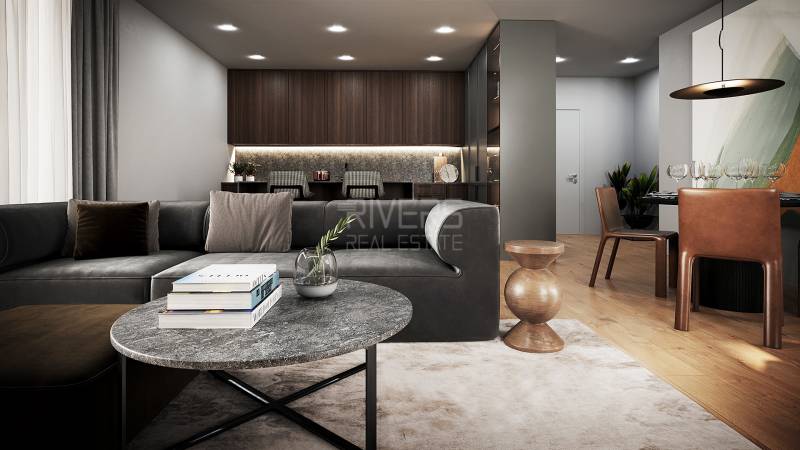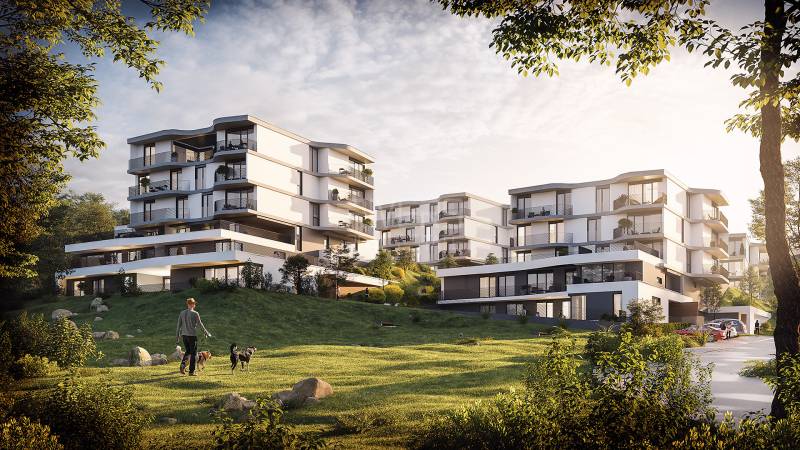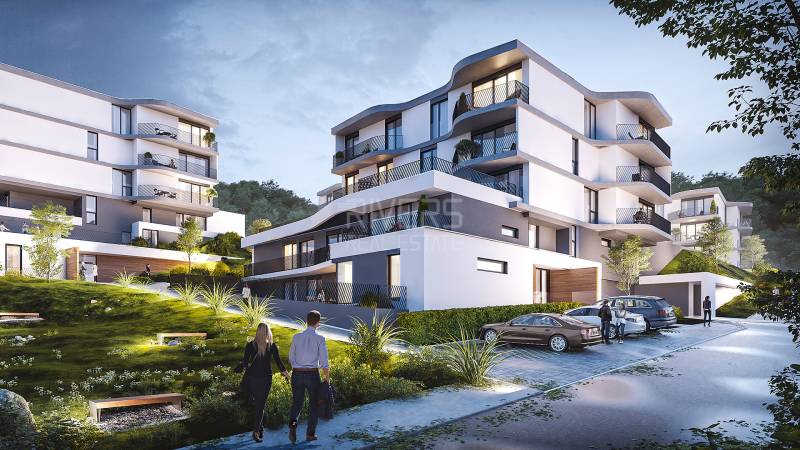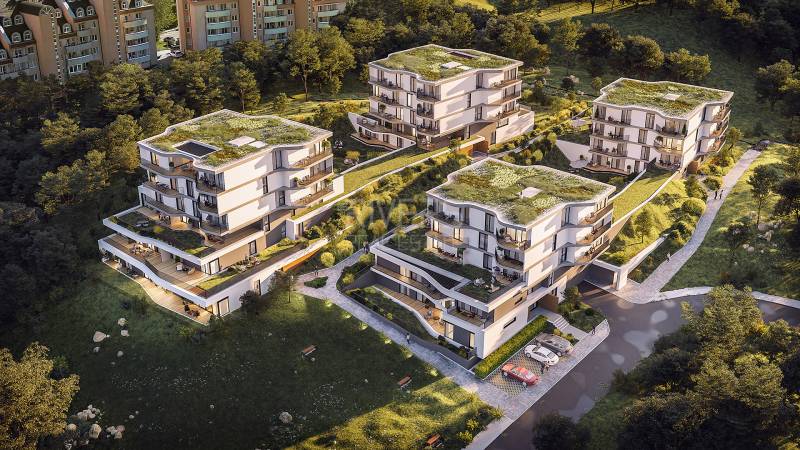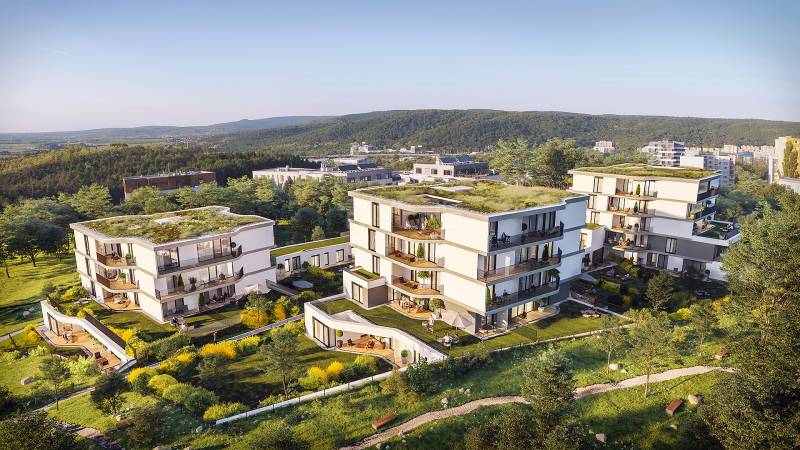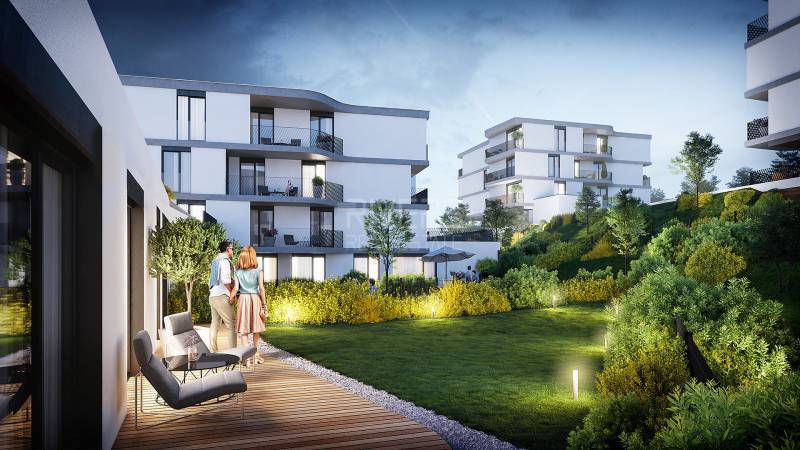Project Terasy apartment 1-0.1
671x Listing appeared in search results / 12751x Listing viewed detailed / 158x The offer was shown this month
We offer for sale three bedroom apartment with garden terraces in the project VILLA RUSTICA – TERASY in Bratislava - Dúbravka. It is located on the ground floor. Apartment comes with parking place in underground garage and cellar (for extra payment)
VILLA RUSTICA – TERASY offers healthy housing in touch with nature, accessible for young families and at exceptional place with beautiful view into the country. It represents a combination of benefits of living in the city and in the countryside, combination of comfortable living in urban block of flats with great accessibility to the centre of the capital city in combination with healthy lifestyle in touch with nature and with values of community living.
It offers a high standard of living and comfort, maintained park areas with lots of greenery instead of parking lots, higher degree of safety for children, real touch with pine tree forest instead of long travel for fresh air. Come live in modern flats with large terraces and with breathtaking view of Malé Karpaty. Complex VILLA RUSTICA – TERASY will offer comfortable and healthy family housing in garden city.
Project is located in scenic district of Bratislava - Dúbravka near forests of Devín Carpathians on Martina Granca street. This district comes with a quality infrastructure. There are shopping centres, restaurants, nearly is exit to highway in the direction of Brno, Vien, Budapest ... The city centre is 15 min. away by car, shopping centre Bory Mal is 1,5 km away and the nearest Bus stop is 400 m away. Thanks to this fact living in VILLA RUSTICA TERASY will offer together 45 apartments and 96 parking places in garage in two phases. Price of parking spaces is from 16.800EUR to 23.160EUR. Construction phase I. will started in spring/2020 and the completion is planed in Decembre/2021. Construction phase I. will started in December/2021 and the completion is planed in December/2022.
Your rating of the listing
Listing summary
| Total area | 214 m² |
|---|---|
| Useful area | 102 m² |
| Floor | basement |
| Total floors | 3 |
| Number of rooms | 4 |
| Ownership | corporate |
| Status | active |
| Waste disposal | separable |
| Gas connection | no |
| Bathroom | bath and shower |
| Heating | central - common boiler room |
| Terrace | yes |
| Utility room | yes |
|---|---|
| Garage | yes |
| Elevator | yes |
| Parking | private |
| Build from | other |
| Thermal insulation | yes |
| Energy per. certificate | B |
| Accessibility | yes |
| Windows | plastic |
| Orientation | west |
| New building | yes |
Contact form
Price development
You could be also interested in
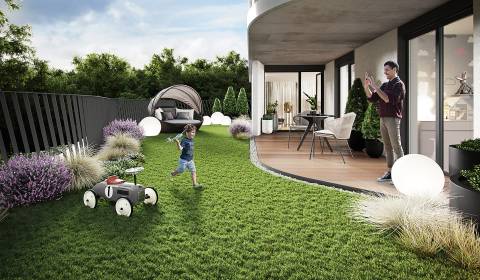 Sale
Sale Three bedroom apartment
146 m2
Bratislava - Dúbravka
655.820,- €
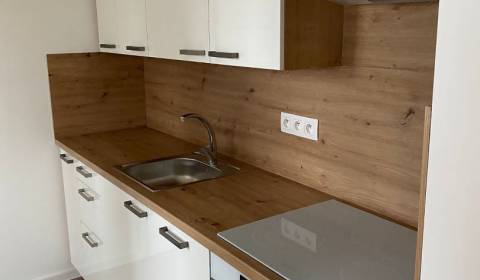 Sale
Sale Three bedroom apartment
75 m2
Bratislava - Dúbravka
249.900,- €
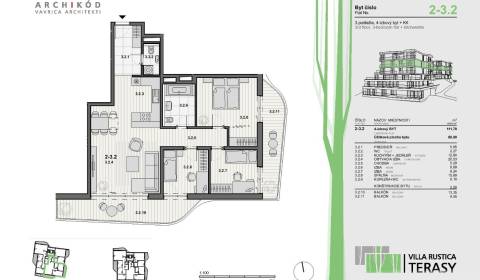 Sale
Sale Three bedroom apartment
88.8 m2
Bratislava - Dúbravka
474.275,- €
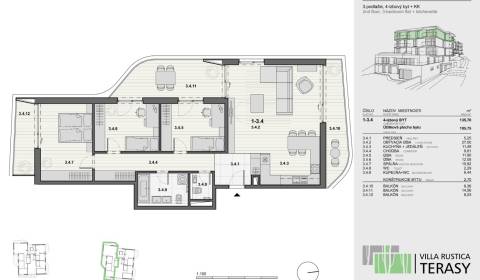 Sale
Sale Three bedroom apartment
106.35 m2
Bratislava - Dúbravka
626.651,- €
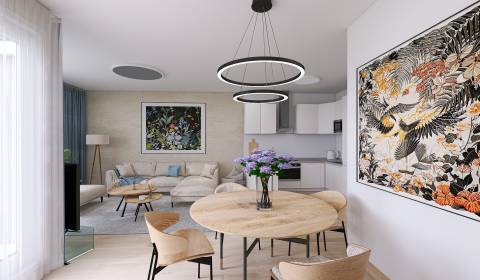 Sale
Sale Three bedroom apartment
111.84 m2
Bratislava - Dúbravka
375.000,- €
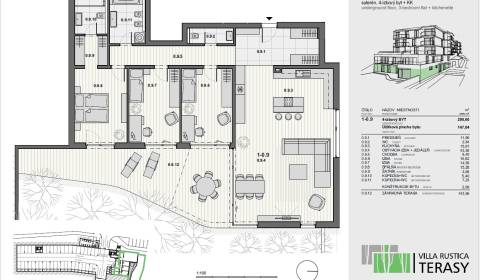 Sale
Sale Three bedroom apartment
138.38 m2
Bratislava - Dúbravka
560.627,- €
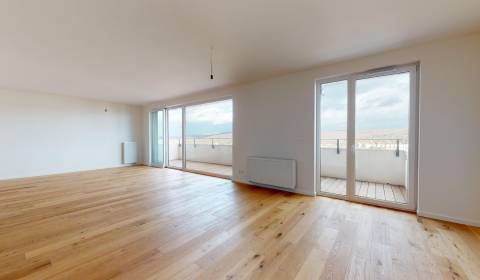 Sale
Sale Three bedroom apartment
141.78 m2
Bratislava - Dúbravka
698.743,- €
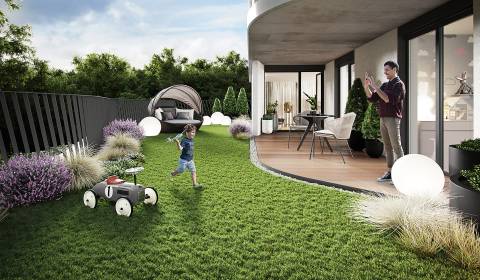 Sale
Sale Three bedroom apartment
106 m2
Bratislava - Dúbravka
604.346,- €
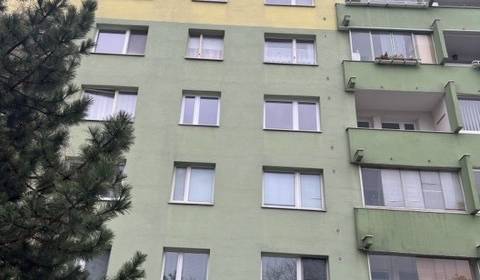 Sale
Sale Three bedroom apartment
73.05 m2
Bratislava - Dúbravka
244.900,- €
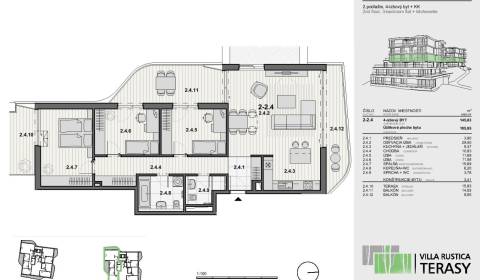 Sale
Sale Three bedroom apartment
105.95 m2
Bratislava - Dúbravka
574.858,- €
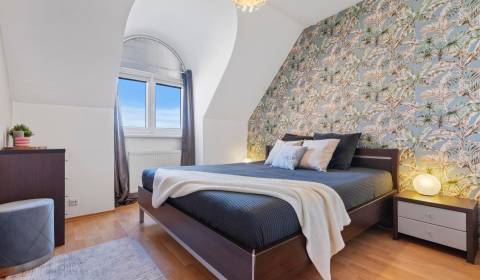 Sale
Sale Three bedroom apartment
125.16 m2
Bratislava - Dúbravka
375.000,- €
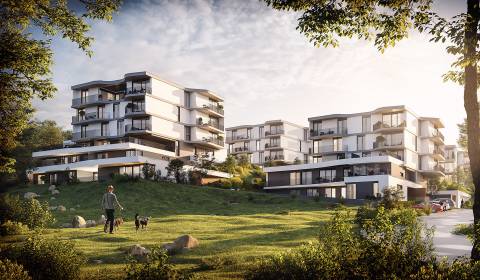 Sale
Sale Three bedroom apartment
112.63 m2
Bratislava - Dúbravka
575.839,- €
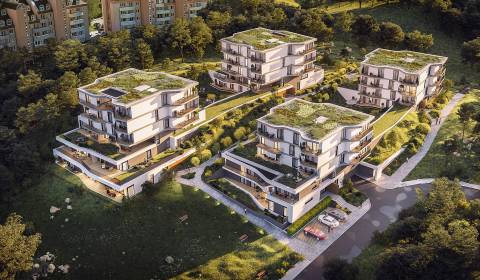 Sale
Sale Three bedroom apartment
105.9 m2
Bratislava - Dúbravka
594.997,- €
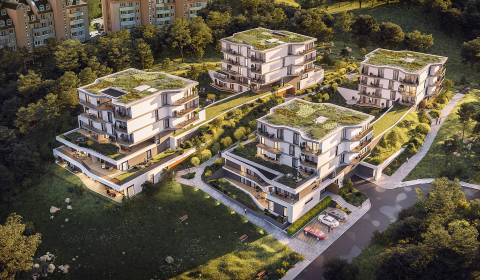 Sale
Sale Three bedroom apartment
105.75 m2
Bratislava - Dúbravka
Price N/A
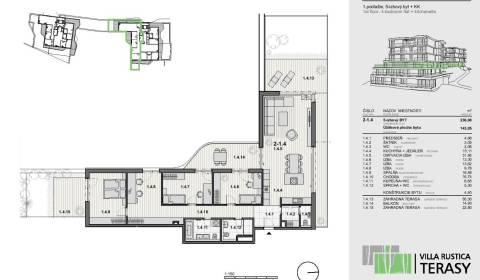 Sale
Sale Three bedroom apartment
143.05 m2
Bratislava - Dúbravka
697.423,- €
 Sale
Sale Three bedroom apartment
73.05 m2
Bratislava - Dúbravka
244.900,- €
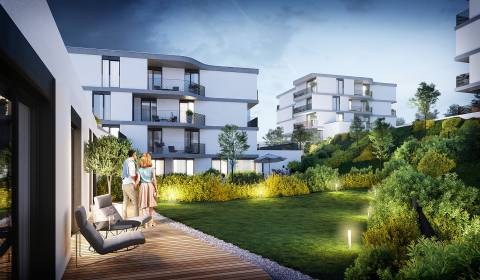 Sale
Sale Three bedroom apartment
106 m2
Bratislava - Dúbravka
682.583,- €
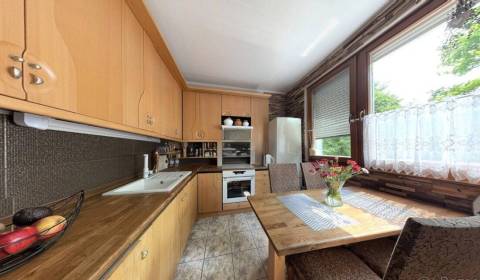 Sale
Sale Three bedroom apartment
75.3 m2
Bratislava - Dúbravka
240.000,- €







