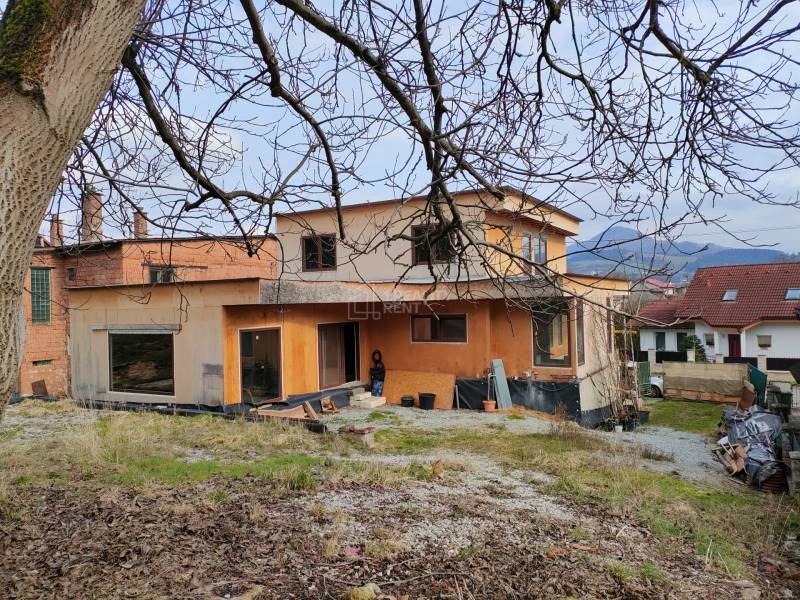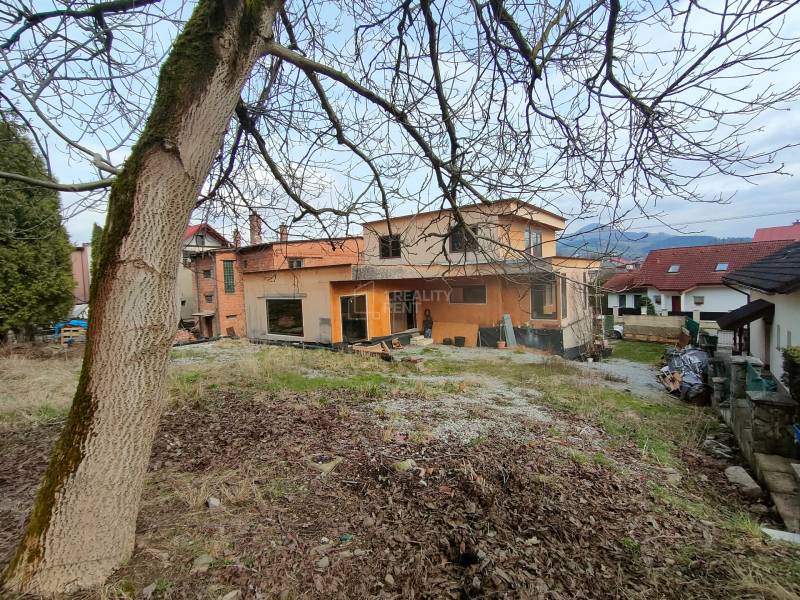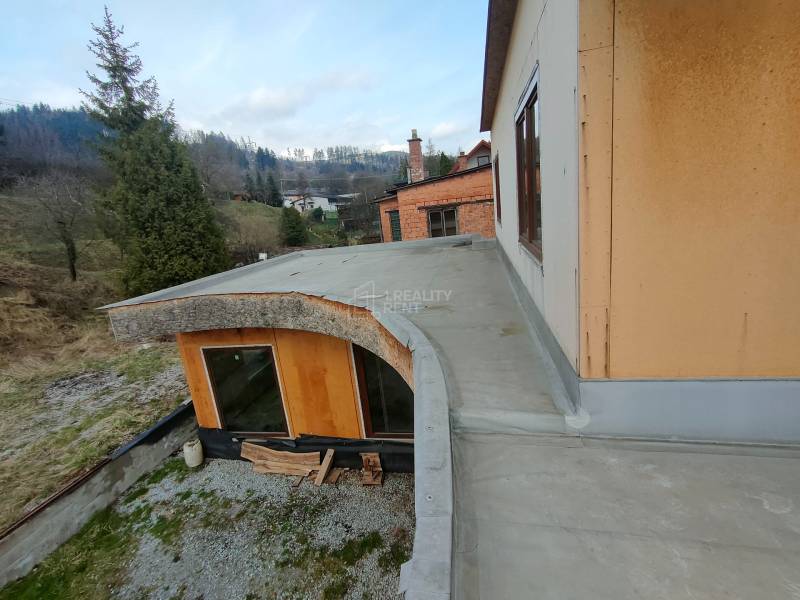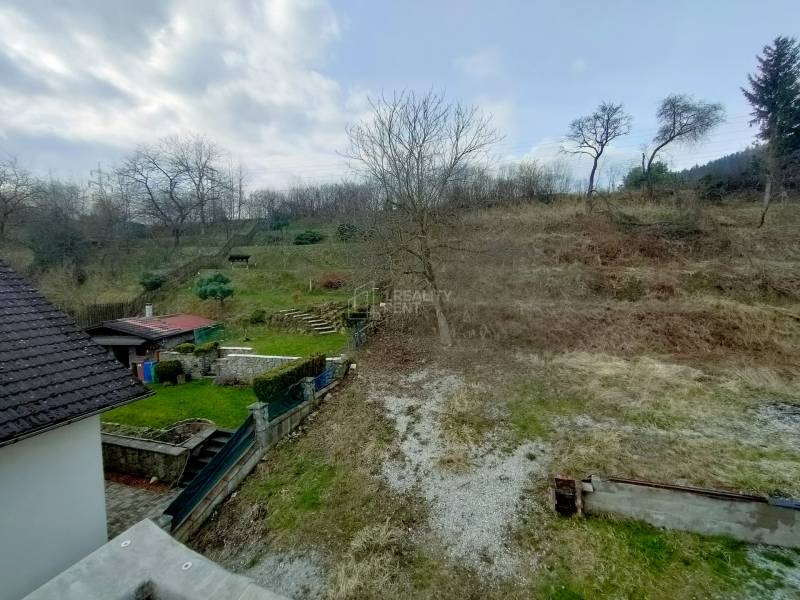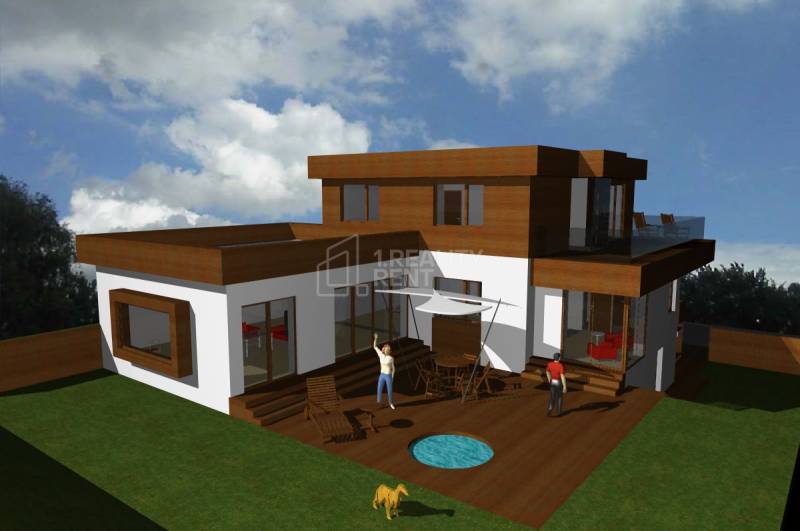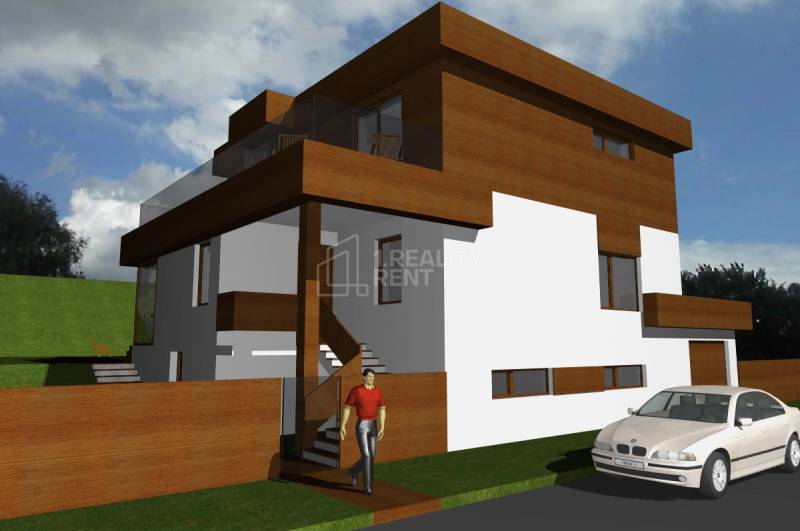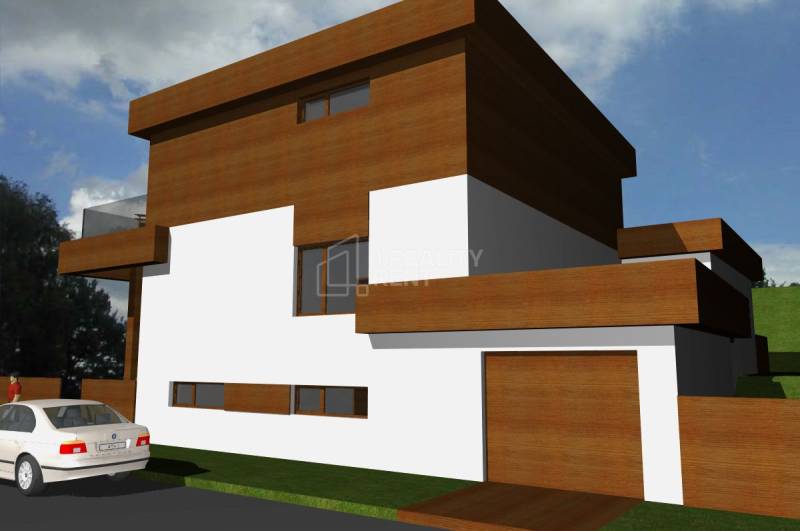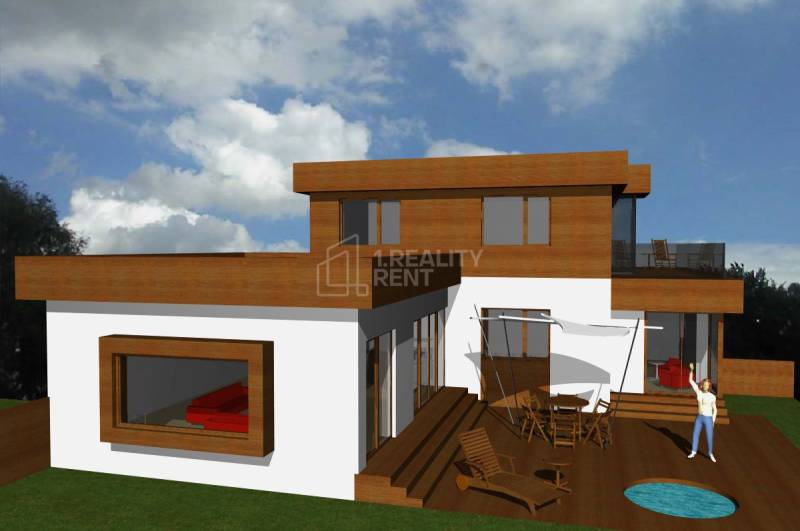Sale Family house, Family house, Kysucké Nové Mesto, Slovakia
21621x Listing appeared in search results / 898x Listing viewed detailed / 450x The offer was shown this month
1.Reality Rent, s.r.o., offers for sale a family house under construction in Kysucky Nové Mesto in a quiet street. The house was designed as a unique original with a lot of interesting details and when finished it will provide the owner with a very functional, exceptional and pleasant living. It is a building consisting of two floors above the existing building of the cellar space, which remained after the demolition of the original old house. It is a wooden system, which is anchored in a monolithic reinforced concrete slab between the cellar and the connected living room, it is built from CLT panels, it is a diffusely open building with fitted SALAMANDER bluEvolution 92 windows - 6-chamber profile, frame thickness 92 mm, profile system class A with triple sealing. Layout of the house: basement (cellar space) below ground level, 1st floor consists of an entrance hall, wardrobe, kitchen with dining room and spacious living room, guest room, toilet + bathroom. The 2nd floor consists of three bedrooms, a large wardrobe and a bathroom.
The interiors were made: el. wiring for the distribution of lamps, el. sockets, smart home control, etc.; cabling for sensors, internet. connection, camera system, etc.; thermal insulation of both roofs + sound insulation of the upper floor. For completion, it remains to install the water supply, sewage pipes and final screeds.
The exteriors were made: connections to utility networks; drainage of the plot + foundations of the house, implementation of infiltration pits; waterproofing of RD foundations; implementation and installation of water meter shaft + electrical connection with electricity meter; realization of the lightning rod + measurement according to the project. The implementation of external insulation with mineral wool, facade coatings and tiling, and landscaping of the garden remain to be completed.
IS: RD is connected to a water connection with a water meter, to an electrical connection with an electricity meter, gas. the connection is located 1.5m in the body of the adjacent road, the house has existing sewerage and connection, it has a functional abundant well, it has a calculation and values for a passive house, it has a project and preparation for solar panels.
The house is built on a plot with a total area of 993 m2, which provides enough space for the realization of a relaxation zone, a children's play area, etc. Convenient parking for 3-4 cars is also an advantage.
The expected investment for the final completion is estimated at€70,000 -€100,000, depending on the use of materials such as sanitary ware, paving, tiling, etc. The current owner offers the possibility after the sale of the property to the new owner to complete the entire building, if he is interested in this. The photos in the ad are real + 4 visualizations of how the house would look after completion.
If interested, call:
Your rating of the listing
Listing summary
| Lot size | 993 m² |
|---|---|
| Built-up area | 157 m² |
| Total area | 993 m² |
| Useful area | 258 m² |
| Total floors | 2 |
| Ownership | personal property |
| Condition | not finished |
| Status | reserved |
|---|---|
| Build from | Combined |
| Furnishing | unfurnished |
| Thermal insulation | yes |
| Terrain | plain |
| Access road | asphalt road |
| New building | yes |
Contact form
You could be also interested in
 Sale
Sale Family house
100 m2
Kysucké Nové Mesto
80.000,- €
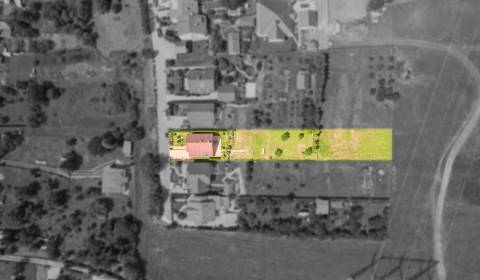 Sale
Sale Family house
240 m2
Kysucké Nové Mesto
364.900,- €
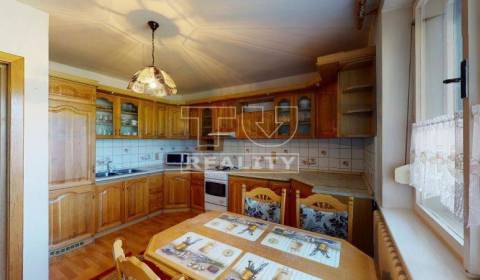 Sale
Sale Family house
299 m2
Kysucké Nové Mesto
169.990,- €
 Sale
Sale Family house
115 m2
Kysucké Nové Mesto
99.800,- €
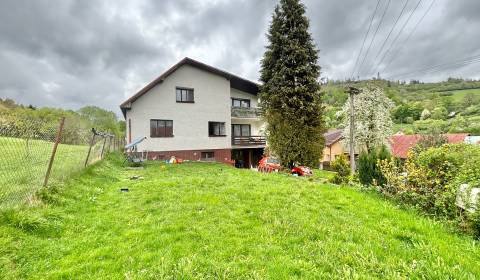 Sale
Sale Family house
169 m2
Kysucké Nové Mesto
165.000,- €
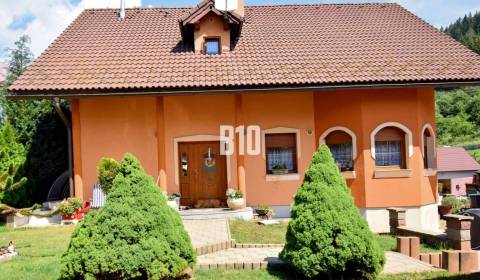 Sale
Sale Family house
300 m2
Kysucké Nové Mesto
324.900,- €
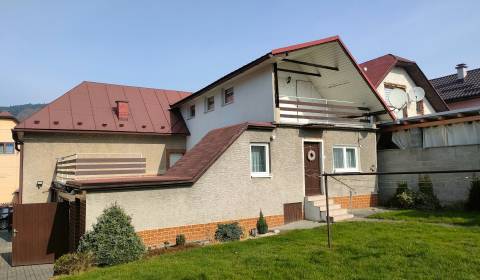 Sale
Sale Family house
350 m2
Kysucké Nové Mesto
Price N/A
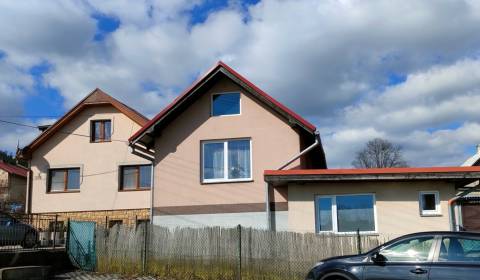 Sale
Sale Family house
230 m2
Kysucké Nové Mesto
95.000,- €







