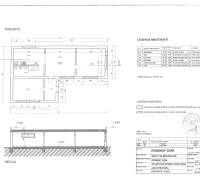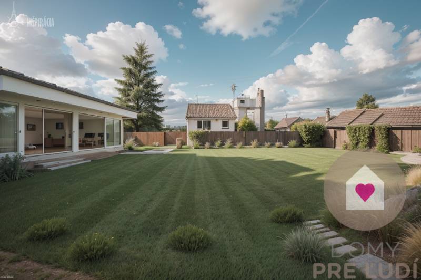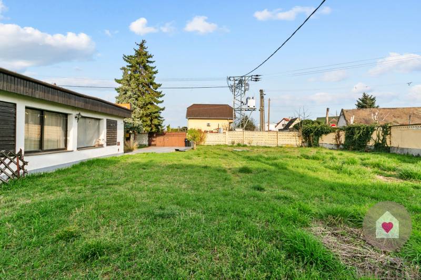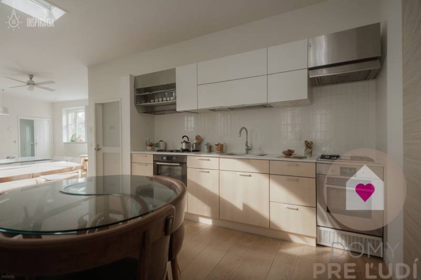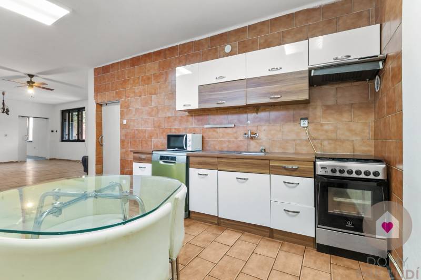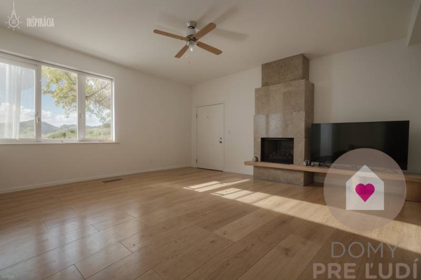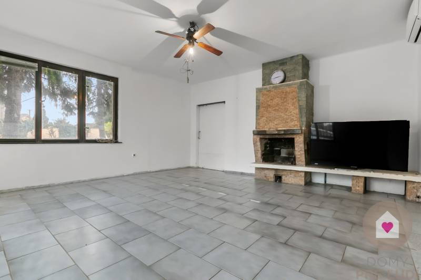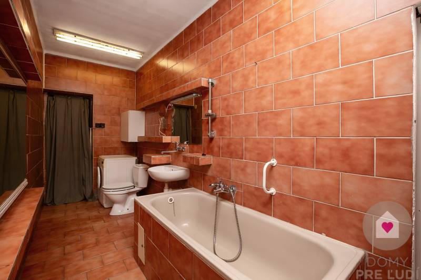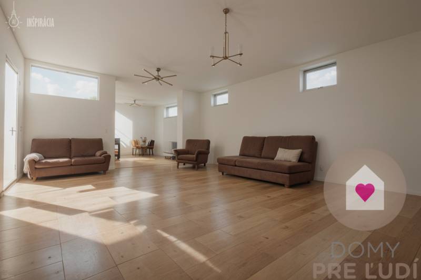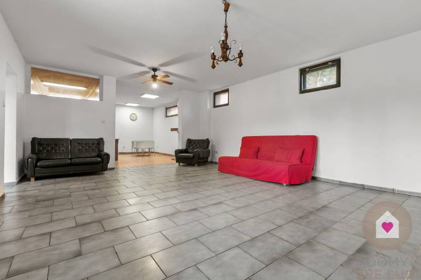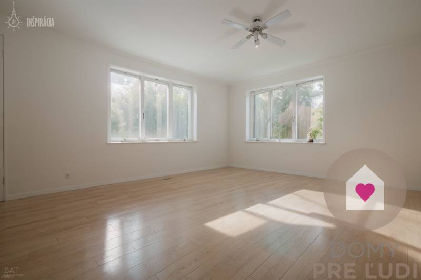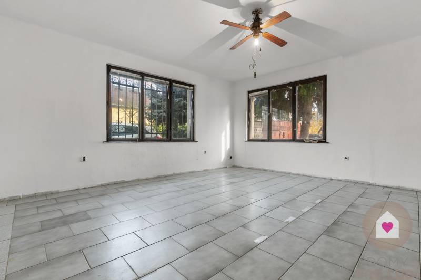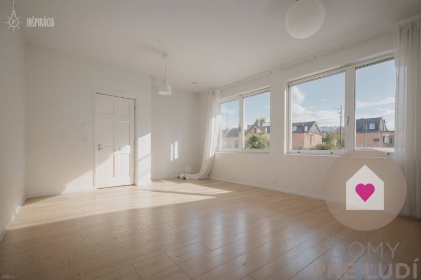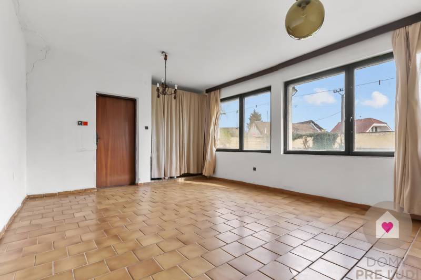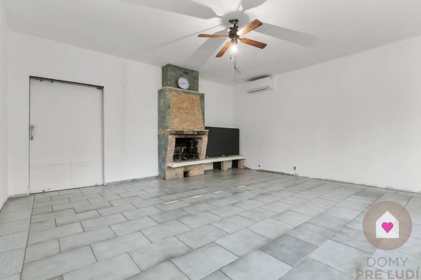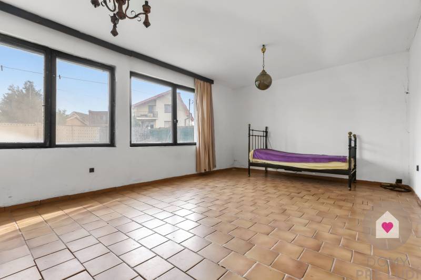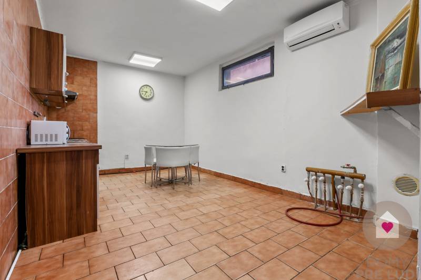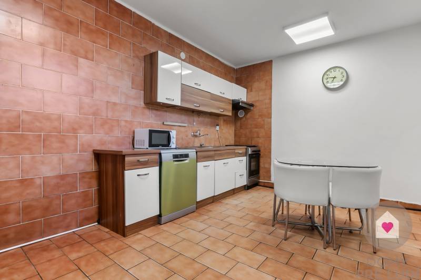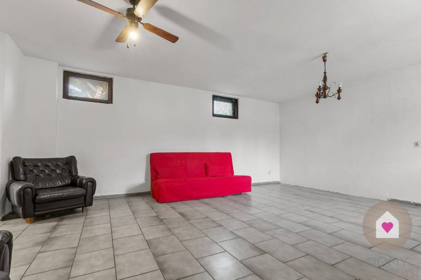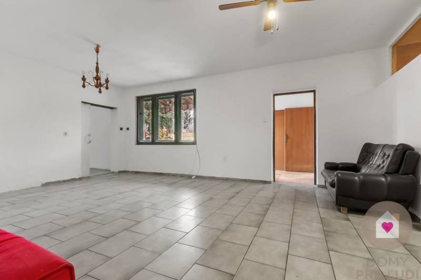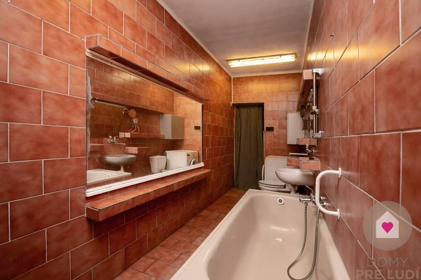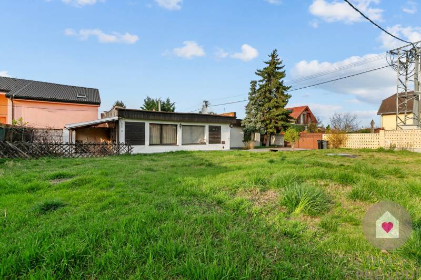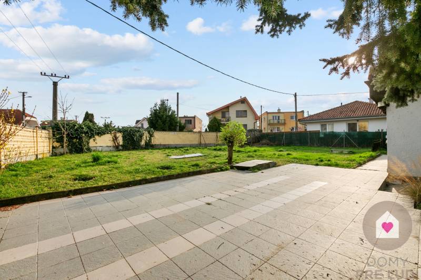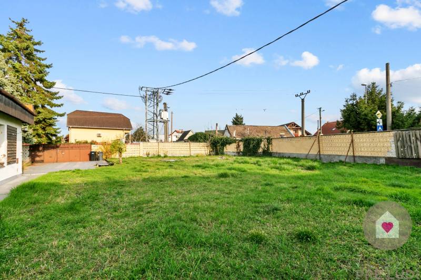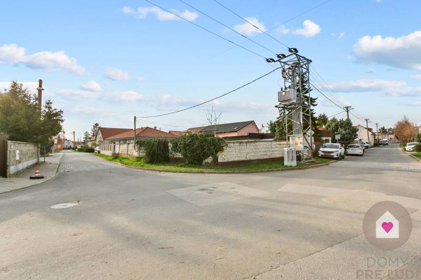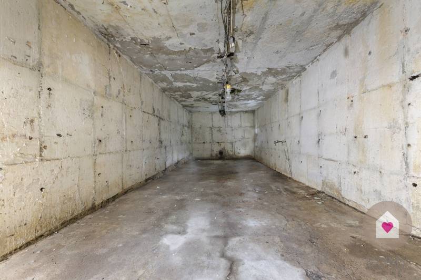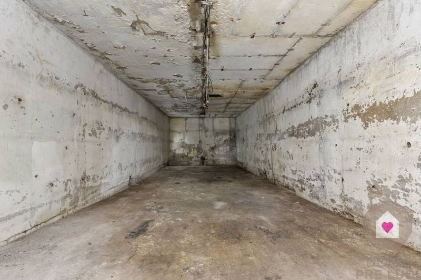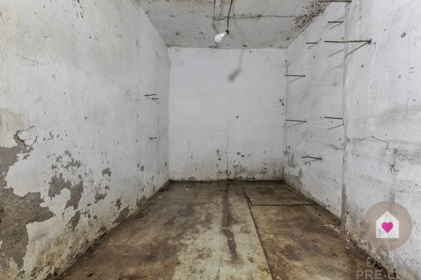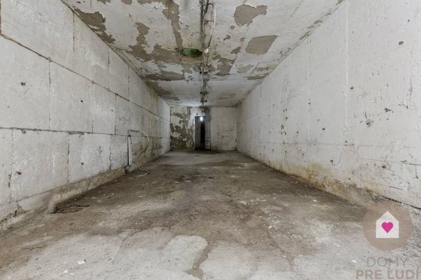MOST PRI BA - 3-bedroom house with a separate cellar with an area of 1
18485x Listing appeared in search results / 562x Listing viewed detailed / 562x The offer was shown this month
We exclusively offer for sale an interesting detached single-storey family house in the village of Most near Bratislava. The family house is connected to all IS and is located on a plot of land on Poľná Street. It is in its original state, ready for implementation according to one's own ideas. A huge advantage is a huge separate cellar with an elevator, which was used for growing mushrooms and champignons in the past. It is currently unused and after modifications can serve as: workshop, garages, storage space, car service, carpentry workshop, production, etc.
MAIN BENEFITS:
- EXCELLENT LOCATION
- CORNER PLOT
- HUGE CELLAR - MORE THAN 160M2
- POSSIBILITY OF EXPANSION
- ALL IS
DISPOSITION:
The house is designed as a 3-room apartment with a separate kitchen. Area of individual rooms: Entrance hall 7.6 m2 • Room: 20.9 m2 • Kitchen 16.22 m2 • Bathroom 10.45 m2 • Living room: 26.75 m2 • Room 25.75 m2, total usable area: 107, 67 m2 + 164m2 cellar. The house has a partial basement - in this part there is the technical background of the house - gas boiler, water tank. With a separate entrance from the garden, we can get to the underground cellar, where there are 4 rooms (electricity, water and an elevator are installed in the cellar). The technological background of the cellar requires complete reconstruction.
The house is made of prefabricated panels, has underfloor heating + air conditioning in 2 rooms, the windows are original wooden.
LOCATION
It is located in the center of the village of Most near Bratislava, located on a plot of land bordered by Poľná and Športová streets. In the immediate vicinity (within walking distance) there is a kindergarten and elementary school, municipal office, post office, church, restaurants. The bus stop is only a few minutes' walk from the house. Despite its excellent location within the village, the house is located in a quiet street.
USE:
The house is in its original condition. Currently, it requires a complete reconstruction - after the reconstruction - it is possible to modify the house into a 4-room house, or to extend or rebuild it. Since the land is located in the central part of the village, it can also be used for business purposes.
LAND:
The house is located on a fenced plot of land measuring approximately 27x22m. The house is connected to all utilities (water, electricity, gas, sewerage), it is situated on the border of the plot, and thanks to its location, the plot of land with an area of 537m2 is very usable. There is also a paved terrace on the property - part as access to the family house, part for parking. Electricity and water are connected to the garden.
This property is offered through the company Houses for People - the agent's commission includes the fees associated with the transfer of the property - the basic fee for the proposal for deposit in the real estate cadastre in the amount of€100, fees for verifying the signatures of the sellers on the contracts, drafting of contracts and authorization of contracts by a lawyer, insurance in case of damage up to€1.5 million, mortgage advice and complete real estate service.
Your rating of the listing
Listing summary
| Lot size | 537 m² |
|---|---|
| Built-up area | 134 m² |
| Total area | 134 m² |
| Useful area | 134 m² |
| Total floors | 1 |
| Number of rooms | 3 |
| Ownership | personal property |
| Condition | reconstruction needed |
| Status | active |
| Waste disposal | separable |
| Water | public water-supply |
| Electric voltage | 230/400V |
| Gas connection | yes |
| Sewer system | yes |
| Internet | TV cable distribution |
| Bathroom | yes |
| Heating | own - natural gas |
| Terrace | yes |
|---|---|
| Utility room | yes |
| Parking | yes |
| System connection | yes |
| Build from | rack |
| Furnishing | unfurnished |
| Thermal insulation | no |
| Roof | original condition |
| Fireplace | yes |
| Air Condition | yes |
| Cable TV | yes |
| Energy per. certificate | yes |
| Patio | yes |
| Accessibility | yes |
| Windows | wood |
| Terrain | plain |
| Access road | asphalt road |
Contact form
You could be also interested in
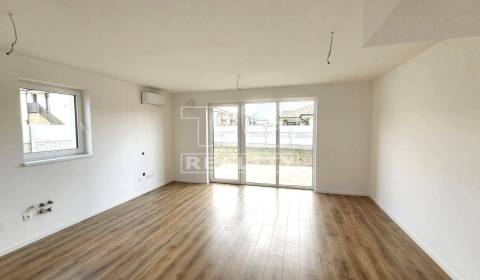 Sale
Sale Family house
83 m2
Senec
240.000,- €
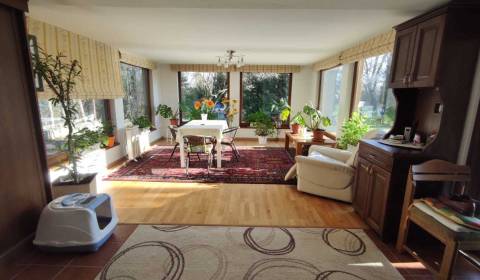 Sale
Sale Family house
314 m2
Senec
559.900,- €
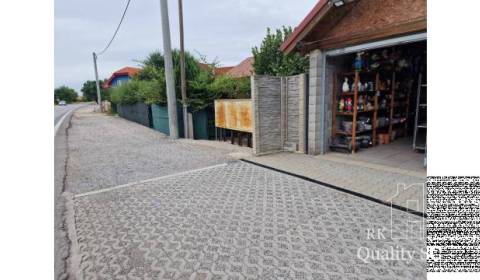 Sale
Sale Family house
100 m2
Senec
320.000,- €
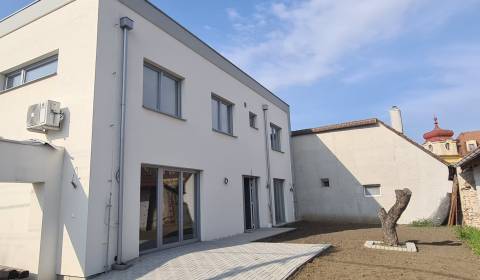 Sale
Sale Family house
160 m2
Senec
319.999,- €
 Sale
Sale Family house
35 m2
Senec
56.990,- €
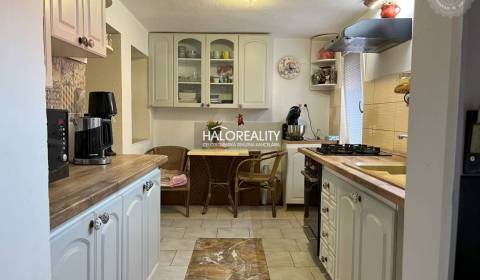 Sale
Sale Family house
164 m2
Senec
183.000,- €
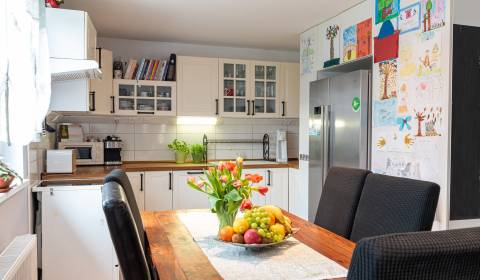 Sale
Sale Family house
109 m2
Senec
319.000,- €
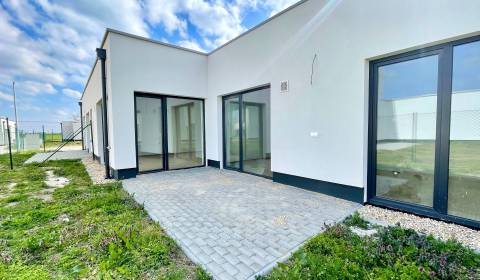 Sale
Sale Family house
81.4 m2
Senec
209.900,- €
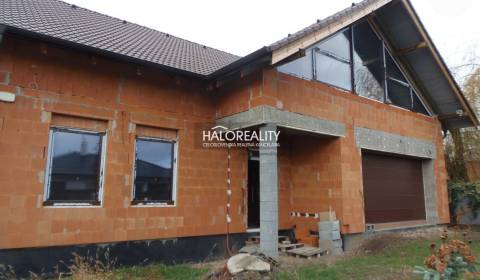 Sale
Sale Family house
600 m2
Senec
410.000,- €
 Sale
Sale Family house
0 m2
Senec
124.990,- €
 Sale
Sale Family house
77 m2
Senec
245.000,- €
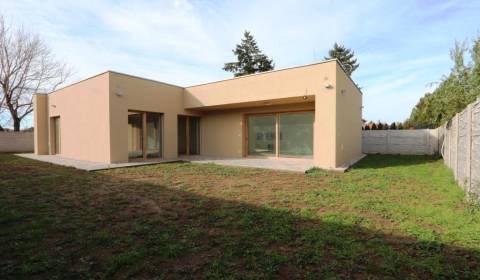 Sale
Sale Family house
111 m2
Senec
414.990,- €
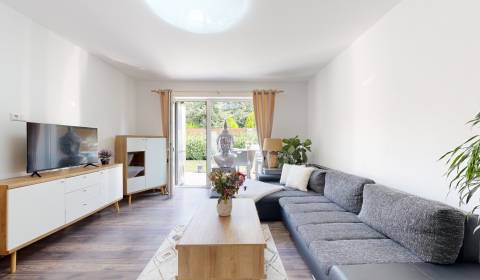 Sale
Sale Family house
84 m2
Senec
229.000,- €
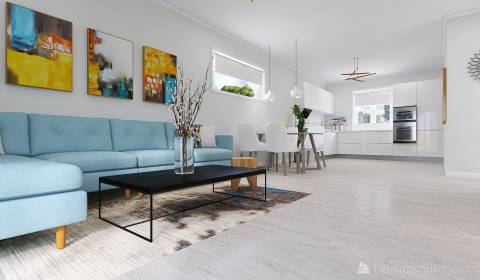 Sale
Sale Family house
113.3 m2
Senec
325.000,- €
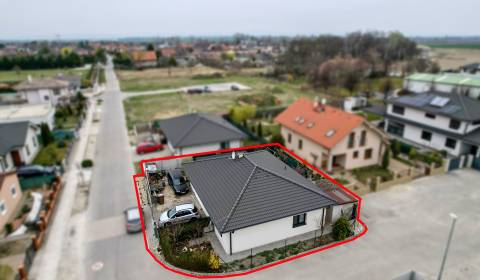 Sale
Sale Family house
132 m2
Senec
249.990,- €
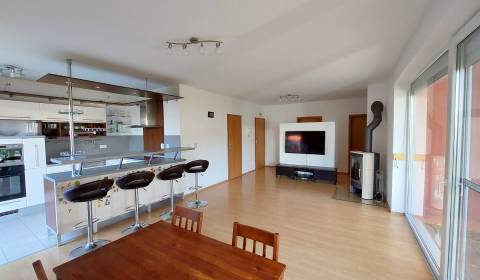 Sale
Sale Family house
83 m2
Senec
285.000,- €
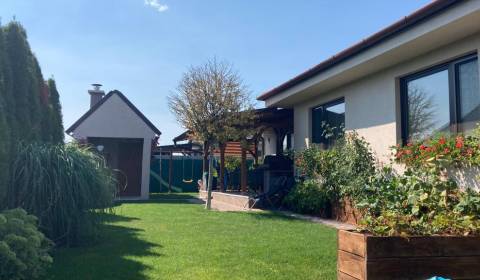 Sale
Sale Family house
116 m2
Senec
375.000,- €
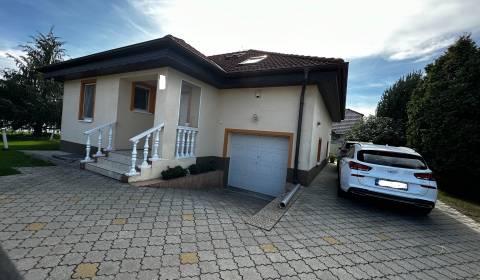 Sale
Sale Family house
164 m2
Senec
490.000,- €







