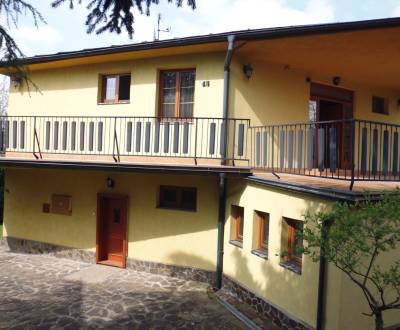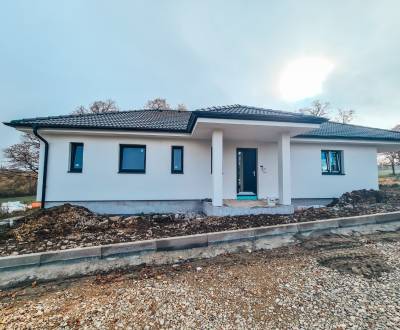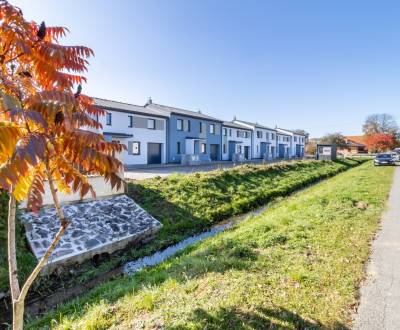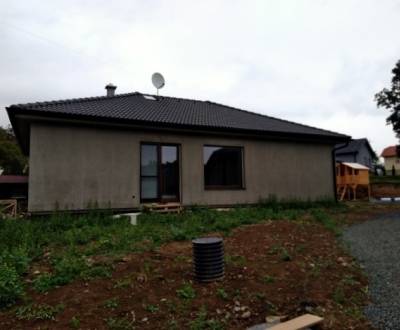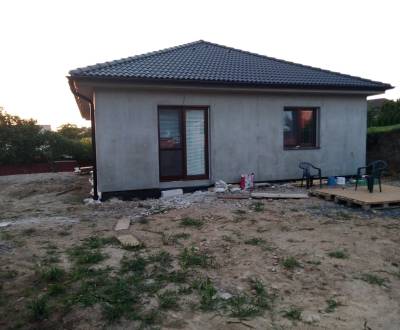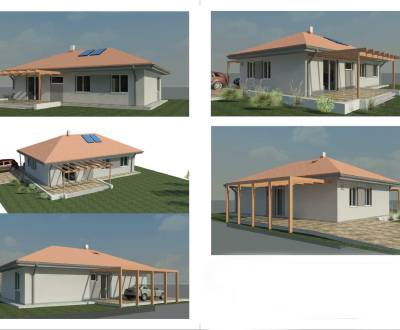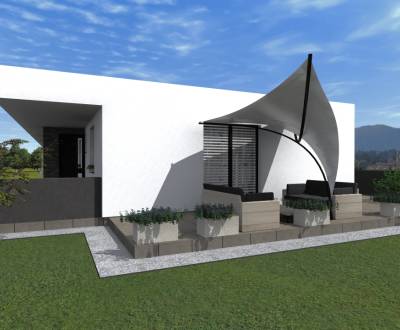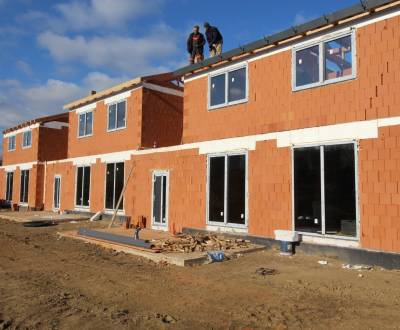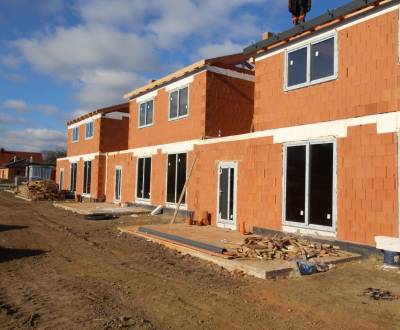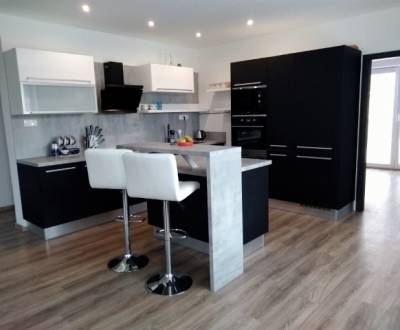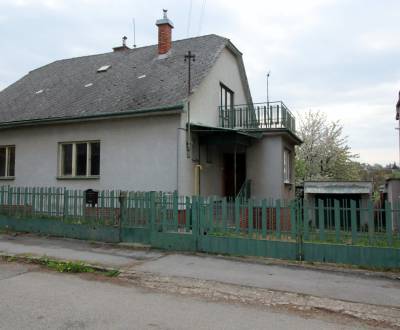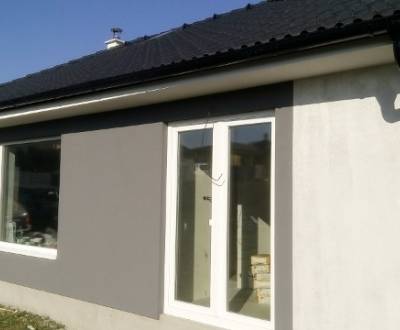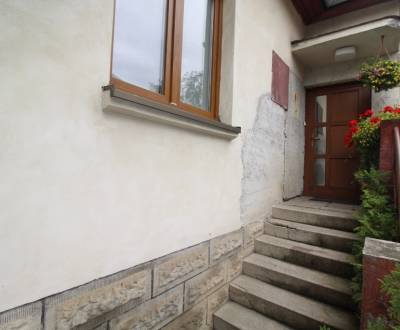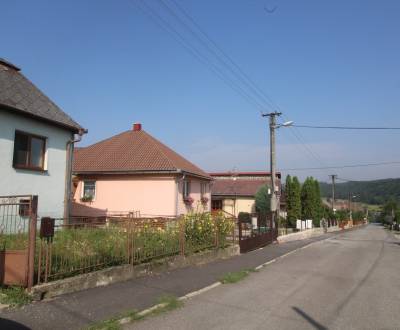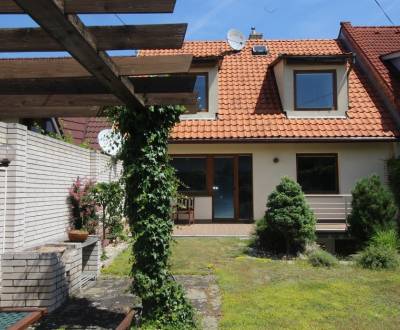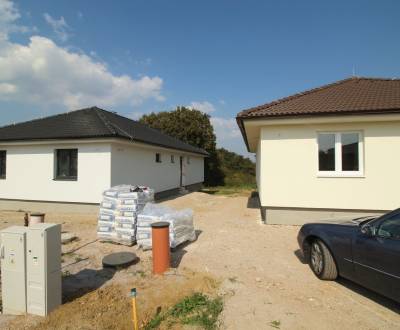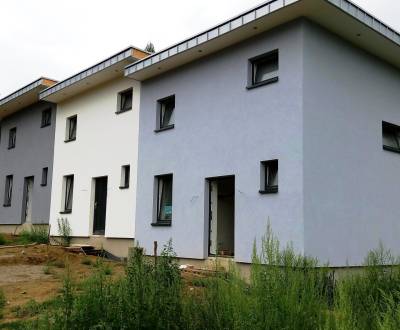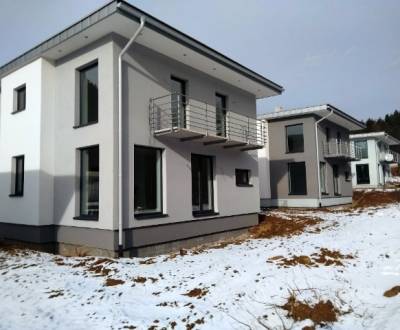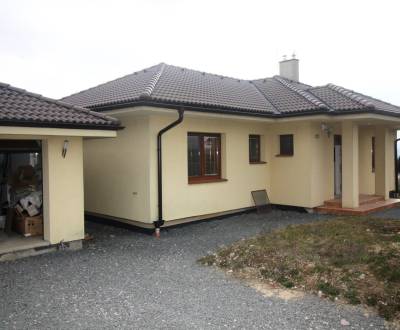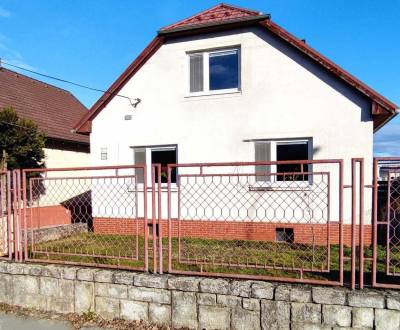REZERVOVANÝ - 5 izbový dom s BAZÉNOM v Teriakovciach
Ľutujeme, ale ponuka ktorú hľadáte, bola odstránená. Našou snahou je zverejňovať len aktuálne ponuky.
Nadštandardný, kvalitný, tehlový 5 izbový rodinný dom s veľkou terasou a krytým bazénom so slanou vodou. Veľkorysý, rovinatý, upravený pozemok 947 m² s okrasnou záhradou a miestom pre detské zážitky, záhradným domčekom, súkromným parkoviskom a prístupom z 2 strán. Ticho, súkromie, les, blízky rozprávkový rybník dobrí susedia a náklady LEN 150,-€ mesačne. To všetko len 2 minúty autom od krajského mesta Prešov v prímestskej obci Teriakovce s MHD, vybavenej dokonca aj materskou školou Vám ponúka na predaj exkluzívne PROFI REALITY SABOL.
Kompletné informácie i fotogalériu (kvôli obmedzeniam portálov) nájdete tu: https://bit.ly/3G6g7Yd
Nasaďte si 3D okuliare a prejdite sa virtuálne po dome tu: https://my.matterport.com/show/?m=HT32PHssCMc
Dom je osadený v lokalite novovybudovaných rodinných domov. Úžitková plocha domu je 160 m² a tvoria ju na prízemí priestranná obývacia časť so vstupom na novú terasu s kamenným kobercom, kuchyňa spojená s obývačkou, špajza a tech. miestnosť, priestranná kúpeľňa s toaletou a sprchovým kútom a hosťovská izba, na poschodí 2 x samostatná izba so vstupom na balkón, 1x samostatná spálňa s priestranným šatníkom s oknom, 1 x kúpeľňa s vaňou a WC a prístavba technickej miestnosti / dielne.
Na interiéri aktuálni vlastníci rozhodne nešetrili a tak Vás privíta mramorová dlažba či kvalitná drevená podlaha, certifikované kryštálové lustre, ručne kované zábradlie, benátska maľba, štýlový nábytok či praktický krb pre totálnu romantiku.
Rovnako tak pre Vás pripravili exteriér domu, ktorý tvorí oplotený pozemok betónovým plotom so vstupnou kovanou bránou, a automatickou posuvnou bránou, nádherne upravená záhrada s okrasnými drevinami, dve súkromné parkovacie státia, prestrešená Terasa pripravená na transformáciu na zimnú záhradu, krytý bazén so slanou vodou, záhradný domček na odkladanie náradia a dielňa pre domáceho kutila.
Názor makléra:
Táto nehnuteľnosť v sebe dokonale spája prestížne, pokojné až priam rekreačné bývanie v novej lokalite s dobrými susedmi v blízkosti lesa a zároveň komfort prímestskej obce s MHD, materskou školou a prístupom do krajského mesta bez kolón.
Tech. Informácie:
• Kolaudácia domu v 2010, prístavba 2020, Terasa 2021
• V prístavbe je 220/380V zástrčka a je tu aj možnosť osadenia tepelného čerpadla
• Zastavaná plocha domu 106 m², úžitková plocha domu 160 m² + záhradný domček 12 m²
• Materiál pálená tehla POROTHERM 30 cm, zateplenie 10 cm fasádne izolačné dosky NOBASIL , povrch. Úprava - silikátová omietka / kamenná bridlica
• Mramor použitý na dlažbu vo vstupnej chodbe, v okolí krbu a na schody
• Strecha - sedlová, krytina - keramická škridla TONDACH (JIRČANKA), izolácia 20 cm minerálna vlna NOBASIL
• Siete: Elektrina, Obecný vodovod, plyn, kanalizácia, optický internet, verejné osvetlenie, 2x vlastná studňa (vŕtana / kopaná)
• Vykurovanie - podlahové (vodné, plynové) / radiátory / krb s prieduchmi
• Náklady - 150,-€ mesačne komplet (El., voda, plyn) vykurované len plynom, bez prikurovania krbom
• Zabezpečenie domu - pohybové senzory
• Príslušenstvo:
○ Záhradný domček 3x4 m s jamou na uskladnenie zeleniny ...
○ Sklolaminátový krytý bazén so slanou vodou, 18 m² (6x3 m)
○ Súkr. Park. Státie pre 2 autá
○ 2 x vlastná studňa
• 2 x vstup na pozemok z 2 strán z obecnej asfaltovej cesty
• Pozemok oplotený betónovým plotom s ručne kovanou vstupnou bránou a automatickou posuvnou bránou
• Upravená záhrada s okrasnými drevinami a nádherným priestorom pre detské zážitky
Právny stav nehnuteľností:
Osobné vlastníctvo bez tiarch, financovanie kúpy možné aj hypotekárnym úverom (orientačný prepočet - pri 80% LTV, 30r. splatnosti, a 3,5% priemernom úroku môžete mať tento dom už za 1290,-€ mesačne), ktorý pre Vás vybavíme priamo u nás. RD energeticky certifikát nemá. Voľný okamžite po úhrade kúpnej ceny.
Cena, zahŕňa kompletné realitné a právne služby od prvého kontaktu po list vlastníctva s Vašim menom, zabezpečenie financovania a poistenia kupovanej nehnuteľnosti. PROFI REALITY SABOL ... meníme sny na reality ...
ID: SV84RDEx
Podobné realitné ponuky
!!! CENA VRÁTANE VYBAVENIA A ZARIADENIA /viď foto/ !!!KÚPOU VOĽNÝ DOM: výborná lokalita s nádherným UDRŽIAVANÝM pozemkomPLATBA: IBA HOTOVOSŤ /nie hypotekárny úver/REAL PROSPERITY ponúka na predaj TEHLOVÝ DVOJPODLAŽNÝ, veľmi zaujímavý...
Ponúkame na predaj 4 - izbový rodinný dom - bungalov v stave holodom v obci Župčany.POZOR ! CENA TERAZ 226.000,-eur.Pozemok sa nachádza na pozemku o rozlohe 654...
Rodinný komplex DOMORADIE uvádza: na predaj novostavby, 6 x 4 izbový rodinný dom s luxusnou výmerou 142m2, Malý Šariš - Prešov .POZOR na predaj už len 2... Ku každému domu...
REZERVE:...Ponúkame na predaj výstavbu - rodinný dom typu bungalov na pozemku o rozlohe 825m2 Fintice, Prešov. Výstavba domu začína na jar 2020 a odovzdanie diela je september 2020. Bungalov...
PREDANÉ........ - rodinný dom typu bungalov na pozemku o rozlohe 900m2 Fintice, Prešov. Výstavba domu začína na jar 2020 a odovzdanie diela je september 2020. Bungalov má úžitkovú plochu 97m2...
Ponúkame na predaj rodinný dom- bungalov / vo výstavbe / v časti Prešov - Nižná Šebastová. Pozemok je rovinatý s výmerou 728m2 / cca 22 x 33m /. Na pozemku...
Ponúkame na predaj 4-izbový rodinný dom vo vyhľadávanej lokalite Ľubotice pri Prešove. Jedná sa o modernú novostravbu so zastavanou plochou 220m2 postavenú na pozemku s výmerou 621m2 v novej a...
REZERVE...Ponúkame na predaj novostavbu rodinného domu na rovinatom pozemku v radovej zástavbe Malý Šariš, Prešov. Výstavba už beží viď.aktuálne foto a každý domček bude pripravený do stavu holodom...
Ponúkame komplex DOMORADIE, ktorý rieši Vašu dilemu byt či dom? Na predaj novostavby, 6 x 4 izbový rodinný dom...POZOR voľné už len 3... / mezonet s luxusnou výmerou 142m2...
Ponúkame na predaj novostavbu domu / VÝSTAVBU / typu bungalov v lokalite Dulova Ves -Čergov, Prešov. Začiatok výstavby jar 2018 - koniec výstavby september 2018. Skladba domu zádverie, WC +...
Ponúkame exkluzívne na predaj rodinný dom s garážou v tichej časti sídl. Solivar, Prešov. Dom je v pôvodnom, a teda 35 ročnom stave, nachádza sa na rovinatom pozemku o výmere...
PREDANÉ....Ponúkame na predaj novostavbu domu / VÝSTAVBU / typu bungalov v lokalite Dulova Ves -Čergov, Prešov. POZOR UŽ LEN 2 VOĽNÉ DOMY....Začiatok výstavby jar 2018 - koniec výstavby...
Ponúkame na predaj rodinný dom na ulici Šafárikova, Prešov. Čiastočne podpivničený prízemný murovaný rodinný dom sa nachádza pri centre mesta a cca 300m od nemocnici,/ možnosť využitia RD na...
Ponúkame na predaj rodinný dom - jednopodlažný s časti a to cca 45% podpivničený v obci Gregorovce, Prešov. POZOR ZĽAVA 10.100,-eur.... Rodinný dom je z roku 1963 a...
Ponúkame na predaj rodinný dom s garážou v tichej zóne časti mesta Solivar, Prešov. Dom sa nachádza na prevažne rovinatom pozemku o výmere 300m2 a je súčasťou radovej zástavby z...
Ponúkame na predaj rodinný dom typu bungalov, Prešov - Solivar, Tichá dolina. Jedna z posledných možnosti bývania v Tichej doline....POZOR AKCIA...V CENE spevnená zadná časť záhrady pri lesíku...
Ponúkame na predaj novostavbu moderne riešeného poschodového rodinného domu v dosahu MHD Bzenov, Prešov. Rodinný dom je v radovej zástavbe, je v ukončovacej fáze kde je možné do konca septembra...
Ponúkame na predaj novostavbu moderne riešeného poschodového rodinného domu komplet na kľúč, v dosahu MHD, Bzenov, Prešov. POZOR POSLEDNÝ rodinný dom na predaj, Rodinný dom je v ukončovacej fáze kde...
Ponúkame na predaj rodinný dom - bungalov, novostavba z roku 2011, Teriakovce, Prešov. Bungalov sa nachádza v novej lokalite novostavieb na pozemku o výmere 954m2, zastavaná plocha 190m2, úžitková plocha...
Spoločnosť Impulz Real a Ing. Oľga Sabolová predstavujú na predaj rodinný dom Prešov, ul. Dilongova, s veľkým pozemkom v tichej lokalite s kompletnou občianskou vybavenosťou. Na Predaj: Rodinný Dom v...

