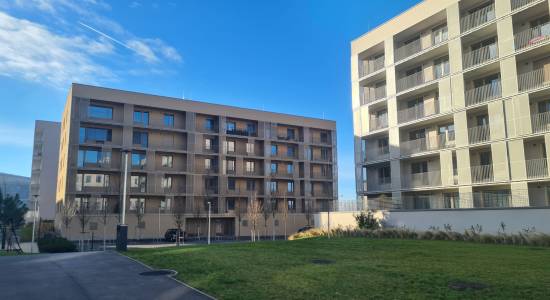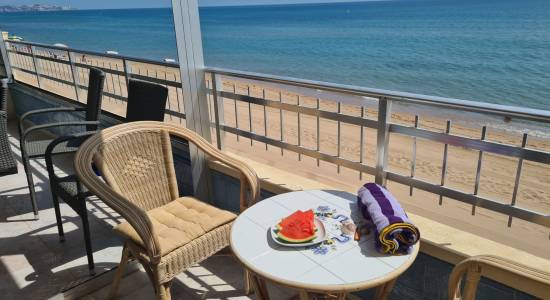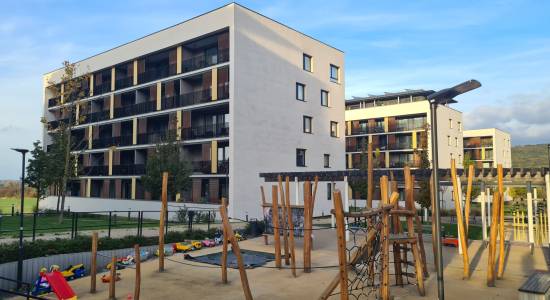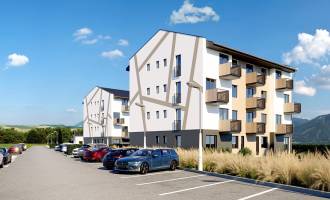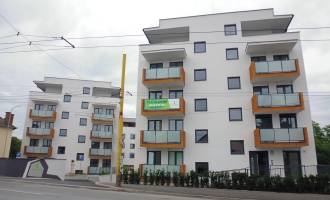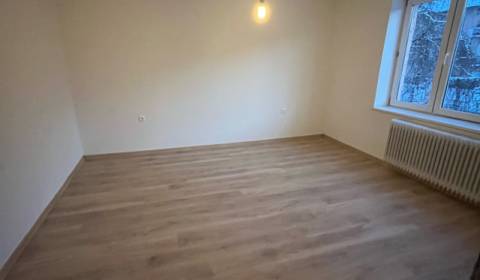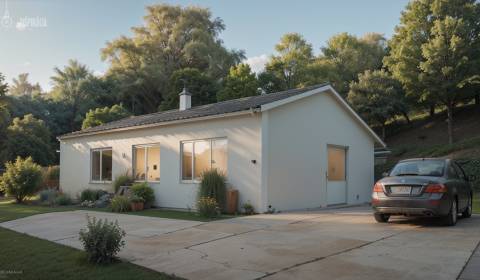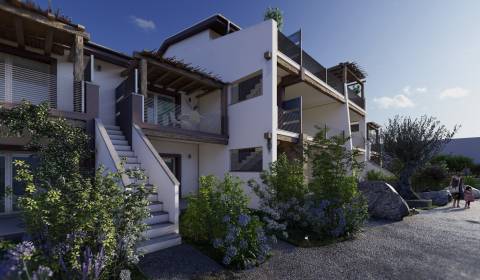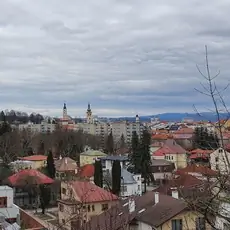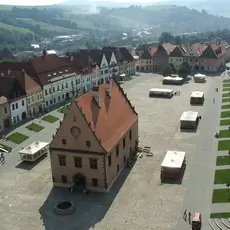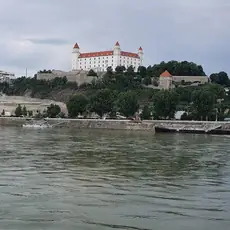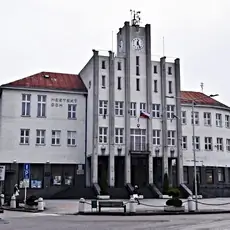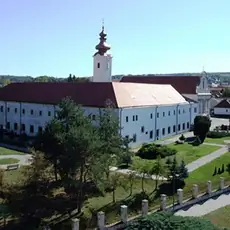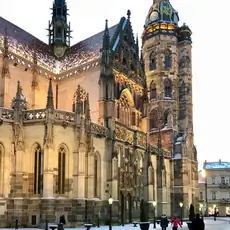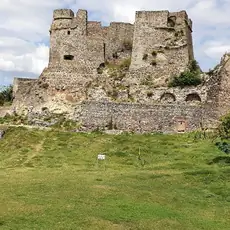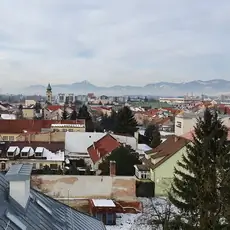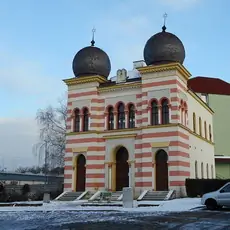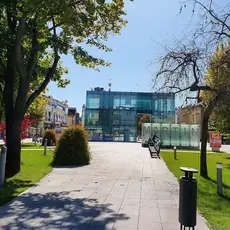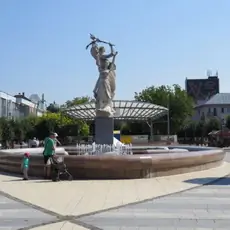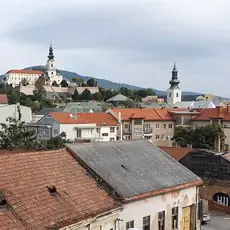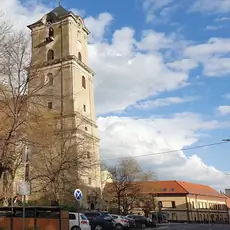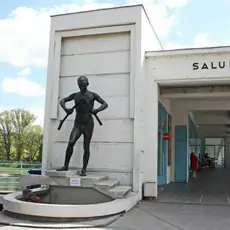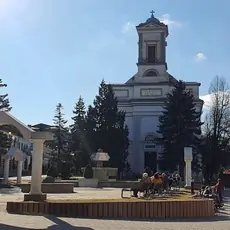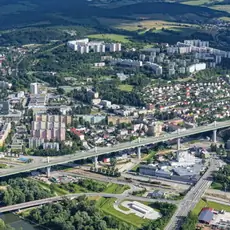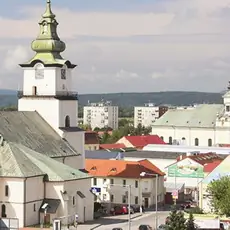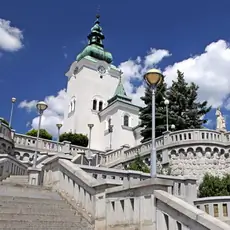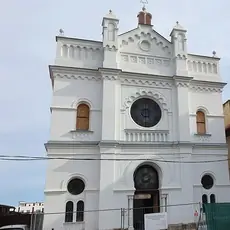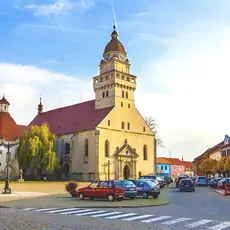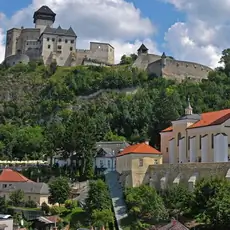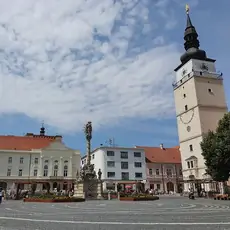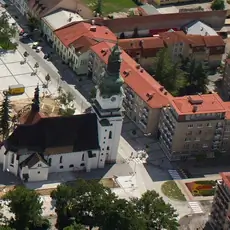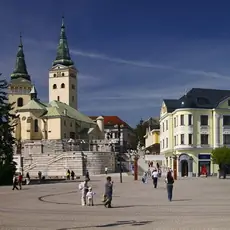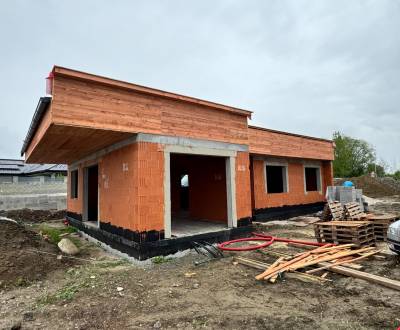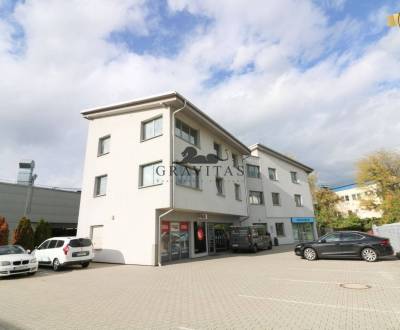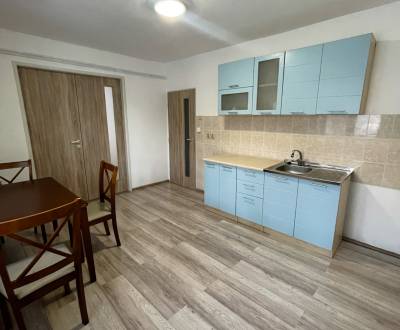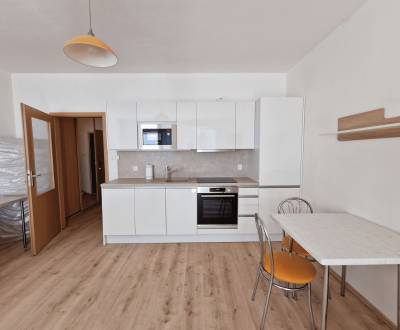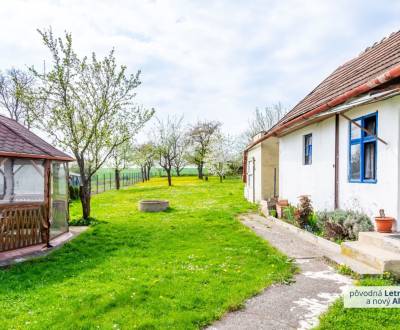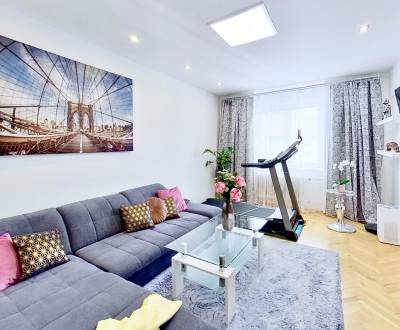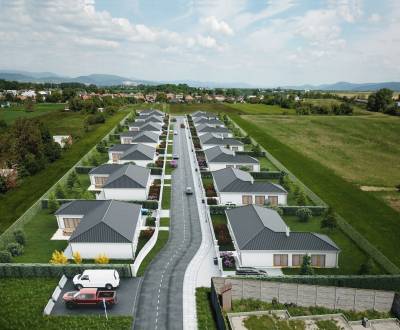Najnovšie inzeráty nehnuteľností
 Predaj
Predaj Rodinný dom
120 m2
Banská Štiavnica
259.000,- €
 Predaj
Predaj Chata
120 m2
Veľký Krtíš
25.000,- €
 Predaj
Predaj Chata
75 m2
Ipeľské Predmostie
13.000,- €
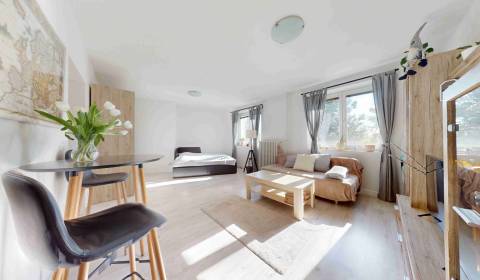 Predaj
Predaj 1-izbový byt
28 m2
Bratislava - Staré Mesto
199.900,- €
 Predaj
Predaj Rodinný dom
200 m2
Trebišov
159.999,- €
 Predaj
Predaj Rodinný dom
1 m2
Malý Horeš
57.990,- €
 Predaj
Predaj 3-izbový byt
77 m2
Partizánske
105.000,- €
 Predaj
Predaj 2-izbový byt
62 m2
Nitra
170.000,- €
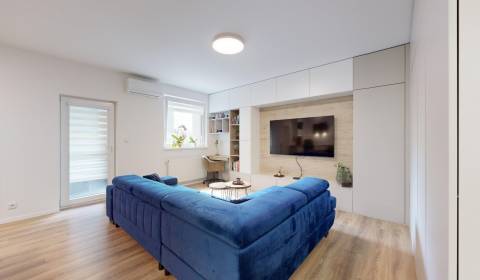 Predaj
Predaj 2-izbový byt
59.03 m2
Bratislava - Dúbravka
222.900,- €
 Predaj
Predaj 2-izbový byt
60 m2
Prievidza
67.900,- €
 Prenájom
Prenájom 2-izbový byt
61 m2
Nové Zámky
460,- €
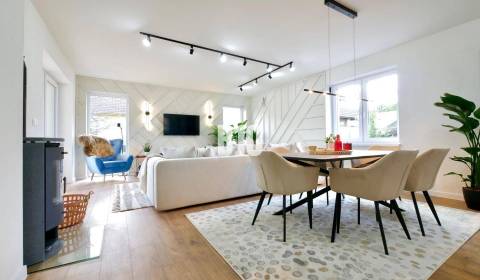 Predaj
Predaj Rodinný dom
136 m2
Nitra
312.000,- €
Články zo sveta nehnuteľností
Rýchle vyhľadávanie
Reality - ponuky na jeden klik
Prečo využívajú realitné kancelárie ZoznamRealit.Sk na predaj svojich ponúk?
ZoznamRealit.Sk je jediný portál na Slovensku vlastnený neziskovou organizáciou Združením realitných kancelárií Slovenska a inzerovať na ňom môžu len realitné kancelárie (fyzické osoby nepodnikatelia inzerciu povolenú nemajú). Patrí medzi 10 najnavštevovanejších realitných portálov s vysokou efektivitou inzercie (nízky počet ponúk v pomere k počtu návštevníkov) a tvorí tak exkluzívny predajný kanál vybraným realitným kanceláriám. Na rozdiel od komerčných portálov je cena za inzerciu garantovaná v stanovách ZRKS a vďaka API rozhraniu je možné sa na portál napojiť z akéhokoľvek softvéru, či webovej stránky realitnej kancelárie. ZoznamRealit.Sk patrí ako jediný slovenský portál do medzinárodnej siete realitných portálov.
Registrácia realitnej kancelárielen 180 € / rok! Nie som realitná kancelária a chcem pridať ponuku
Realitné ponuky s najvyšším záujmom
Exkluzívne ponúkame rozostavaný 4-izbový rodinný dom v obci Mojš. Podlahová plocha domu je 128m2 vrátane krytej terasy, ktorá má výmeru 25m2. Dom je taktiež napojený na všetky inžinierske siete. Predáva...
onúkame na prenájom exkluzívny, slnečný 2 - izbový byt, orientovaný na JZ, kompletne moderne zariadený, s loggiou, krásnym výhľadom, s klimatizáciou v každej izbe, garážovým parkovacím miestom a pivničnou kobkou...
Na prenájom kancelársky priestor na Lamačskej ceste o výmere 19,16 m2 a prislúcha k nemu jedno parkovacie státie vo dvore. Priestor je ihneď k dispozícii.Dispozícia:Priestor sa nachádza na...
Ponúkame na prenájom krásny, slnečný kompletne štýlovo zariadený 1 izbový byt orientovaný do dvora, s balkónom a klimatizáciou v novostavbe Modrá Guľa priamo v centre na ulici Suché Mýto v...
Realitná kancelária PrimeReality ponúka na prenájom pekný, priestranný, kompletne zariadený 2 izbový byt, po rekonštrukcii v mestskej časti Staré Mesto. Byt sa nachádza na zvýšenom prízemí v 5.poschodovom tehlovom...
Najlepšie hodnotené realitné ponuky
Realitná kancelária Reality IQ ponúka na predaj kompletne zrekonštruovaný 2-izbový byt.Byt sa nachádza na 1. poschodí bytového domu bez výťahu. Dispozične pozostáva z priestrannej vstupnej chodby, jednej samostatnej spálne...
Ponúkame Vám priestrannú garsónku o výmere 1-izbového bytu na Vyšehradskej ulici v Petržalke, Bratislava. Ideálna lokalita pre tých, ktorí hľadajú výhodné spojenie s centrom mesta a zároveň tichšie prostredie, aké...
Opäť máme v ponuke multifunkčnú nehnuteľnosť. Tentokrát hneď pri Prešove v slepej ulici Ardovej v obci Kapušany.Prejdite sa po nehnuteľnosti v 3D Virtuálnej obhliadke tu: https://shorturl.at/nzO34Nehnuteľnosť je pre...
RK Epic Home Vám exkluzívne ponúka zaujímavú nehnuteľnosť v centre mesta. Novinkou na realitnom trhu je tento zrekonštruovaný 3 izbový byt o rozlohe až 74 m2, ktorý sa nachádza v...
Predáme stavebný pozemok o výmere 511 m2 v obci Veľké Orvište, okres Piešťany.Pozemok je rovinatý, kompletne vybavený IS (voda, elektrina, plyn, kanalizácia) s novovybudovanou cestou a chodníkom s osvetlením...







