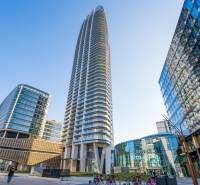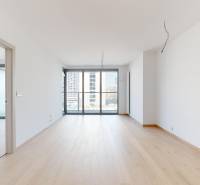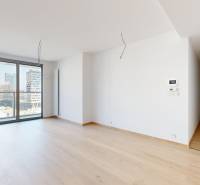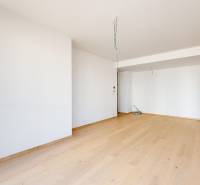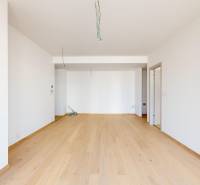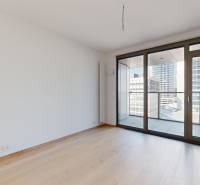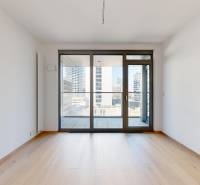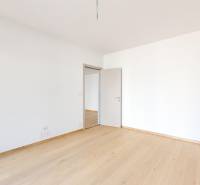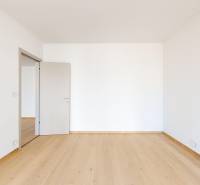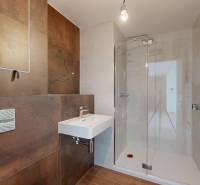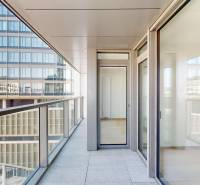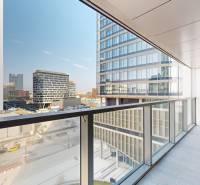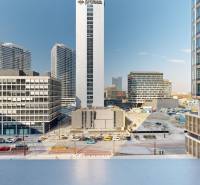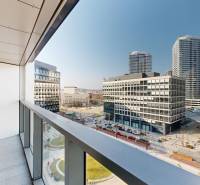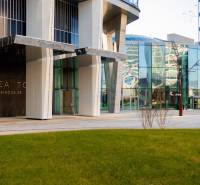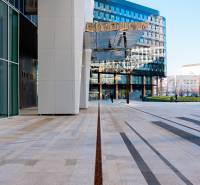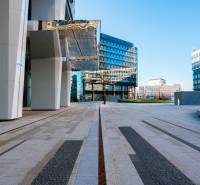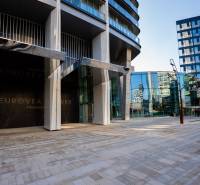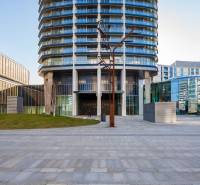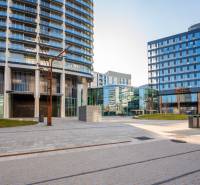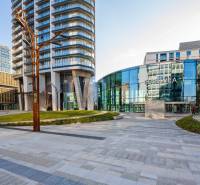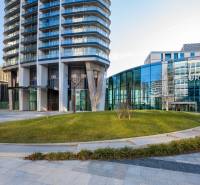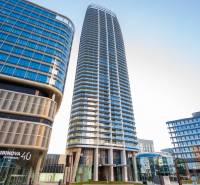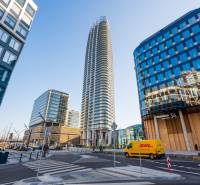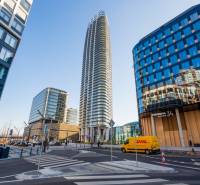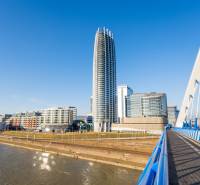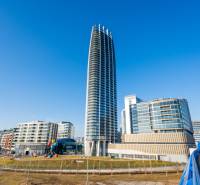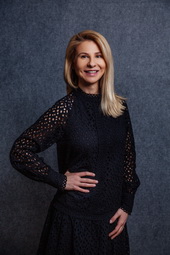EUROVEA TOWER – one-bedroom studio
39690x Listing appeared in search results / 1167x Listing viewed detailed / 752x The offer was shown this month
EUROVEA TOWER – one-bedroom studio
The company RIVERS REAL ESTATE exclusively offers for sale a one-bedroom studio in the already approved Eurovea Tower project in the popular location of the Danube embankment.
The offered studio is located on the 5th floor. It has a floor area of 65.35 sqm. Of the total area of 65.35 sqm, the floor area of the apartment is 55.13 sqm and the balcony is 10.23 sqm. The layout solution is very pleasant and practical. It consists of an entrance hall, a spacious living room with an open layout of the kitchen, a bedroom, a bathroom with a shower and a toilet. Access to the balcony is from the living room and bedroom. The studio is standard in design.
The studio has a cellar and it is possible to purchase a parking lot.
The price of the studio without VAT isEUR 299,916 with VATEUR 359,900.
The price of the parking space isEUR 50,000 (EXTRA PAYMENT).
Prices are shown including VAT, VAT deduction possible.
PROJECT:
Eurovea Tower is the first Slovak skyscraper located on the banks of the Danube. The developer of the project is the company J&T Real Estate, and the architectural design of the tower and the entire Eurovea II project, to which this tower belongs, comes from the GFI architectural office. The height of the building reaches 168 meters, it has 45 floors and offers 408 residences, 45 luxury apartments, 1400 parking spaces, 1000 m2 of commercial space, and 3 maisonettes.
TECHNICAL STANDARD:
Eurovea Tower has fast elevators that travel 6 meters per second. Elegant entrance lobby with 24/7 reception. The standard of each unit is pre-preparation for cooling, electrically controlled exterior shading, as well as ventilation through air conditioning, and security entrance doors. The heat is supplied through a heat transfer station, from which the distributions are led to the flats via a flat exchange station.
Carpets in the corridors, wallpapers on the walls in the common areas, natural stone tiles, and wooden interior elements emphasize the exclusive style and complete the atmosphere of superior design. The facade is made of all-over aluminum and glazed with insulating triple glazing.
LOCATION offers housing in the newly built part of downtown Bratislava, on the banks of the Danube. Direct access to the center and all the advantages that life in the city offers are a matter of course here. The Eurovea gallery is accessible by foot, where you can find many shops, restaurants, and services. For culture, you can go to the new building of the Slovak National Theater, which is only a few meters away. There are also public transport stops within walking distance.
This offer is suitable for a client with a dynamic lifestyle who is looking for urban housing with maximum comfort and accessibility.
Follow the Rivers find your home..
Your rating of the listing
Listing summary
| Total area | 65.35 m² |
|---|---|
| Useful area | 55.13 m² |
| Floor | 5 |
| Total floors | 45 |
| Number of rooms | 2 |
| Ownership | corporate |
| Status | active |
| Waste disposal | separable |
| Bathroom | shower |
| Heating | central - common boiler room |
| Loggia | yes |
| Utility room | yes |
|---|---|
| Garage | 1 car |
| Elevator | yes |
| Build from | Combined |
| Furnishing | unfurnished |
| Thermal insulation | yes |
| Energy per. certificate | A |
| Accessibility | yes |
| Windows | aluminium |
| New building | yes |
Contact form
Price development
You could be also interested in
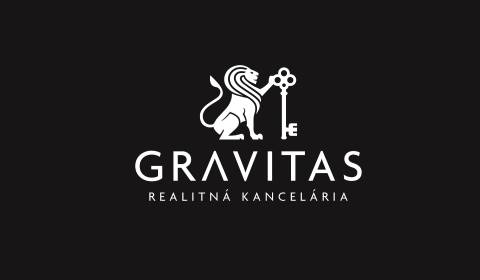 Sale
Sale One bedroom apartment
58 m2
Bratislava - Staré Mesto
Price N/A
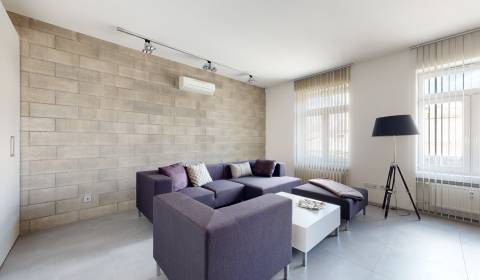 Sale
Sale One bedroom apartment
72 m2
Bratislava - Staré Mesto
329.000,- €
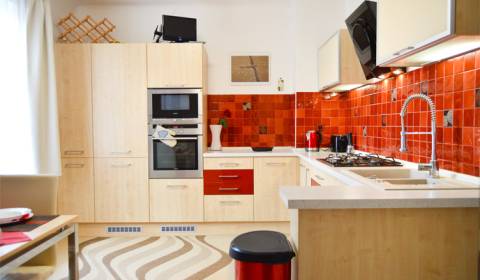 Sale
Sale One bedroom apartment
0 m2
Bratislava - Staré Mesto
206.000,- €
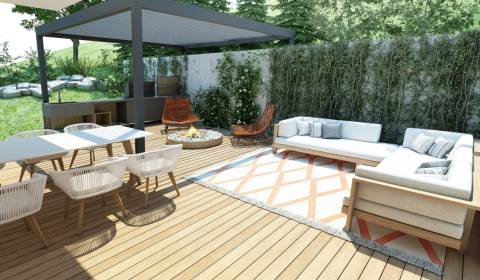 Sale
Sale One bedroom apartment
62.3 m2
Bratislava - Staré Mesto
Price N/A
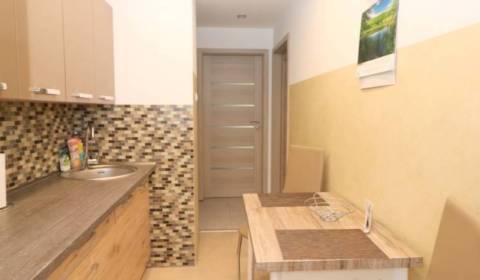 Sale
Sale One bedroom apartment
52 m2
Bratislava - Staré Mesto
229.000,- €
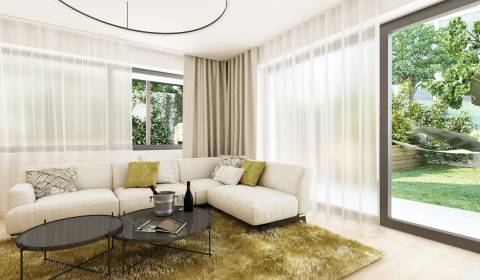 Sale
Sale One bedroom apartment
72.12 m2
Bratislava - Staré Mesto
Price N/A
 Sale
Sale One bedroom apartment
68 m2
Bratislava - Staré Mesto
269.000,- €
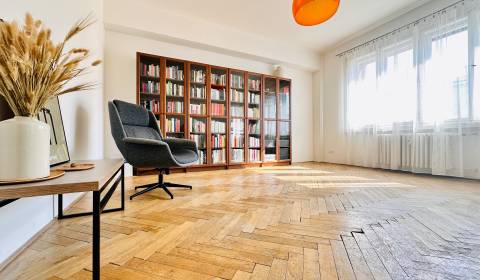 Sale
Sale One bedroom apartment
44.65 m2
Bratislava - Staré Mesto
188.900,- €
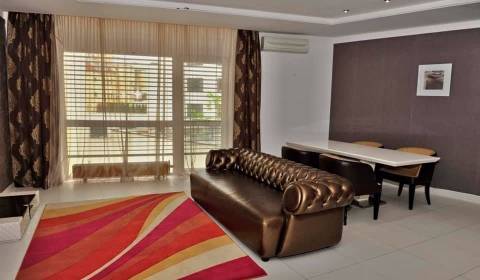 Sale
Sale One bedroom apartment
100.21 m2
Bratislava - Staré Mesto
350.000,- €
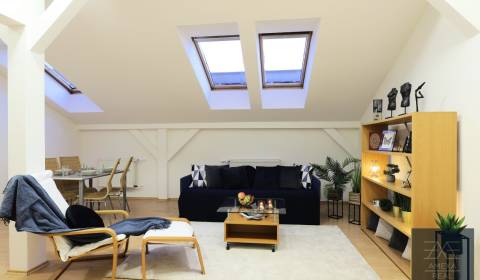 Sale
Sale One bedroom apartment
64.74 m2
Bratislava - Staré Mesto
259.000,- €
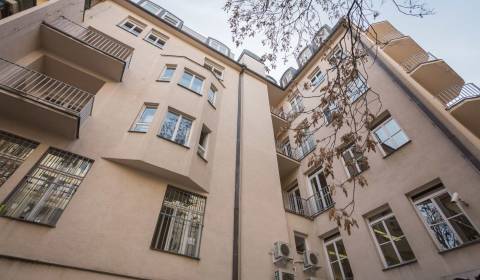 Sale
Sale One bedroom apartment
58.4 m2
Bratislava - Staré Mesto
304.327,- €
 Sale
Sale One bedroom apartment
54 m2
Bratislava - Staré Mesto
199.999,- €
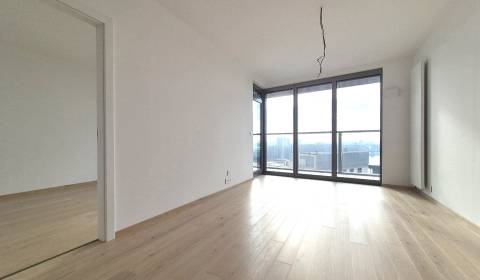 Sale
Sale One bedroom apartment
51 m2
Bratislava - Staré Mesto
Price N/A
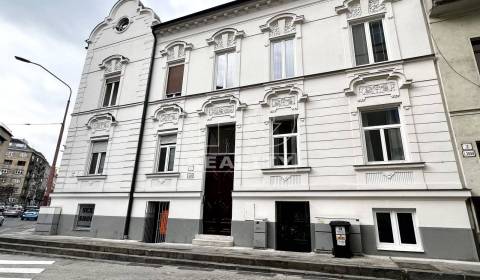 Sale
Sale One bedroom apartment
63 m2
Bratislava - Staré Mesto
250.000,- €
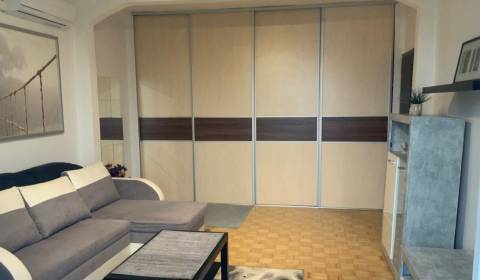 Sale
Sale One bedroom apartment
43.5 m2
Bratislava - Staré Mesto
199.900,- €
 Sale
Sale One bedroom apartment
35 m2
Bratislava - Staré Mesto
189.000,- €
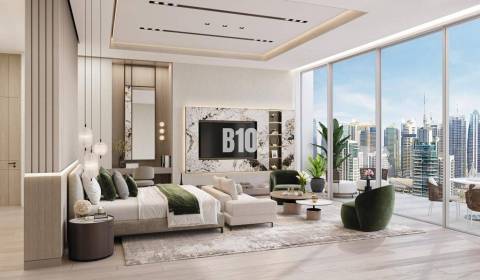 Sale
Sale One bedroom apartment
77 m2
Bratislava - Staré Mesto
Price N/A
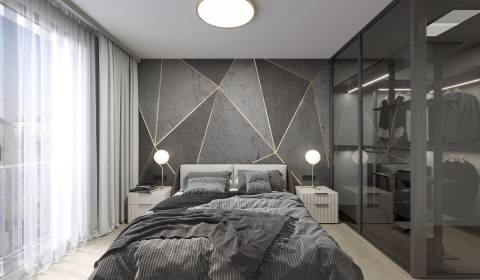 Sale
Sale One bedroom apartment
52 m2
Bratislava - Staré Mesto
430.000,- €







