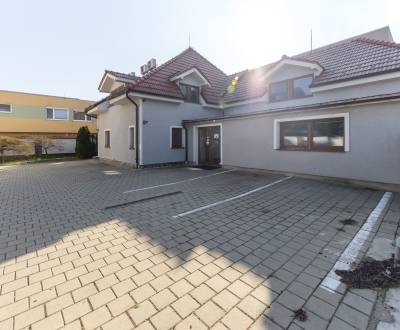BA/VRAKUŇA - rodinný dom s bazénom a garážou na prenájom
Ľutujeme, ale ponuka ktorú hľadáte, bola odstránená. Našou snahou je zverejňovať len aktuálne ponuky.
Ponúkame na prenájom 5i jednopodlažný tehlový rodinný kolaudovaný v roku 2012. Rodinný dom s garážou je situovaný na pozemku o celkovej výmere 600m2 v súkromnej uličke na Tymianovej ulici vo Vrakuni, ktorá sa nachádza v blízkosti mestskej časti Ružinov.
ŠTANDARD, VYBAVENIE:
Rodinný dom bol skolaudovaný v roku 2012. Má podlahové vykurovanie, zdrojom je tepelné čerpadlo, vďaka ktorému má dom nízke prevádzkové náklady. Pre tepelnú pohodu je k dispozícii aj 2x krb. Dom je klimatizovaný. Podlahy v izbách sú drevené, v kúpeľni dlažba. Súčasťou je aj zimná "záhrada" a exterierový bazén s prekrytím. V dome je aktuálne kuchynska linka so zabudovanými spotrebičmi, šatník, vstavané skrine. Dom je pripojený na IS: voda, elektrina, žumpa.
Dom sa prenajíma nezariadený - v prípade záujmu je možné dom zariadiť.
DISPOZÍCIA, VÝMERA:
Dispozične sa jedná o 5 izbový rodinný dom so samostatným šatníkom, technickou miestnosťou, zimnou terasou, galériou, pivnicou, uložným priestorom na povale + 2 kúpeľňa
Celková výmera rodinného domu je 256m2 a pozostáva:
- Zastavaná plocha rodinného domu je 176m2
- Galéria o výmere 20m2 ktorá po menšej úprave vie slúžiť ako kancelária, sklad a pod
- Úložný priestor na povale o výmere 30m2
- Pivnica o výmere 30m2
PARKOVANIE:
Parkovanie je zabezpečené pred rodinným domom 2x vyhradené parkovacie miesto vo vlastníctve. Súčasťou nájmu je takisto garáž.
PODMIENKY:
Pri podpise Nájomnej zmluvy sa skladá depozit vo výške 1 mesačného nájmu a 1 mesačné nájomné dopredu. Výška Nájomného je vo výške 2.000€/mesiac - zahŕňa aj energie. Províziu za sprostredkovanie prenájmu neplatíte.
LOKALITA:
Rodinný dom sa nachádza v súkromnej uličke na Tymianovej ul. v novej zástavbe rodinných domov - poskytuje súkromie a je vo výbornej dostupnosti do centra mesta. Prístup k rodinnému domu je po súkromnej ceste v spoluvlastníctve majiteľov rodinných domov na Tymianovej ul vo Vrakuni. Z lokality je výborné dopravné napojenie na D1 ako aj dobrá dostupnosť do centra mesta
Podobné realitné ponuky
Skvelý 12i dom 350m2 na podnikateľské/kancelárske účely, parkovanieDispozícia:Úžitková rozloha 350m2; plocha pozemku 400m2; situovaný na dvoch podlažiach;Dom je prakticky rozdelený na dve hlavné časti; celkovo 12 samostatných miestností, samostatná...

