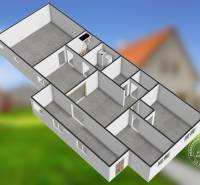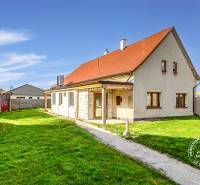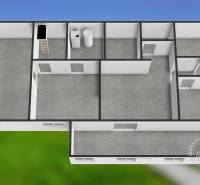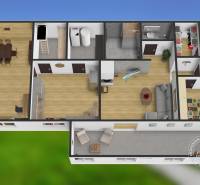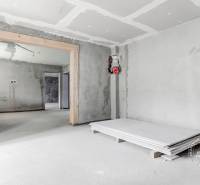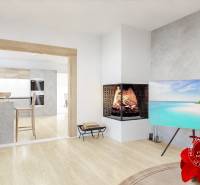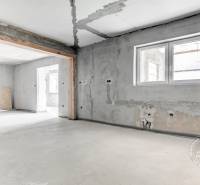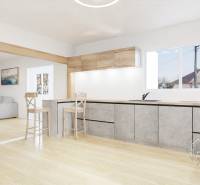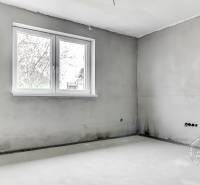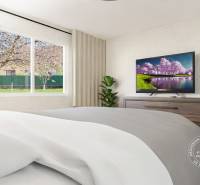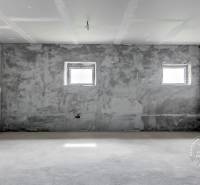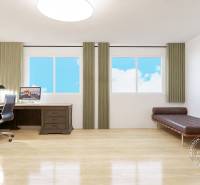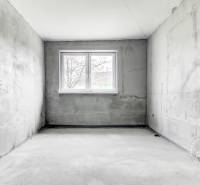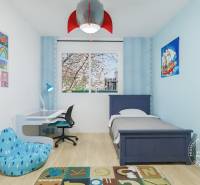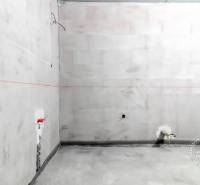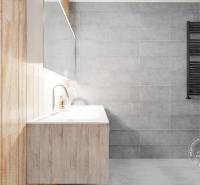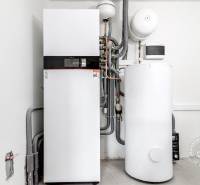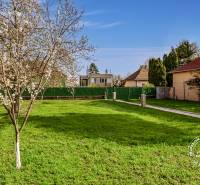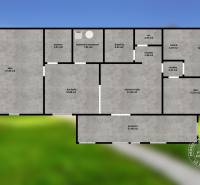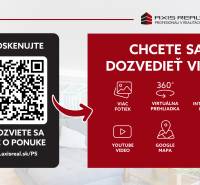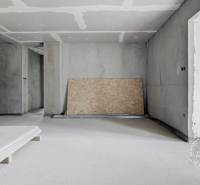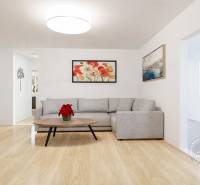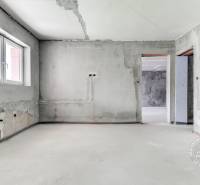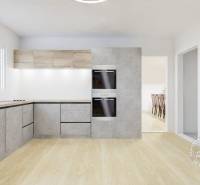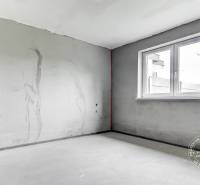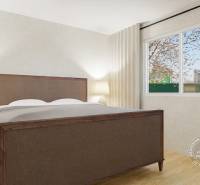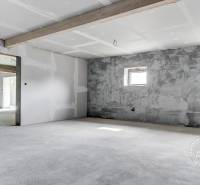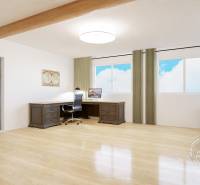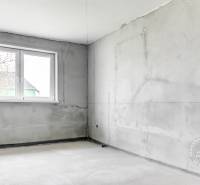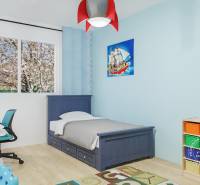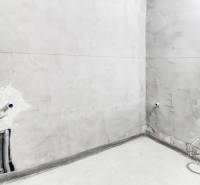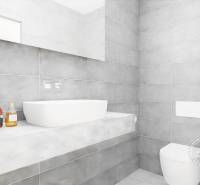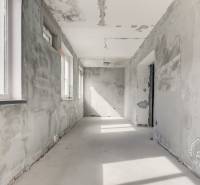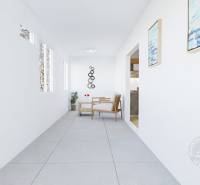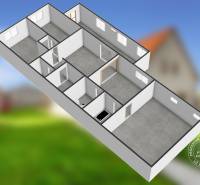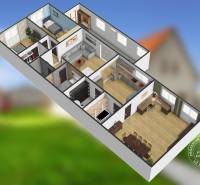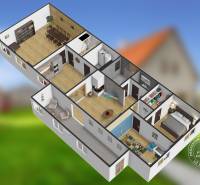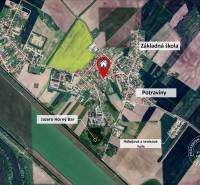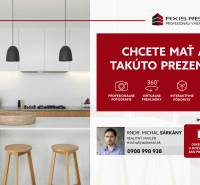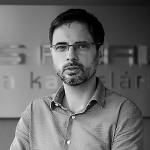3-bedroom family house with a nice plot of land, Horný Bar
5657x Listing appeared in search results / 303x Listing viewed detailed / 303x The offer was shown this month
HOUSE DESCRIPTION:
Real estate agency AXIS REAL offers for sale a PARTIALLY RENOVATED FAMILY HOUSE in the area of Horný Bar, near the center of the village. It is in the condition of a SHELL, allowing the new owner to finish it according to their preferences. The house has one floor and a gable roof with a walkable attic. The total area of the house, including accessories, is 196,61 m2 (HOUSE 165,01 m2 , TWO COVERED TERRACES 16,45 m2, ROOF OVERHANG behind the house 15,15 m2), and it is situated on a BEAUTIFUL and FLAT 800 m2 lawn with fruit trees. On the property, there is also a standalone technical building (approximately 30 m2) used for storing tools and construction materials. The house is approximately 30 meters away from a quiet side street, ensuring that its residents are not disturbed by any noise.
The interior of the house consists of FOUR ROOMS. The SPACIOUS LIVING ROOM is connected to a large KITCHEN, from which there is access to a pantry and a technical room. In addition to the bedroom with space for a large wardrobe, the house features a bathroom with preparation for a shower cubicle, a separate room for a toilet, a spacious hallway, and two smaller corridors. One of the other two rooms has an area of up to 41,40 m2, allowing it to be divided into TWO SEPARATE ROOMS if desired by the new owner. In the pantry, there are pull-out stairs leading to the attic.
Benefits:
❶ Spacious family house 197 m2
❷ 4 rooms (possibility to expand to 5 rooms)
❸ Viessmann air-source heat pump
❹ Underfloor heating
❺ Lined chimney - preparation for fireplace
❻ Beautiful plot of land
❼ Village center with civic amenities
❽ Easy access to Šamorín, Dunajská Streda, and Bratislava
HOUSE CONDITION:
The house is equipped with all utility networks. It has electricity, municipal water supply, and gas connection on the premises. Currently, homes are being connected to the newly built municipal sewage system, which will bring additional comfort. There is also a drilled well on the property for utility water with complete technology. Beneath the ground, there is a concrete tank (6 m3) for rainwater harvesting from the roof, which can be utilized for irrigation. At the rear of the garden, there is a water connection ready for a garden shower.
The house's structure is made of brick, and it has NEW ELECTRICAL, WATER, and SEWER DISTRIBUTION SYSTEMS. New concrete foundations with insulation have been laid throughout the house, and external foundation waterproofing has been done. A top-of-the-line Viessmann air-source heat pump located in the utility room has easy control via a mobile application. The pump ensures low-energy operation for the underfloor heating system installed throughout the house. Additionally, there is a large hot water storage tank in the utility room. The roof has new gutters and a high-quality TERRAN roofing material. Windows in two rooms and the kitchen are from the renowned German PROFINE profile system with triple glazing, contributing to thermal comfort and energy savings. The chimney in the living room has a stainless steel liner and protective cover, making it ready for connection to a fireplace.
For more information about the materials and technologies used, we recommend visiting the virtual tour of the house. Additional details are provided at green points, offering a closer look at all the exceptional features of this property.
FOR A BETTER IDEA, THERE ARE SAMPLES OF A VIRTUALLY FURNISHED HOUSE IN THE PHOTOGRAPHS.
The interactive 3D tour of the virtually furnished house is available in the link below. Please copy and paste the link into your web browser. It takes about 20 seconds to start depending on the internet connection speed. You can navigate through the space using the arrow keys on your keyboard and tilt the camera using the left button on your computer mouse.
https://floorplanner.com/360vr/
LOCATION:
The family house is located in the center of the village of Horný Bar, which offers EXCELLENT CIVIC AMENITIES. It includes a kindergarten and primary school, a health center, a dentist and pediatrician, a veterinarian, two grocery stores, a pastry shop, a post office, a bus stop, as well as a car service and recycling center. The municipal office is a 2-minute walk away. By car, it takes 10 minutes to get to Šamorín and 15 minutes to Dunajská Streda. Thanks to the newly constructed D4/R7 road, with its connection near the nearby village of Holice, it only takes 25 minutes to drive to Bratislava. Just outside the village, there is the ICE Cube ice hockey and tennis arena and a beautiful lake. Along the Danube, there is a cycling trail leading all the way to Bratislava, which individuals and families with children can enjoy for pleasant outings. Horný Bar thus offers not only a home but also an active and comfortable lifestyle in a pleasant environment.
Don't miss the opportunity to see this beautiful house in person! Contact us today, and we'll be happy to arrange a viewing and answer all your questions. We look forward to hearing from you!
/ SHELL / FOR SALE / HORNÝ BAR / 197 m2 / PLOT 800 m2 / UNDERFLOOR HEATING / AIR-SOURCE HEAT PUMP / DRILLED WELL / VILLAGE CENTER /
© Text and photos are copyrighted property of the real estate agency Axis real.
Your rating of the listing
Listing summary
| Lot size | 800 m² |
|---|---|
| Built-up area | 197 m² |
| Total area | 197 m² |
| Useful area | 197 m² |
| Total floors | 1 |
| Number of rooms | 4 |
| Ownership | personal property |
| Condition | no equipment |
| Status | active |
| Waste disposal | separable |
| Water | public water-supply |
| Electric voltage | 230/400V |
| Gas connection | yes |
| Sewer system | yes |
|---|---|
| Bathroom | shower |
| Terrace | yes - 2 |
| Parking | private |
| System connection | yes |
| Build from | brick |
| Roof | reconstructed |
| Fireplace | Pretreatment |
| Energy per. certificate | C |
| Accessibility | yes |
| Windows | plastic |
| Terrain | plain |
| Access road | asphalt road |
Contact form
Price development
You could be also interested in
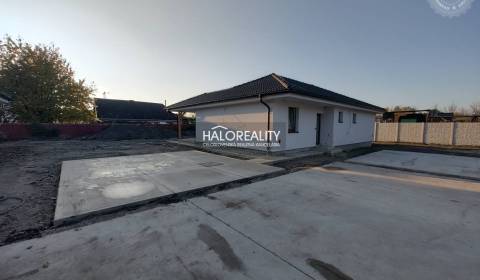 Sale
Sale Family house
85 m2
Dunajská Streda
157.000,- €
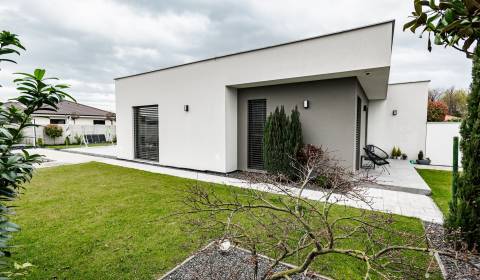 Sale
Sale Family house
138 m2
Dunajská Streda
380.450,- €
 Sale
Sale Family house
121 m2
Dunajská Streda
244.900,- €
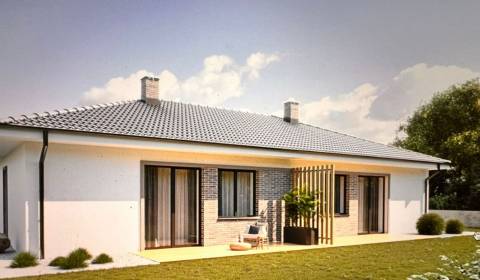 Sale
Sale Family house
88 m2
Dunajská Streda
160.000,- €
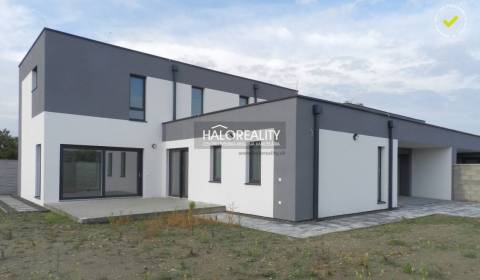 Sale
Sale Family house
272 m2
Dunajská Streda
545.000,- €
 Sale
Sale Family house
200 m2
Dunajská Streda
Price N/A
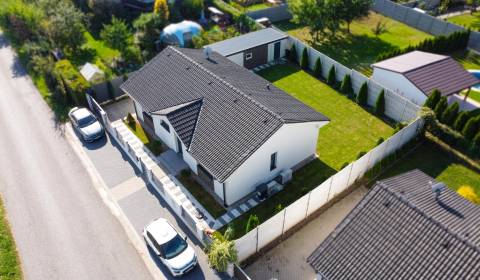 Sale
Sale Family house
433 m2
Dunajská Streda
278.000,- €
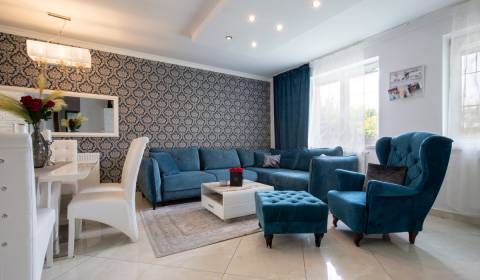 Sale
Sale Family house
220 m2
Dunajská Streda
249.000,- €
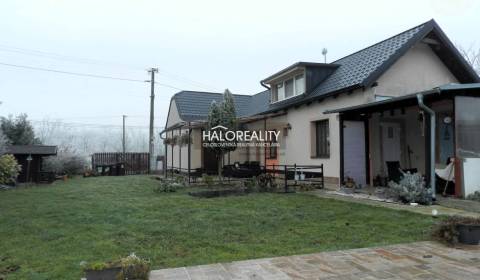 Sale
Sale Family house
100 m2
Dunajská Streda
235.000,- €
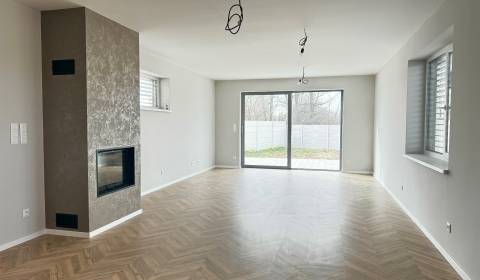 Sale
Sale Family house
201 m2
Dunajská Streda
439.000,- €
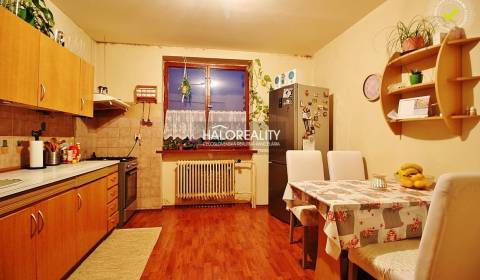 Sale
Sale Family house
200 m2
Dunajská Streda
169.990,- €
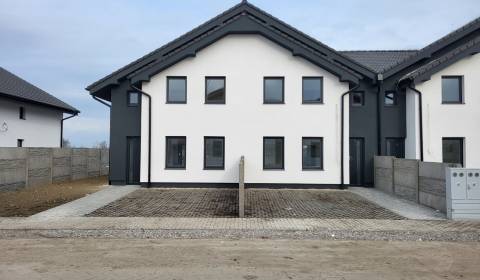 Sale
Sale Family house
91 m2
Dunajská Streda
184.900,- €
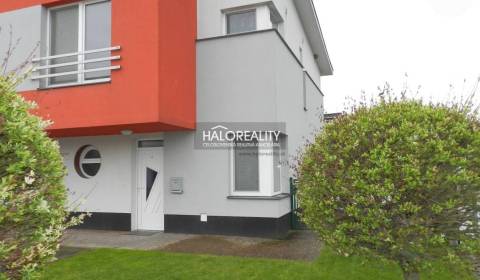 Sale
Sale Family house
102 m2
Dunajská Streda
155.000,- €
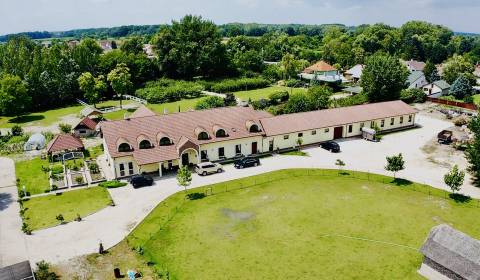 Sale
Sale Family house
1080 m2
Dunajská Streda
1.590.000,- €
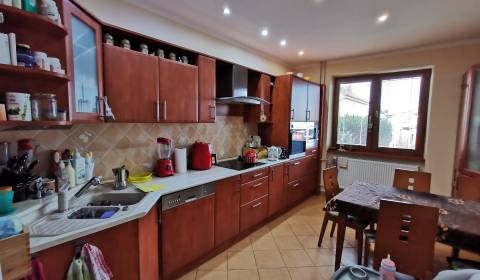 Sale
Sale Family house
110 m2
Dunajská Streda
215.000,- €
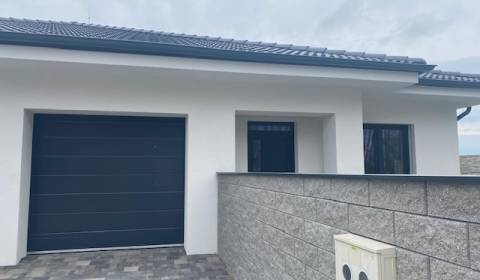 Sale
Sale Family house
151 m2
Dunajská Streda
229.490,- €
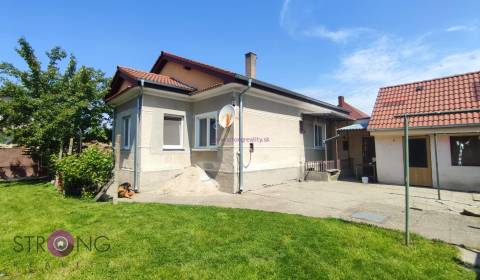 Sale
Sale Family house
110 m2
Dunajská Streda
99.000,- €
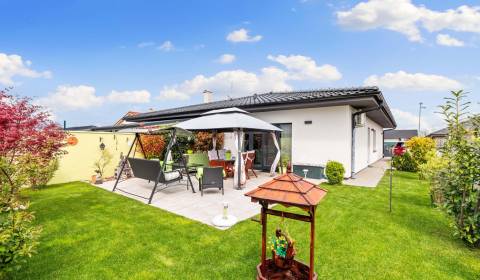 Sale
Sale Family house
97 m2
Dunajská Streda
249.900,- €







